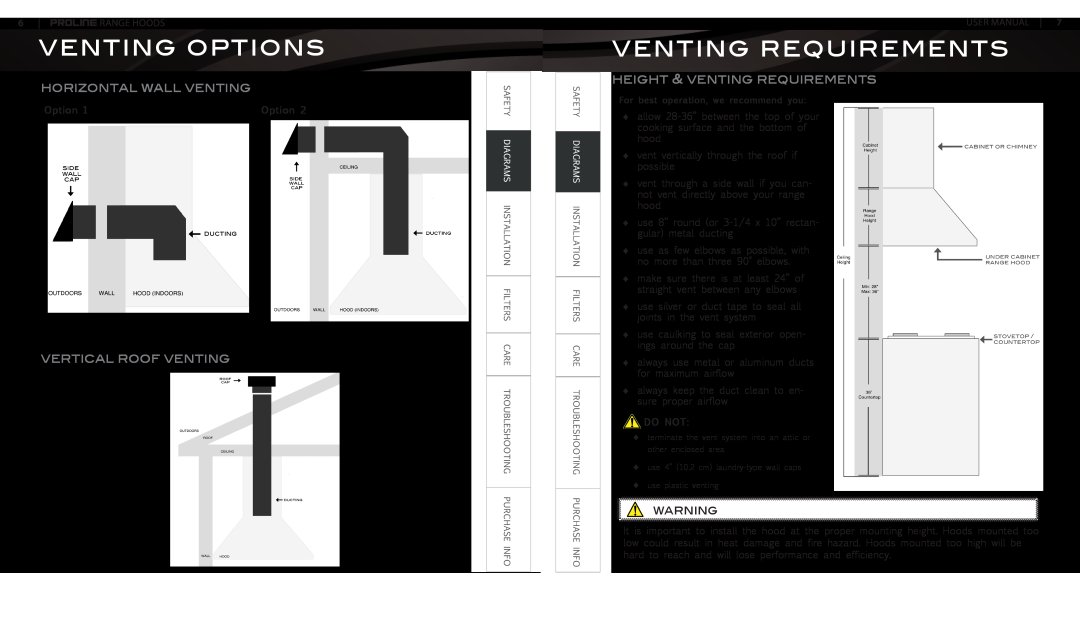
6 PROLINE RANGE HOODS
VENTING OPTIONS
HORIZONTAL WALL VENTING
Option 1 | Option 2 |
VERTICAL ROOF VENTING
USER MANUAL 7
VENTING REQUIREMENTS
HEIGHT & VENTING REQUIREMENTS
For best operation, we recommend you:
♦♦ allow
♦♦ vent vertically through the roof if possible
♦♦ vent through a side wall if you can- not vent directly above your range hood
♦♦ use 8” round (or
♦♦ use as few elbows as possible, with no more than three 90° elbows.
♦♦ make sure there is at least 24” of straight vent between any elbows
♦♦ use silver or duct tape to seal all joints in the vent system
♦♦ use caulking to seal exterior open- ings around the cap
♦♦ always use metal or aluminum ducts for maximum airflow
♦♦ always keep the duct clean to en- sure proper airflow
 DO NOT:
DO NOT:
♦♦ terminate the vent system into an attic or other enclosed area
♦♦ use 4” (10.2 cm)
♦♦ use plastic venting
WARNING
It is important to install the hood at the proper mounting height. Hoods mounted too low could result in heat damage and fire hazard. Hoods mounted too high will be hard to reach and will lose performance and efficiency.
