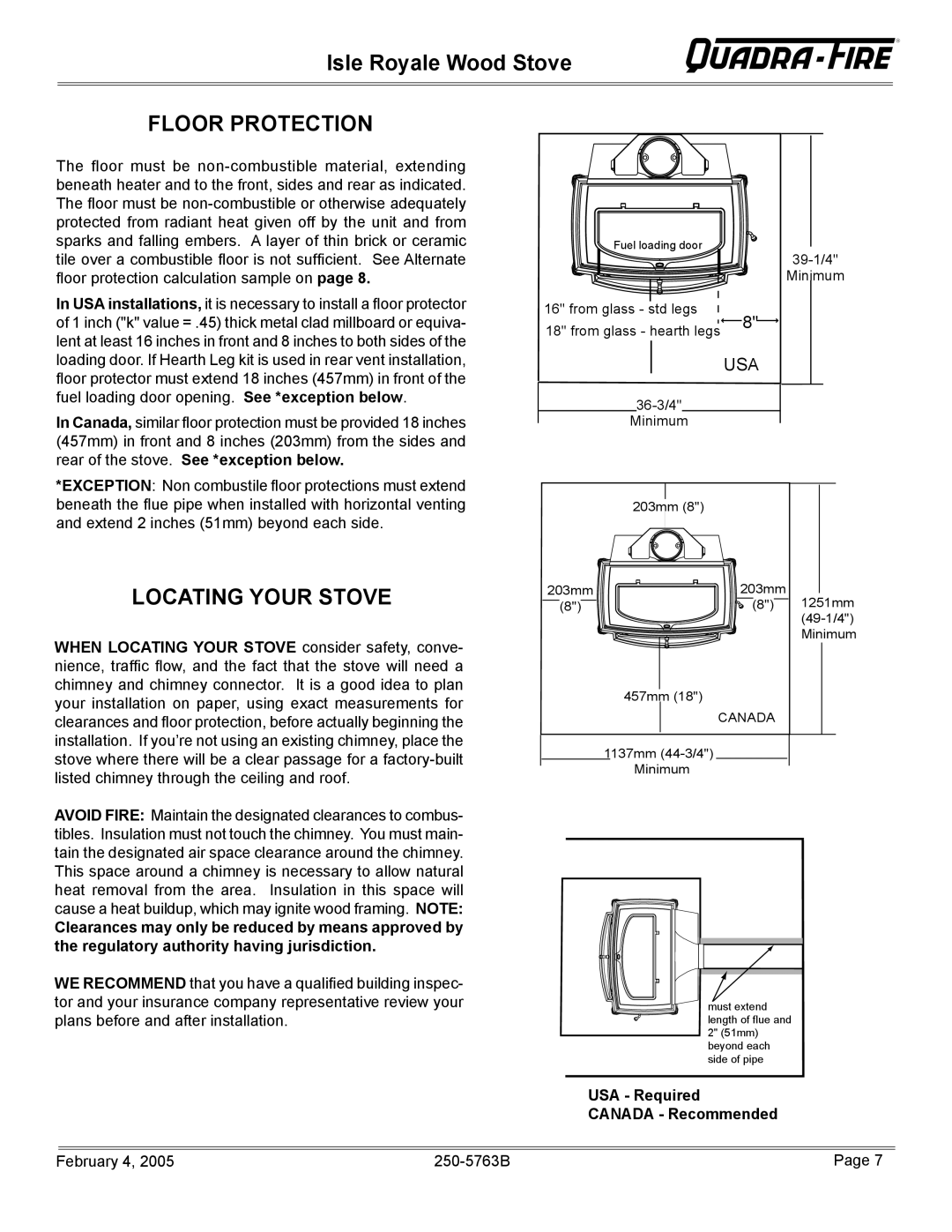Isle Royale specifications
The Quadra-Fire Isle Royale is a premier wood-burning stove that exemplifies innovation, efficiency, and craftsmanship. Designed to provide reliable heating for homes and cabins, it combines traditional aesthetics with modern technology to deliver a user-friendly experience while enhancing comfort.One of the standout features of the Isle Royale is its impressive heat output. Capable of heating spaces up to 2,000 square feet, it utilizes a powerful firebox that maximizes combustion efficiency. With a capacity of up to 3.2 cubic feet, this stove allows for longer burn times, meaning homeowners can enjoy consistent warmth without the frequent need to reload firewood.
The stove also incorporates advanced technologies that optimize performance. Its patented Quadra-Fire Four-Point Burn System ensures a complete burn of the fuel, minimizing smoke emissions while maximizing heat production. This system enhances the stove's efficiency by promoting a secondary burn that ignites unburned gases, thus producing more heat from the same amount of fuel. The result is a cleaner combustion process that is better for the environment and enhances indoor air quality.
Durability is another hallmark of the Isle Royale. Constructed from heavy-gauge steel and featuring a robust cast-iron door, this stove is built to withstand the rigors of daily use. The high-quality materials not only provide longevity but also contribute to the stove's classic appearance, which can seamlessly integrate into a variety of decorating styles.
Convenience is also addressed with features such as an easy-to-use air control system, which allows users to adjust the burn rate according to their heating needs. Additionally, the stove includes a large viewing window and a state-of-the-art ceramic glass that withstands high temperatures while providing a beautiful view of the flames. This focal point adds an aesthetic charm to any living space, creating a warm and inviting atmosphere.
Moreover, the Isle Royale meets stringent EPA certification standards, ensuring that it operates cleanly and efficiently. Its commitment to eco-friendliness makes it a smart choice for environmentally conscious consumers who still wish to enjoy the comfort and ambiance of a traditional wood-burning stove.
In summary, the Quadra-Fire Isle Royale wood stove is a blend of efficiency, durability, and style, offering homeowners an exceptional heating solution that doesn't compromise on performance. With its advanced technology and thoughtful design, it stands out as a top choice for anyone seeking to enhance their home with the warmth of wood fire.

