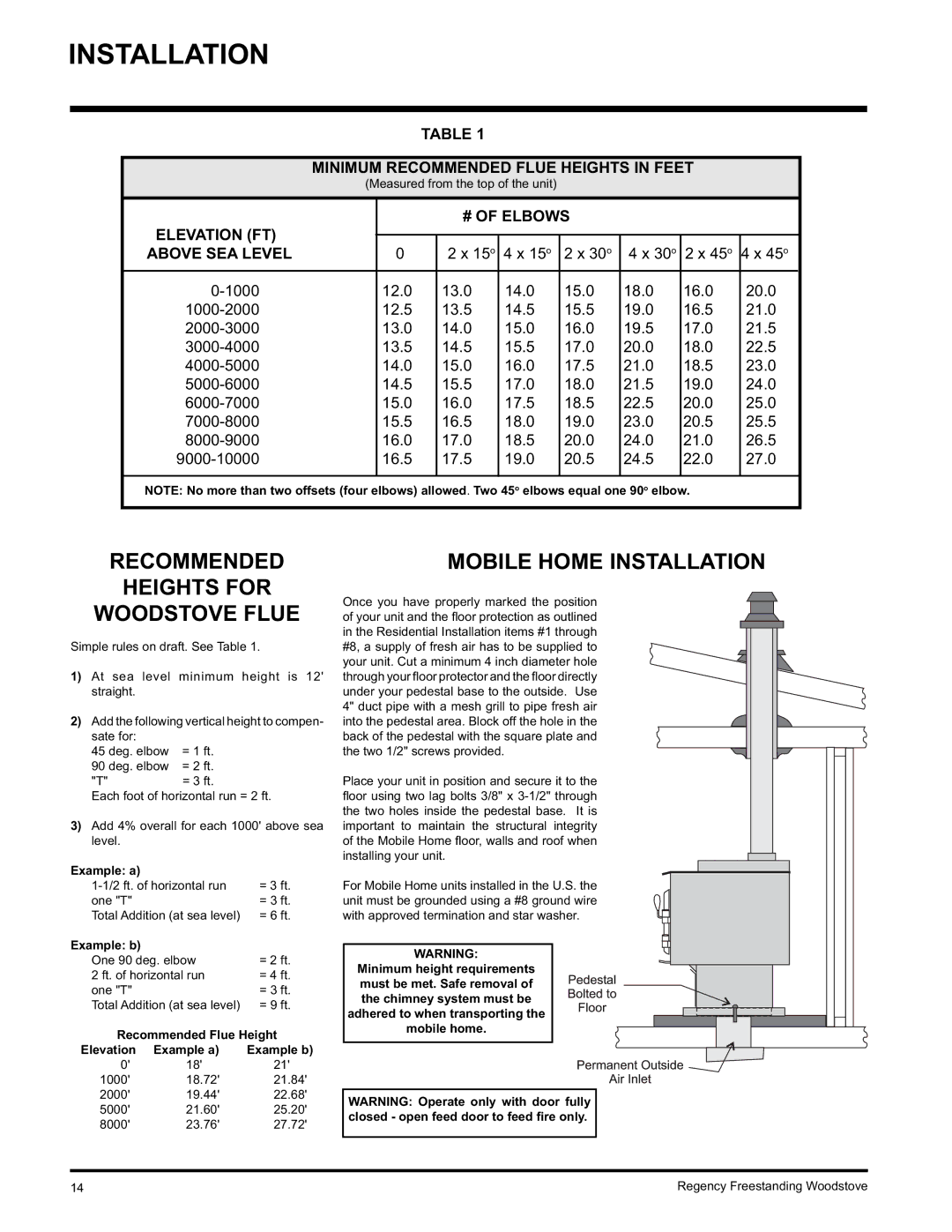F1100S, F3100L, S3100L specifications
The Regency S3100L, F3100L, and F1100S represent a trifecta of innovative solutions designed to elevate both residential and commercial heating experiences. These models are crafted with advanced technologies to ensure efficient operation and enhanced user comfort, making them ideal choices for various heating needs.The Regency S3100L is a powerful wood-burning stove that stands out for its impressive heat output and sustainable design. With a maximum output of up to 76,000 BTUs, it effectively heats spaces up to 2,600 square feet. A hallmark feature of the S3100L is its secondary combustion technology, which significantly reduces emissions while maximizing heat efficiency. The stove’s clean glass window provides a captivating view of the flames, enhanced by the air-wash system that keeps the glass clear. Its durable construction and traditional aesthetic make it a timeless addition to any home.
Transitioning to the F3100L, this model offers versatility with its remarkable dual-fuel capability, supporting both natural gas and propane. Equipped with advanced electronic ignition and a powerful fan assist, the F3100L efficiently distributes warmth throughout larger areas. Additionally, its ceramic glass viewing area emphasizes the elegance of the flames while allowing for optimal heat retention. The stove features an adjustable thermostat that allows users to maintain the perfect temperature effortlessly, catering to personal preferences and ensuring comfort throughout varying seasons.
Lastly, the F1100S is designed for smaller spaces without compromising on performance. This compact yet robust wood-burning stove is capable of heating up to 1,500 square feet, making it ideal for cabins, smaller homes, or supplemental heat in larger spaces. The F1100S features a simple ash removal system, promoting ease of maintenance, while its sleek design and reduced footprint make it suitable for more confined environments. Like its counterparts, the F1100S includes secondary combustion technology that enhances efficiency and reduces emissions, reinforcing Regency’s commitment to sustainable heating solutions.
Collectively, the Regency S3100L, F3100L, and F1100S embody a commitment to quality, efficiency, and user-friendly features. Each model embraces modern technologies while delivering the timeless warmth and ambiance associated with traditional heating methods. Whether your needs are for expansive spaces or cozy retreats, these stoves epitomize the perfect blend of functionality and aesthetic appeal, making them valuable assets for any heating arrangement.

