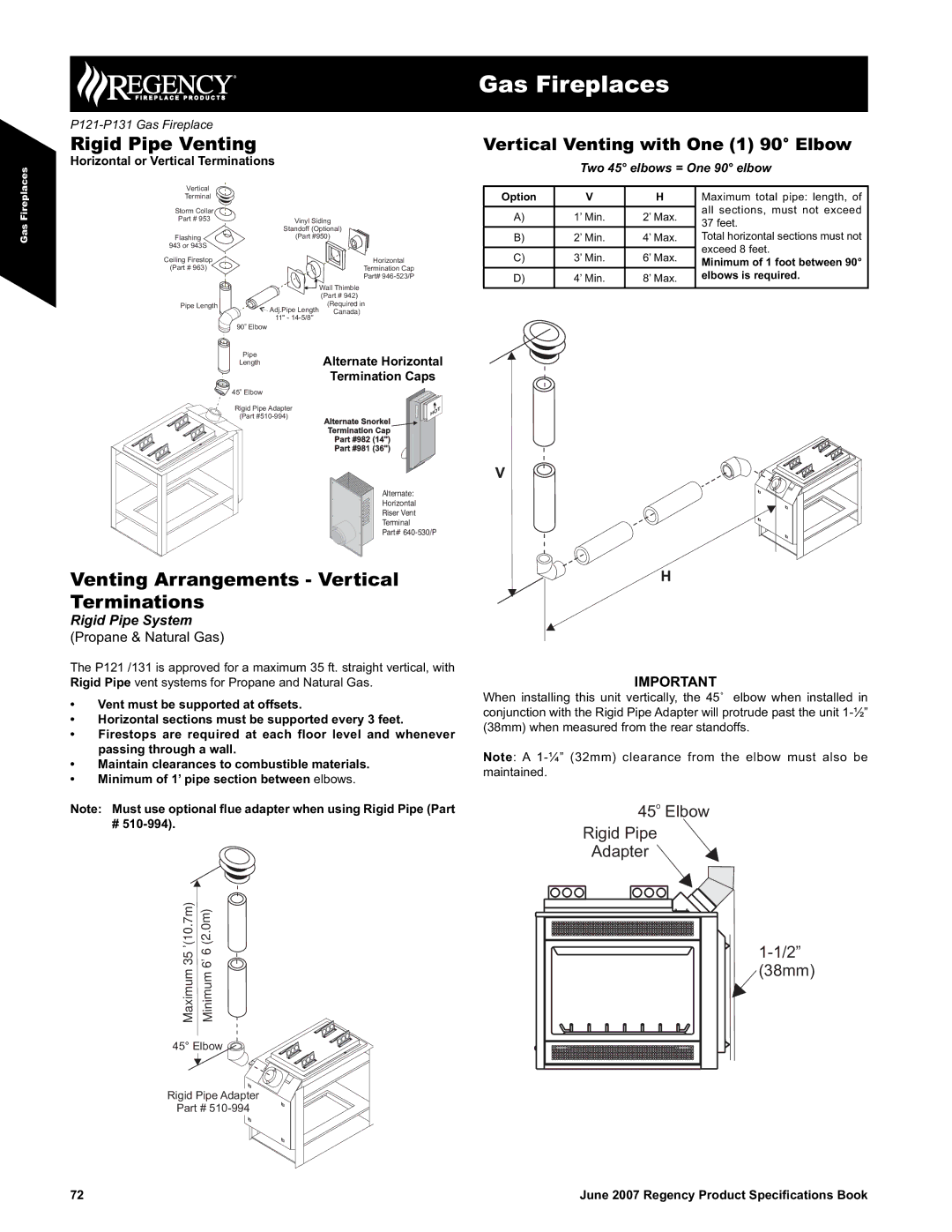
Gas Fireplaces
Rigid Pipe Venting
Horizontal or Vertical Terminations
Vertical
Terminal
Storm Collar |
|
|
Part # 953 | Vinyl Siding | |
| Standoff (Optional) | |
Flashing | (Part #950) | |
943 or 943S |
|
|
Ceiling Firestop |
| Horizontal |
(Part # 963) |
| Termination Cap |
|
| Part# |
|
| Wall Thimble |
|
| (Part # 942) |
Pipe Length | Adj.Pipe Length | (Required in |
| Canada) | |
| 11" - |
|
90o Elbow
Pipe
LengthAlternate Horizontal
Termination Caps
![]() 45o Elbow
45o Elbow
Rigid Pipe Adapter
(Part
Alternate:
Horizontal
Riser Vent
Terminal
Part#
Venting Arrangements - Vertical Terminations
Rigid Pipe System
(Propane & Natural Gas)
The P121 /131 is approved for a maximum 35 ft. straight vertical, with Rigid Pipe vent systems for Propane and Natural Gas.
•Vent must be supported at offsets.
•Horizontal sections must be supported every 3 feet.
•Firestops are required at each floor level and whenever passing through a wall.
•Maintain clearances to combustible materials.
•Minimum of 1’ pipe section between elbows.
Note: Must use optional flue adapter when using Rigid Pipe (Part
#
Maximum 35'(10.7m)
45° El![]()
![]() bow
bow ![]()
Rigid Pipe Adapter
Part #
Gas Fireplaces
Vertical Venting with One (1) 90° Elbow
Two 45° elbows = One 90° elbow
Option | V | H | Maximum total pipe: length, of | |
|
|
| all sections, must not exceed | |
A) | 1’ Min. | 2’ Max. | ||
37 feet. | ||||
|
|
| ||
B) | 2’ Min. | 4’ Max. | Total horizontal sections must not | |
|
|
| exceed 8 feet. | |
C) | 3’ Min. | 6’ Max. | ||
Minimum of 1 foot between 90° | ||||
|
|
| ||
D) | 4’ Min. | 8’ Max. | elbows is required. | |
|
|
|
|
IMPORTANT
When installing this unit vertically, the 45˚ elbow when installed in conjunction with the Rigid Pipe Adapter will protrude past the unit
Note: A
45o Elbow
Rigid Pipe
Adapter
72 | June 2007 Regency Product Specifications Book |
