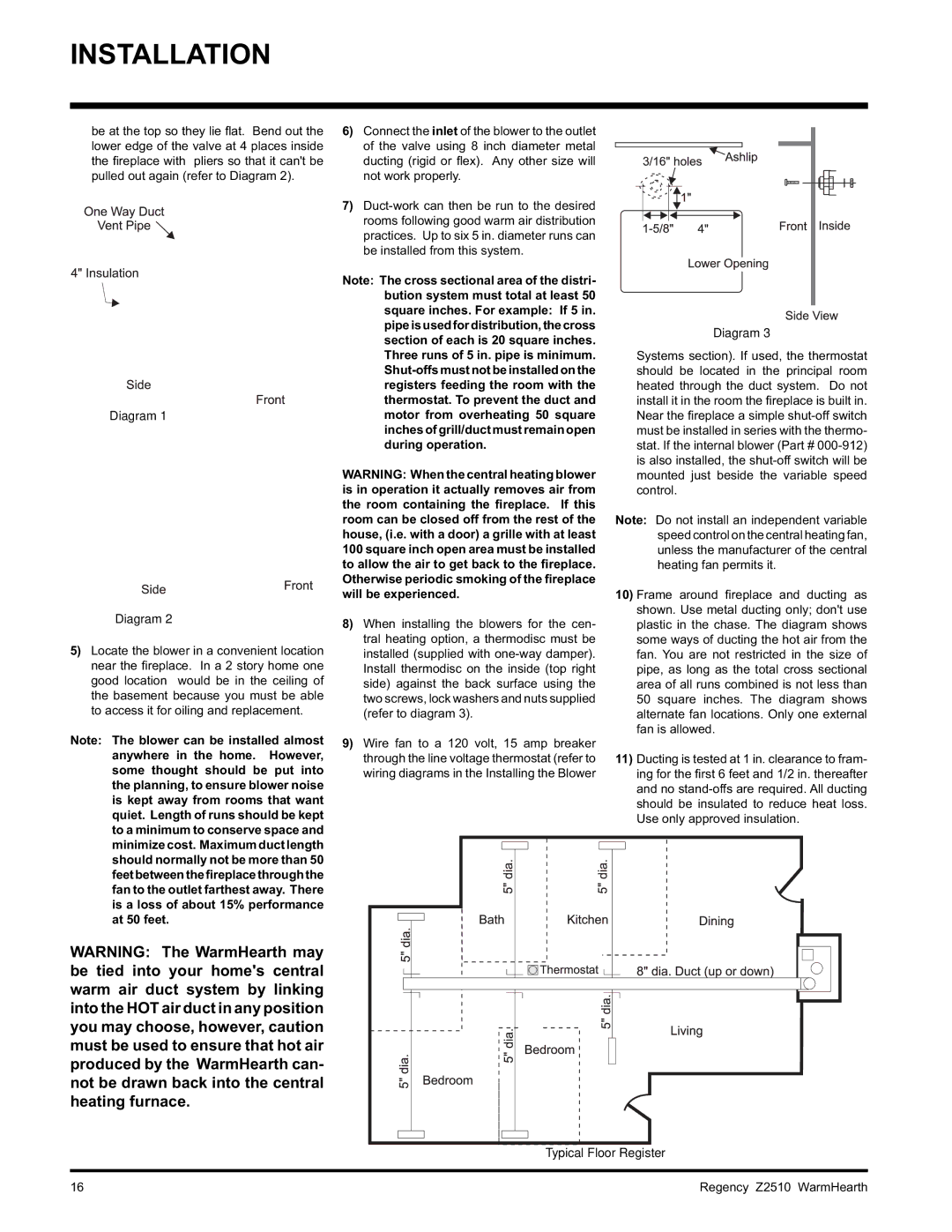Z2510L specifications
The Regency Z2510L is a standout device in the realm of advanced wireless communication. With its cutting-edge features and robust design, it’s specifically engineered to cater to the demands of both personal and professional use. This device is recognized for its reliable performance, making it a staple for users who require efficiency and versatility.One of the key features of the Regency Z2510L is its exceptional connectivity options. Equipped with state-of-the-art wireless technology, the device supports multiple frequency bands, ensuring seamless communication across various platforms. This flexibility guarantees that users can stay connected, whether at home, in the office, or on the go.
The Z2510L also boasts an intuitive user interface that enhances the overall user experience. Its well-organized menu system allows users to navigate through various functions with ease, significantly minimizing learning curves. Whether it’s for initiating calls, sending messages, or accessing additional features, the interface is designed with user-friendliness in mind.
A noteworthy characteristic of the Regency Z2510L is its long-lasting battery life. The device is equipped with an energy-efficient battery that supports extended usage without frequent recharging. This aspect is particularly beneficial for professionals who are often on the move and cannot afford downtime. The battery performance is complemented by advanced power management technology, which optimizes usage and extends the overall lifespan of the device.
Durability is another hallmark of the Regency Z2510L. It's built to withstand various environmental conditions, making it a reliable choice for users in demanding situations. Whether exposed to dust, moisture, or extreme temperatures, the device maintains functionality and longevity.
Security features are paramount in today's digital age, and the Z2510L does not disappoint. It incorporates robust encryption protocols designed to safeguard communications. This focus on security ensures that sensitive information remains protected, offering peace of mind to users concerned about data breaches.
Moreover, the Regency Z2510L is equipped with advanced audio technology, providing crystal-clear sound quality during calls. Enhanced noise cancellation features ensure that conversations are uninterrupted and clear, even in busy settings.
In summary, the Regency Z2510L represents a blend of functionality, durability, and advanced technology. With its user-centric design, powerful connectivity, and a host of remarkable features, it serves as a reliable tool for anyone seeking efficient communication solutions. Whether for personal or professional use, the Z2510L is poised to meet the demands of today’s fast-paced world.

