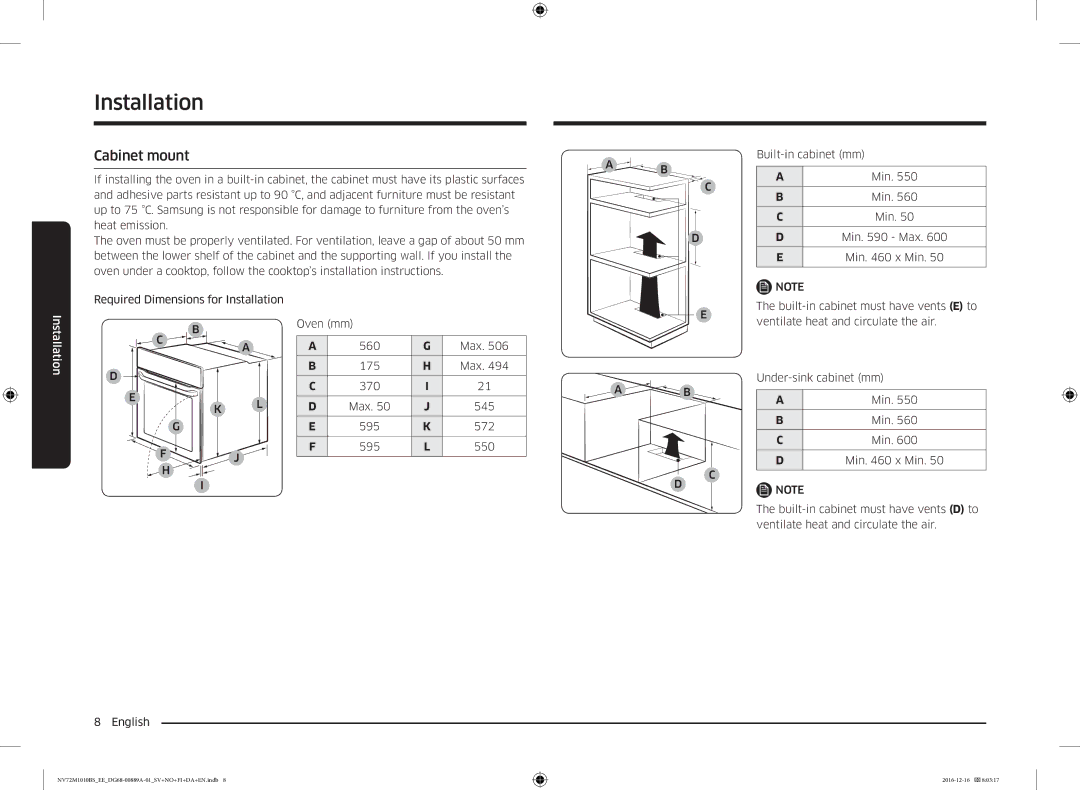
Installation
Cabinet mount
If installing the oven in a
The oven must be properly ventilated. For ventilation, leave a gap of about 50 mm between the lower shelf of the cabinet and the supporting wall. If you install the oven under a cooktop, follow the cooktop’s installation instructions.
A |
| |||
B | A | Min. 550 | ||
| ||||
|
| |||
|
| C | Min. 560 | |
|
| B | ||
|
| C | Min. 50 | |
| D | D | Min. 590 - Max. 600 | |
|
| E | Min. 460 x Min. 50 | |
|
| NOTE |
| |
Installation
Required Dimensions for Installation
B
| C |
| A |
|
|
| |
D |
|
|
|
E |
| K | L |
|
| ||
|
|
| |
|
| G |
|
| F |
| J |
|
|
| |
| H |
|
|
|
| I |
|
Oven (mm)
A | 560 | G | Max. 506 |
|
|
|
|
B | 175 | H | Max. 494 |
|
|
|
|
C | 370 | I | 21 |
|
|
|
|
D | Max. 50 | J | 545 |
|
|
|
|
E | 595 | K | 572 |
|
|
|
|
F | 595 | L | 550 |
|
|
|
|
E | The | |
ventilate heat and circulate the air. | ||
|
A | B |
|
| |
A | Min. 550 | |||
|
|
BMin. 560
C | Min. 600 |
|
|
D | Min. 460 x Min. 50 |
C
D![]() NOTE
NOTE
The
8 English
