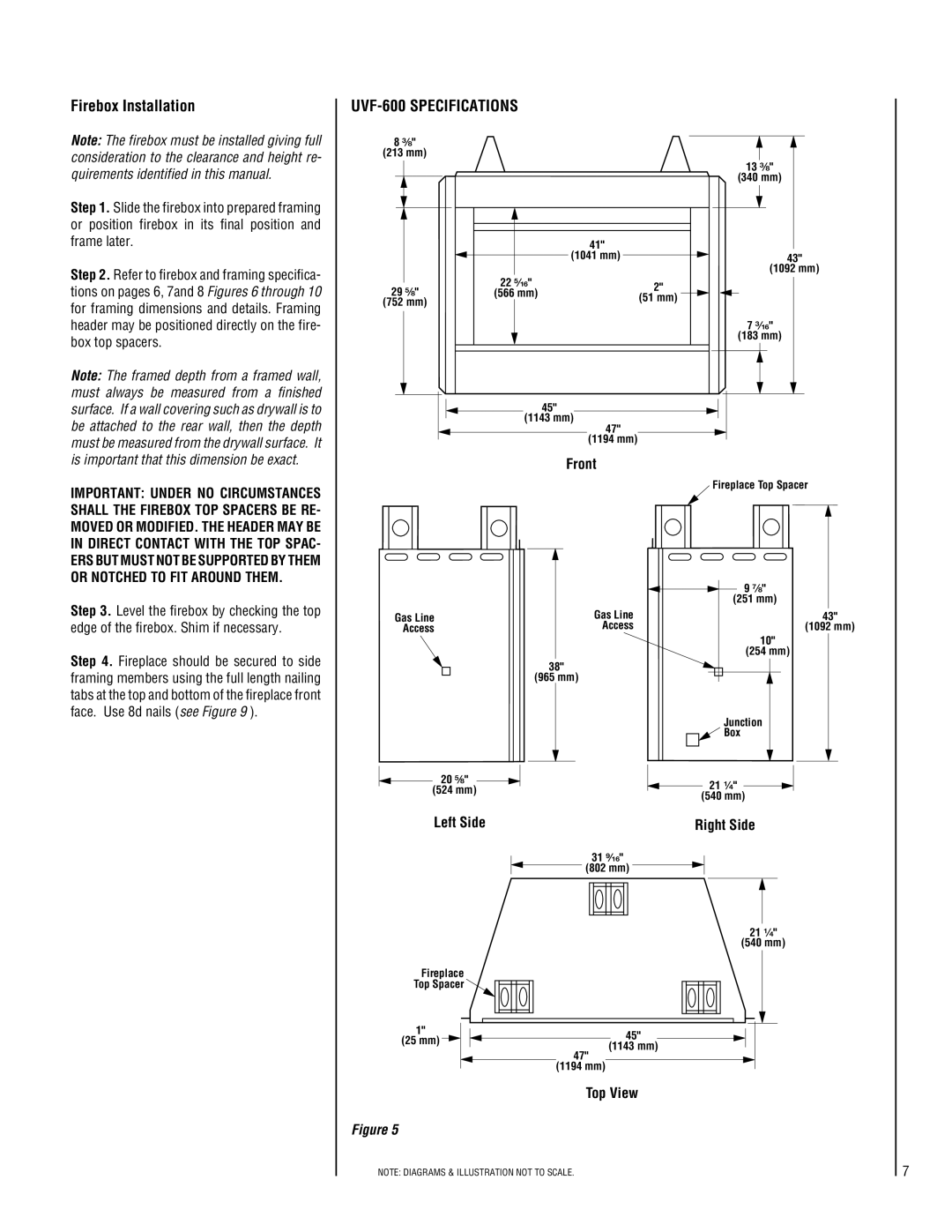
Firebox Installation
Note: The firebox must be installed giving full consideration to the clearance and height re- quirements identified in this manual.
Step 1. Slide the firebox into prepared framing or position firebox in its final position and frame later.
Step 2. Refer to firebox and framing specifica- tions on pages 6, 7and 8 Figures 6 through 10 for framing dimensions and details. Framing header may be positioned directly on the fire- box top spacers.
Note: The framed depth from a framed wall, must always be measured from a finished surface. If a wall covering such as drywall is to be attached to the rear wall, then the depth must be measured from the drywall surface. It is important that this dimension be exact.
|
| ||
8 ³⁄₈" |
|
| |
(213 mm) |
|
| |
|
| 13 ³⁄₈" | |
|
| (340 mm) | |
| 41" |
| |
| (1041 mm) | 43" | |
|
| (1092 mm) | |
29 ⁵⁄₈" | 22 ⁵⁄₁₆" | 2" | |
(566 mm) | |||
(51 mm) | |||
(752 mm) |
| ||
|
| ||
|
| 7 ³⁄₁₆" | |
|
| (183 mm) | |
45" (1143 mm)
47"
(1194 mm)
Front
IMPORTANT: UNDER NO CIRCUMSTANCES SHALL THE FIREBOX TOP SPACERS BE RE- MOVED OR MODIFIED. THE HEADER MAY BE IN DIRECT CONTACT WITH THE TOP SPAC- ERS BUT MUST NOT BE SUPPORTED BY THEM OR NOTCHED TO FIT AROUND THEM.
Step 3. Level the firebox by checking the top edge of the firebox. Shim if necessary.
Step 4. Fireplace should be secured to side framing members using the full length nailing tabs at the top and bottom of the fireplace front face. Use 8d nails (see Figure 9 ).
Gas Line | Gas Line |
Access | Access |
|
|
38"
(965 mm)
![]() 20 ⁵⁄₈"
20 ⁵⁄₈" ![]() (524 mm)
(524 mm)
Left Side
31 ⁹⁄₁₆"
(802 mm)
Fireplace
Top Spacer ![]()
Fireplace Top Spacer
9 ⁷⁄₈"
(251 mm)
43"
(1092 mm)
10"
(254 mm)
Junction
![]()
![]() Box
Box
21 ¹⁄₄"
(540 mm)
Right Side
21 ¹⁄₄"
(540 mm)
1" | 45" | |
(25 mm) | ||
(1143 mm) | ||
|
47"
(1194 mm)
Top View
Figure 5
NOTE: DIAGRAMS & ILLUSTRATION NOT TO SCALE.
7
