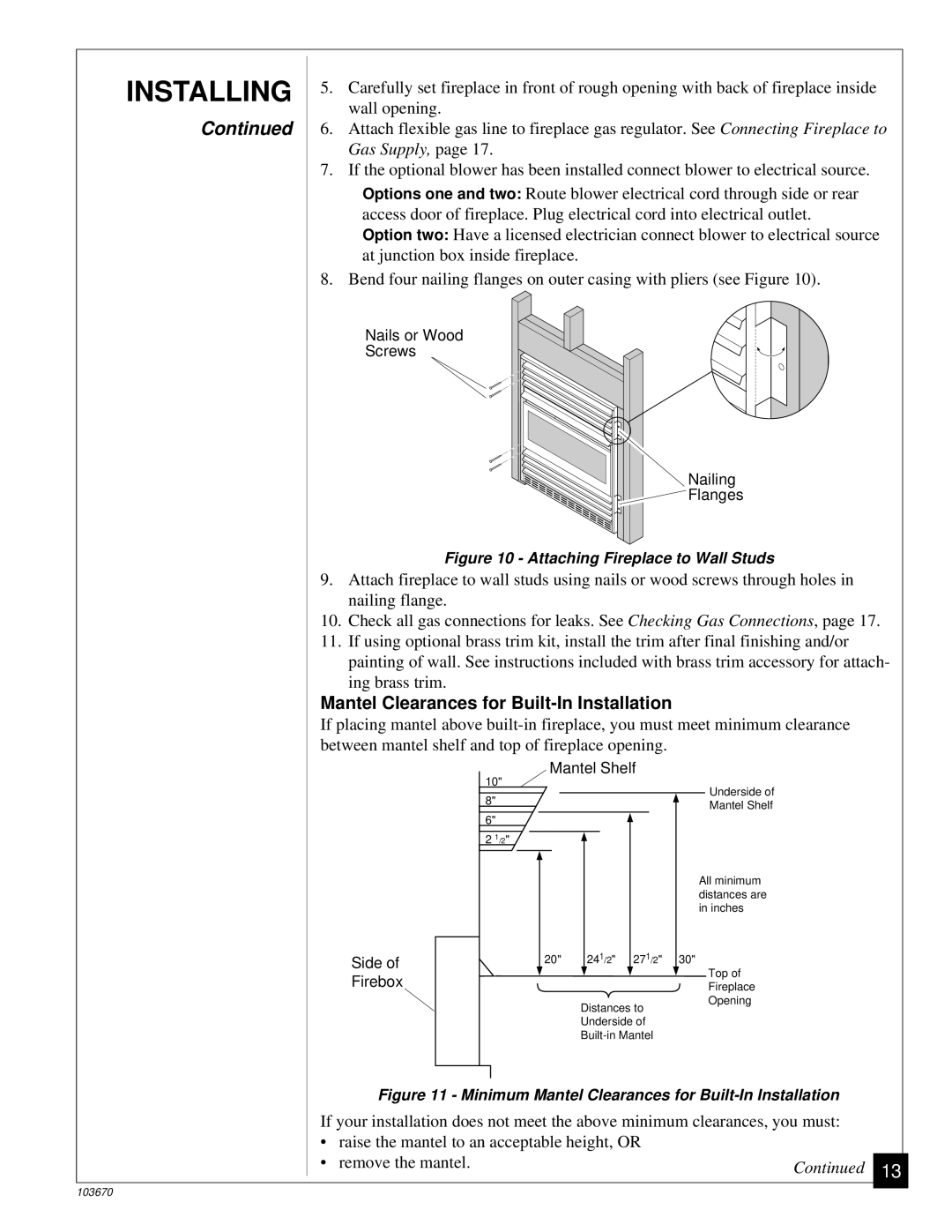
INSTALLING |
| 5. Carefully set fireplace in front of rough opening with back of fireplace inside |
| |||||||||
|
| |||||||||||
|
|
| ||||||||||
Continued |
| wall opening. |
|
|
|
|
|
|
|
|
|
|
| 6. Attach flexible gas line to fireplace gas regulator. See Connecting Fireplace to |
| ||||||||||
|
| Gas Supply, page 17. |
|
|
|
|
|
|
|
|
|
|
|
| 7. If the optional blower has been installed connect blower to electrical source. |
| |||||||||
|
| Options one and two: Route blower electrical cord through side or rear |
| |||||||||
|
| access door of fireplace. Plug electrical cord into electrical outlet. |
| |||||||||
|
| Option two: Have a licensed electrician connect blower to electrical source |
| |||||||||
|
| at junction box inside fireplace. |
|
|
|
|
|
|
|
| ||
|
| 8. Bend four nailing flanges on outer casing with pliers (see Figure 10). |
| |||||||||
|
| Nails or Wood |
|
|
|
|
|
|
|
|
|
|
|
|
|
|
|
|
|
|
|
|
|
| |
|
| Screws |
|
|
|
|
|
|
|
|
|
|
|
|
|
|
|
|
|
|
|
|
| ||
|
|
|
|
|
|
|
| Nailing |
| |||
|
|
|
|
|
|
|
|
| ||||
|
|
|
|
|
|
|
|
| ||||
|
|
|
|
|
|
|
| Flanges |
| |||
|
| Figure 10 - Attaching Fireplace to Wall Studs |
| |||||||||
|
| 9. Attach fireplace to wall studs using nails or wood screws through holes in |
| |||||||||
|
| nailing flange. |
|
|
|
|
|
|
|
|
|
|
|
| 10. Check all gas connections for leaks. See Checking Gas Connections, page 17. |
| |||||||||
|
| 11. If using optional brass trim kit, install the trim after final finishing and/or |
| |||||||||
|
| painting of wall. See instructions included with brass trim accessory for attach- |
| |||||||||
|
| ing brass trim. |
|
|
|
|
|
|
|
|
|
|
|
| Mantel Clearances for |
|
|
|
|
| |||||
|
| If placing mantel above |
| |||||||||
|
| between mantel shelf and top of fireplace opening. |
|
|
|
|
| |||||
|
| 10" |
| Mantel Shelf |
|
|
|
|
| |||
|
|
|
|
|
|
| Underside of |
| ||||
|
| 8" |
|
|
|
|
|
| ||||
|
|
|
|
|
|
| Mantel Shelf |
| ||||
|
|
|
|
|
|
|
|
| ||||
|
| 6" |
|
|
|
|
|
|
|
|
|
|
|
|
|
|
|
|
|
|
|
|
|
| |
|
| 2 1/2" |
|
|
|
|
| All minimum |
| |||
|
|
|
|
|
|
|
| |||||
|
|
|
|
|
|
|
|
| ||||
|
|
|
|
|
|
|
|
| ||||
|
|
|
|
|
|
|
| distances are |
| |||
|
|
|
|
|
|
|
| in inches |
| |||
|
| Side of |
| 20" |
| 241/2" | 271/2" | 30" |
|
|
|
|
|
| Firebox |
|
|
|
|
| Top of |
| |||
|
|
|
|
|
|
| Fireplace |
| ||||
|
|
|
|
| Distances to | Opening |
| |||||
|
|
|
|
|
|
|
|
|
| |||
|
|
|
|
| Underside of |
|
|
|
|
| ||
|
|
|
|
|
|
|
|
|
| |||
|
| Figure 11 - Minimum Mantel Clearances for |
| |||||||||
|
| If your installation does not meet the above minimum clearances, you must: |
| |||||||||
|
| • raise the mantel to an acceptable height, OR |
|
|
|
|
| |||||
|
| • remove the mantel. |
|
|
|
|
|
|
|
|
|
|
|
|
|
|
|
| Continued | 13 |
| ||||
|
|
|
|
|
|
|
|
| ||||
|
|
|
|
|
|
|
|
| ||||
|
|
|
|
|
|
|
|
|
|
|
|
|
103670
