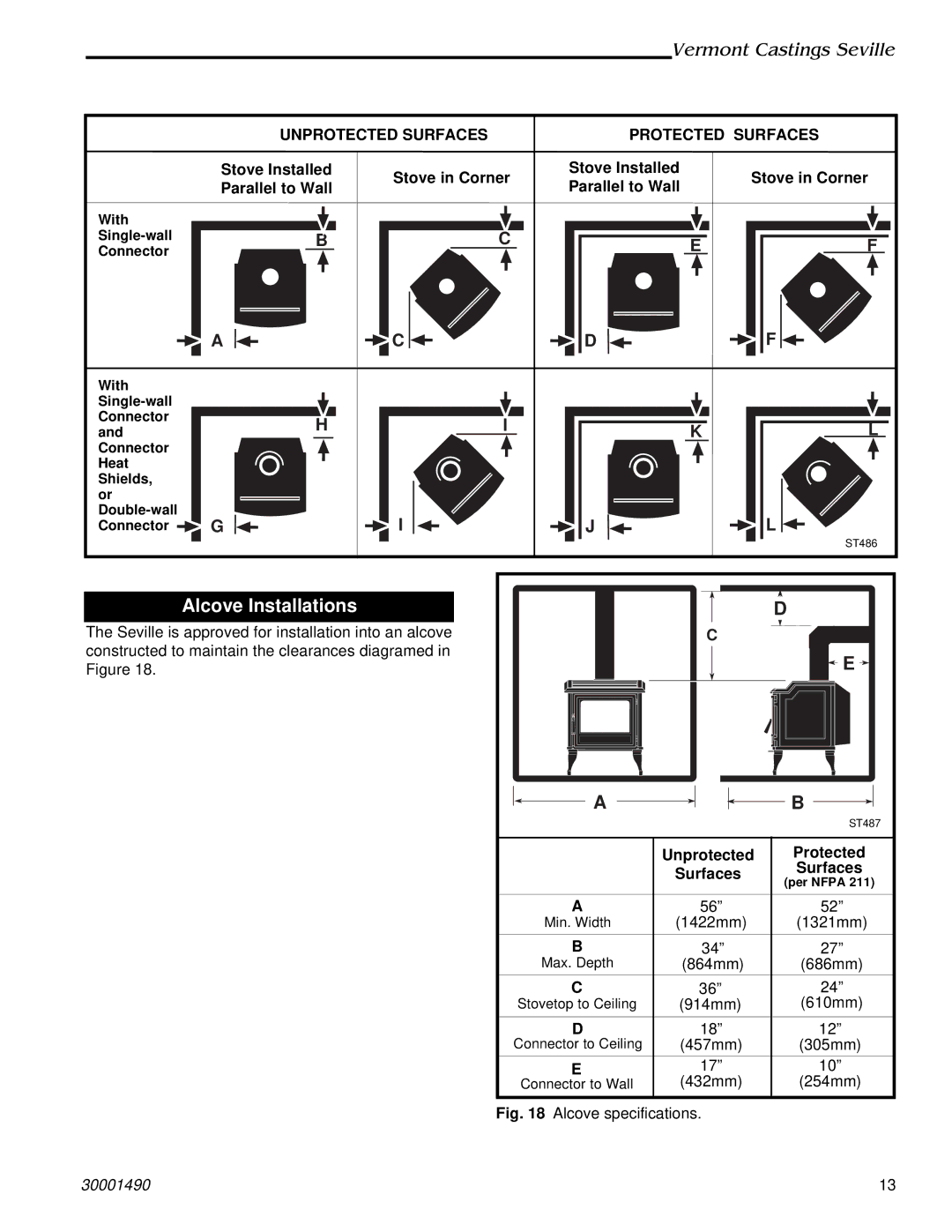
Vermont Castings Seville
|
| UNPROTECTED SURFACES |
| PROTECTED SURFACES | ||||
| Stove Installed | Stove in Corner | Stove Installed | Stove in Corner | ||||
| Parallel to Wall | Parallel to Wall | ||||||
|
|
|
|
| ||||
With |
| B |
| C |
|
|
|
|
|
|
| E |
| F | |||
Connector |
|
|
|
|
|
| ||
| A |
| C |
| D |
|
| F |
With |
|
|
|
|
|
|
|
|
|
|
|
|
|
|
|
| |
Connector |
| H |
| I |
| K |
| L |
and |
|
|
|
| ||||
Connector |
|
|
|
|
|
|
|
|
Heat |
|
|
|
|
|
|
|
|
Shields, |
|
|
|
|
|
|
|
|
or |
|
|
|
|
|
|
|
|
G |
| I |
| J |
|
| L | |
Connector |
|
|
|
| ||||
|
|
|
|
|
|
|
| ST486 |
| Alcove Installations |
|
|
|
|
| D | |
The Seville is approved for installation into an alcove |
|
| C |
|
| |||
constructed to maintain the clearances diagramed in |
|
|
|
| E | |||
Figure 18. |
|
|
|
|
|
|
| |
|
|
|
|
| A |
|
| B |
|
|
|
|
|
|
|
| ST487 |
|
|
|
|
|
| Unprotected | Protected | |
|
|
|
|
|
| Surfaces |
| Surfaces |
|
|
|
|
|
|
| (per NFPA 211) | |
|
|
|
|
|
|
|
| |
|
|
|
|
| A | 56” |
| 52” |
|
|
|
|
| Min. Width | (1422mm) |
| (1321mm) |
|
|
|
|
| B | 34” |
| 27” |
|
|
|
|
| Max. Depth | (864mm) |
| (686mm) |
|
|
|
|
| C | 36” |
| 24” |
|
|
|
|
| Stovetop to Ceiling | (914mm) |
| (610mm) |
|
|
|
|
| D | 18” |
| 12” |
|
|
|
|
| Connector to Ceiling | (457mm) |
| (305mm) |
|
|
|
|
| E | 17” |
| 10” |
|
|
|
|
| Connector to Wall | (432mm) |
| (254mm) |
|
|
|
| Fig. 18 Alcove specifications. |
|
| ||
30001490 |
|
|
|
|
|
|
| 13 |
