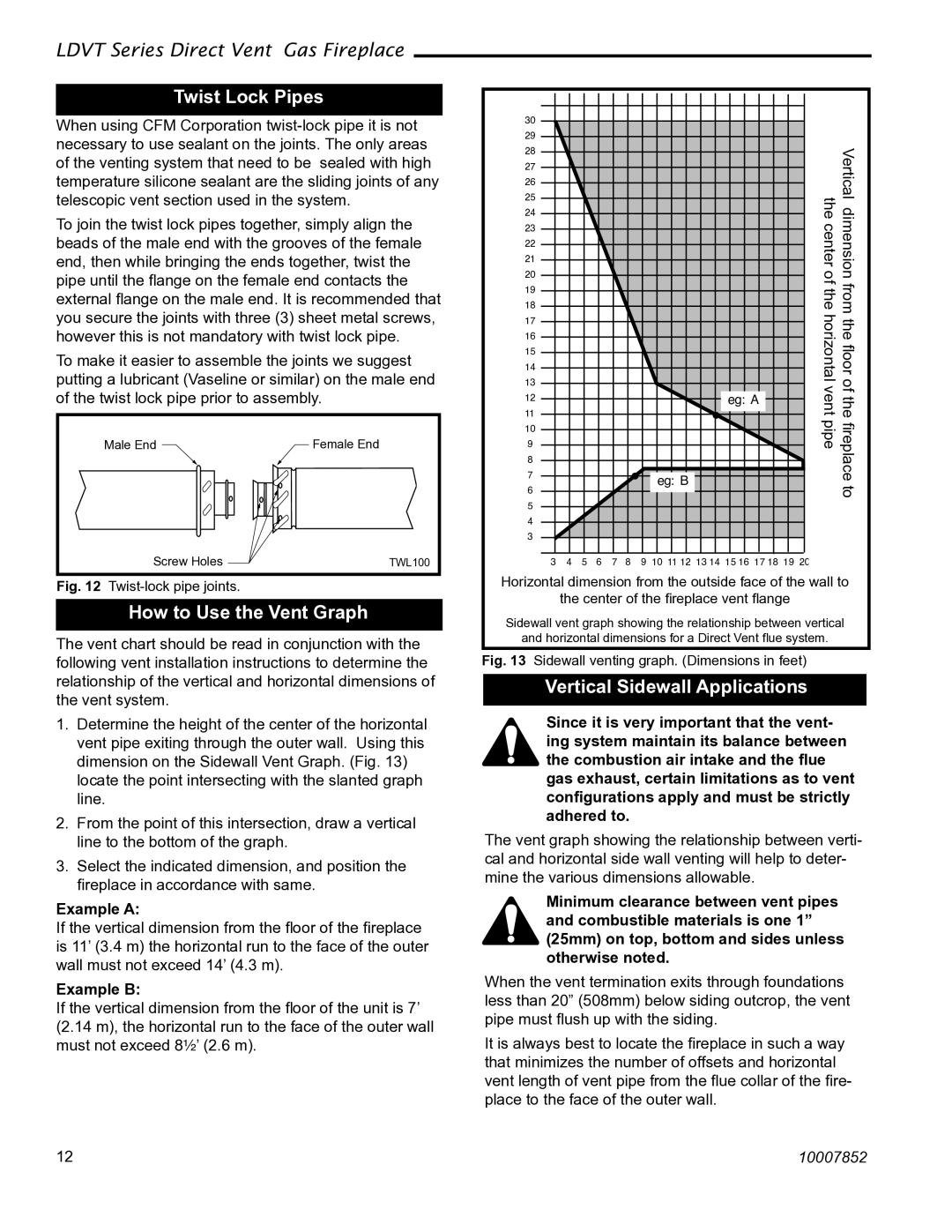3LDVT, 36LDVT 39LDVT, 43LDVT specifications
Vermont Casting has been a standout name in the world of cast-iron wood and gas stoves, delivering exceptional craftsmanship and innovative technology. The models 36LDVT, 39LDVT, 43LDVT, and 3LDVT are no exception. These stoves are designed to blend functionality with timeless aesthetics, making them perfect for a range of home settings.The 36LDVT, featuring a compact design, is ideal for smaller spaces without sacrificing performance. Its advanced airflow technology ensures a clean burn, increasing efficiency and reducing emissions. The unique front-loading door allows for easy access to firewood, while the large viewing window creates an inviting ambiance, showcasing the flames beautifully.
The 39LDVT offers a larger firebox, accommodating bigger logs, making it suitable for those who enjoy longer burn times. Like the 36LDVT, it incorporates Vermont Casting's patented airflow system, optimizing heat output. One of its standout features is the innovative Intelli-Burn technology, which automatically adjusts the air intake for consistent heating. This ensures that the user spends less time managing fuel and more time enjoying the warmth.
For homeowners with more extensive heating needs, the 43LDVT provides ample heating capacity. Its robust construction not only enhances durability but also maximizes heat retention. The stove is designed with a user-friendly interface that simplifies operation. It also comes with adjustable legs, allowing for customizable installation to fit specific preferences and aesthetics.
Finally, the 3LDVT model is an epitome of efficiency, designed with modern technology while paying homage to classic wood-burning aesthetics. Its clean-line design effortlessly fits into contemporary and traditional spaces alike. The 3LDVT utilizes a secondary combustion chamber, promoting an even cleaner burn and increasing heat output. With easy-to-use controls and a reliable ignition system, users can ignite warmth at the push of a button.
Each of these Vermont Casting stoves emphasizes reliability, efficiency, and environmental friendliness. They are not just heating appliances; they represent a commitment to sustainable living without compromising on style or comfort. The blend of innovative technologies, including adjustable airflow and secondary combustion systems, positions these models as top choices for anyone looking to enhance their home heating experience with elegance and efficiency.

