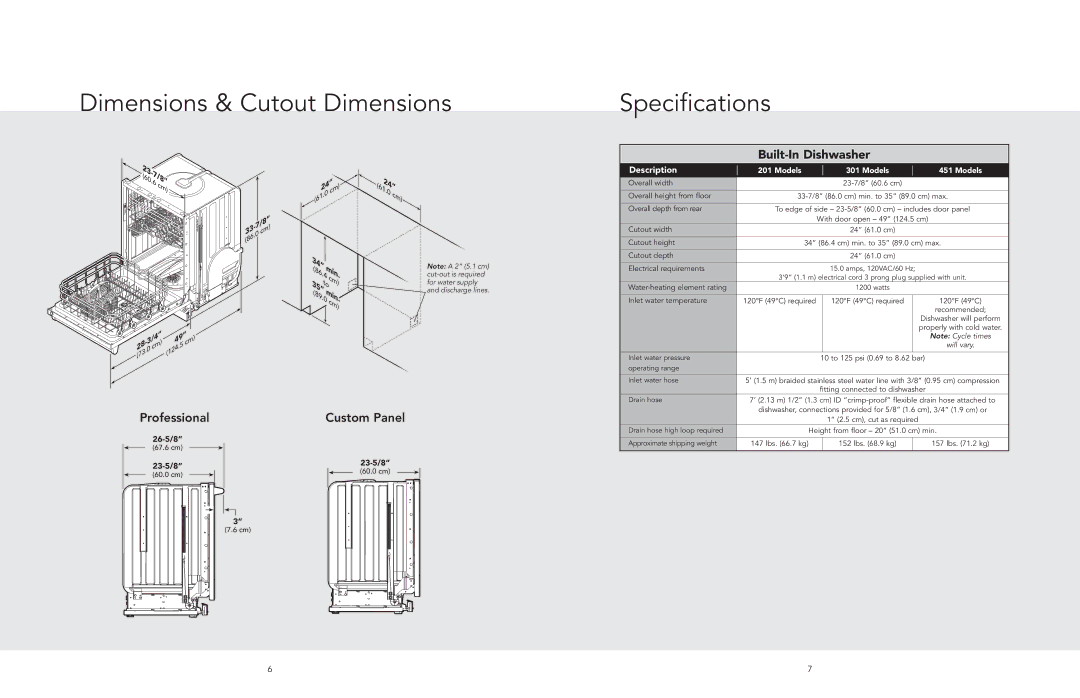201, 301 specifications
Viking 201 and Viking 301 are significant models in the Viking line of luxury motor yachts that provide an exceptional blend of performance, comfort, and cutting-edge technology. Built with meticulous attention to detail, both models are designed to cater to the needs of discerning boaters who seek high performance without compromising on luxury.The Viking 201 stands out with its impressive features that emphasize both style and functionality. Measuring 40 feet in length, it boasts a spacious cockpit ideal for fishing, family gatherings, or simply soaking up the sun. One of its hallmark characteristics is the open floor plan that maximizes space while providing comfortable seating arrangements. The bridge features a sleek helm station equipped with top-of-the-line electronics, providing the captain with excellent visibility and accessibility to all navigational commands.
Moving to the Viking 301, it elevates the luxury experience even further. This model spans 50 feet and is ingeniously designed to accommodate larger groups while still offering the same signature Viking charm. Its well-appointed interior includes multiple staterooms with premium finishes and quality furnishings, promising relaxation and comfort after a day out on the water. The galley, combined with an open-plan salon, invites social interactions, making it perfect for entertaining guests.
Both models incorporate advanced technologies that enhance the overall boating experience. Equipped with state-of-the-art navigation systems, radar, sonar capabilities, and autopilot features, they ensure a smooth journey whether navigating coastal waters or venturing into deeper seas. The integration of performance-enhancing hull designs also allows for superior stability and fuel efficiency, making these models not only luxurious but also cost-effective over time.
Moreover, the Viking 201 and 301 are powered by robust engine options that offer remarkable speed and agility. With powerful motor packages, they can easily reach top speeds while allowing for a smooth ride even in choppy waters.
In summary, Viking 201 and Viking 301 combine luxury, performance, and technological innovation to create unmatched experiences on the water. These models reflect Viking’s dedication to craftsmanship and quality, making them ideal choices for avid boaters seeking both adventure and relaxation.

