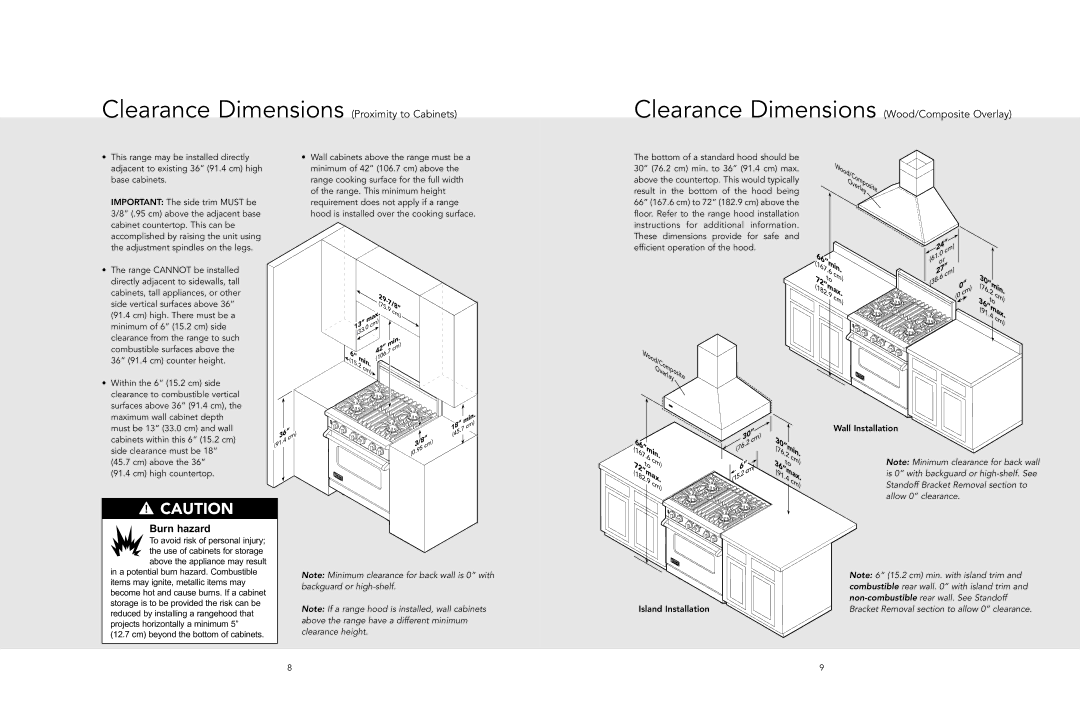VGSC specifications
Viking VGSC, or Viking Commercial Marine System, is an advanced marine technology platform specifically designed for modern vessels, focusing on performance, safety, and sustainability. As marine operations become increasingly complex and demanding, Viking VGSC stands out as a comprehensive solution that integrates cutting-edge technologies with user-centric features.One of the defining characteristics of Viking VGSC is its holistic approach to vessel management. This platform combines various systems including navigation, communication, and monitoring, all seamlessly interlinked. The main feature of Viking VGSC is its sophisticated navigation system, which utilizes GNSS technology. This ensures precise positioning and enhances situational awareness in a variety of maritime environments. The inclusion of real-time weather data and integrated route planning capabilities further optimizes navigation by allowing operators to make informed decisions swiftly.
Another essential element of Viking VGSC is its robust communication system. It offers state-of-the-art satellite and radio communication solutions, enabling vessels to maintain connectivity regardless of distance from shore. This feature is particularly vital for safety, as it allows for constant communication with other vessels and maritime authorities, ensuring prompt responses in case of emergencies.
Viking VGSC also emphasizes safety with multiple integrated monitoring systems. These systems track critical vessel parameters, such as engine performance, fuel consumption, and environmental impact, providing crews with essential data to improve operational efficiency. In addition, the platform supports predictive maintenance technology, which can forecast potential equipment failures and schedule maintenance proactively, minimizing downtime.
One of the standout technological advancements in Viking VGSC is its commitment to sustainability. The platform is designed to optimize energy consumption and reduce emissions, aligning with the increasing regulations aimed at protecting marine environments. Advanced data analytics enable operators to monitor and minimize fuel consumption, contributing to both cost savings and environmental stewardship.
In summary, Viking VGSC is a state-of-the-art marine technology platform that enhances vessel performance through an integrated approach to navigation, communication, and monitoring. Its focus on safety, efficiency, and sustainability makes it an essential tool for modern maritime operations, ensuring that vessels are not only effective but also responsible in their environmental impact. With its advanced features and technologies, Viking VGSC is set to redefine the standards of marine vessel management.

