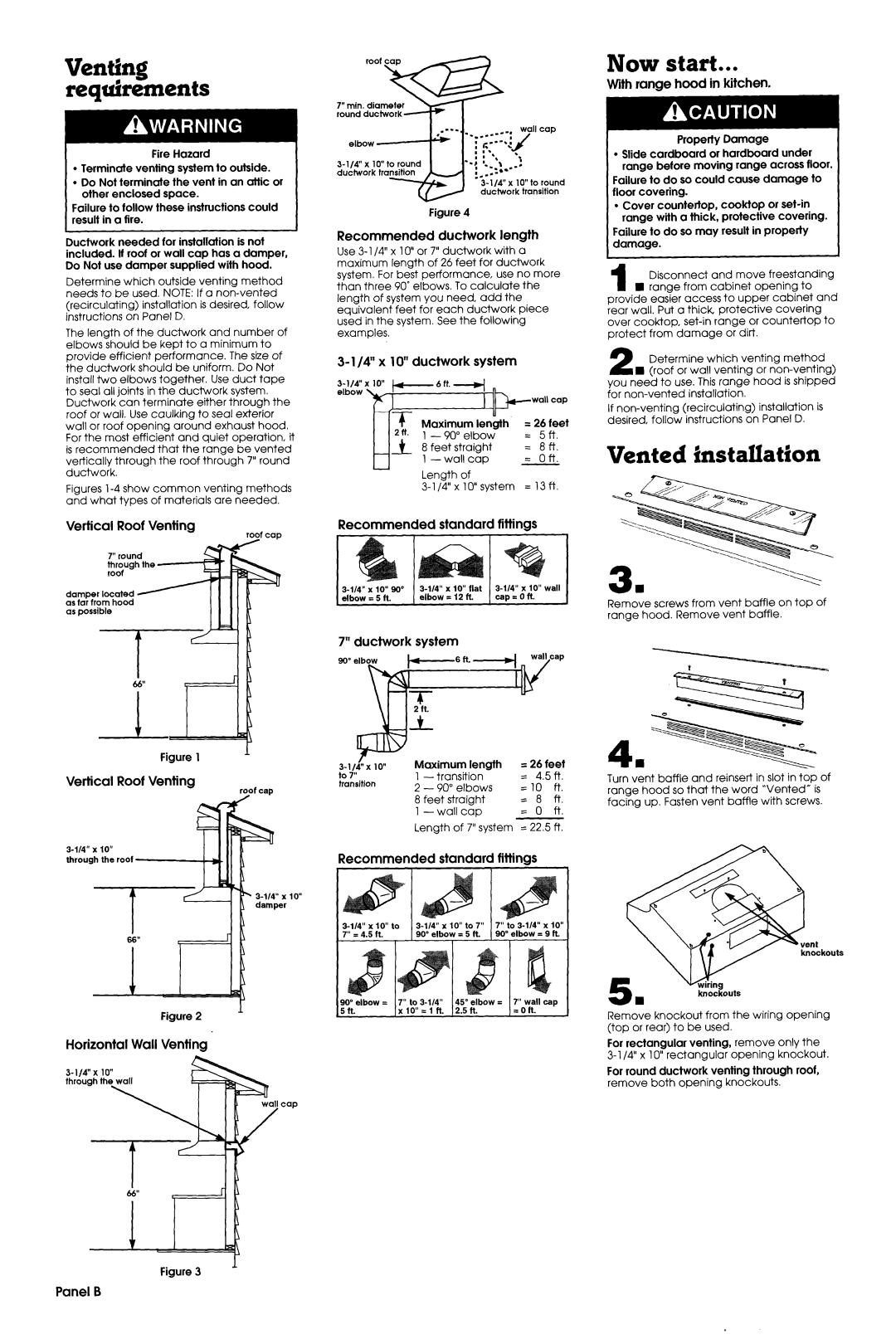35-718, 29-718 specifications
The Whirlpool 29-718 and 35-718 models represent a culmination of innovation and efficiency in the realm of home appliances, catering specifically to modern households seeking functionality without compromising on style. Both models are designed to enhance the user experience with their impressive array of features and technologies that focus on convenience and performance.The Whirlpool 29-718 features a spacious interior, ideal for cooking and heating meals for families or gatherings. With a generous capacity, users can fit larger plates and containers with ease. The unit is equipped with advanced microwave technology that ensures even cooking and consistent heating, allowing users to enjoy perfectly warm meals every time.
One of the standout characteristics of the Whirlpool 29-718 is its intuitive control panel, which features a digital display and easy-to-navigate buttons. This user-friendly interface simplifies the cooking process, making it accessible for individuals of all skill levels. Additionally, the model includes several pre-programmed settings that cater to various cooking styles, such as popcorn, pizza, and reheating leftovers, providing versatility in meal preparation.
On the other hand, the Whirlpool 35-718 brings a sleek modern design to the kitchen, making it a stylish addition to any home décor. It utilizes smart sensor technology that detects the moisture level in food and automatically adjusts cooking time and power levels accordingly. This feature not only saves time but also enhances cooking efficiency, ensuring that meals are cooked to perfection without constant monitoring.
Both models come with a stainless steel finish, which not only adds durability but is also easy to clean, making maintenance a breeze. They are designed with energy efficiency in mind, helping households reduce their carbon footprint while keeping utility costs low.
Furthermore, these units are equipped with a quiet operation feature, allowing users to enjoy a peaceful cooking experience without disruptive noise levels. The combination of these features makes the Whirlpool 29-718 and 35-718 perfect for busy families, offering a blend of functionality, efficiency, and style that is hard to beat in today’s competitive market. Whether you're reheating leftovers or cooking an elaborate meal, these models stand out as dependable choices for today’s culinary needs.

