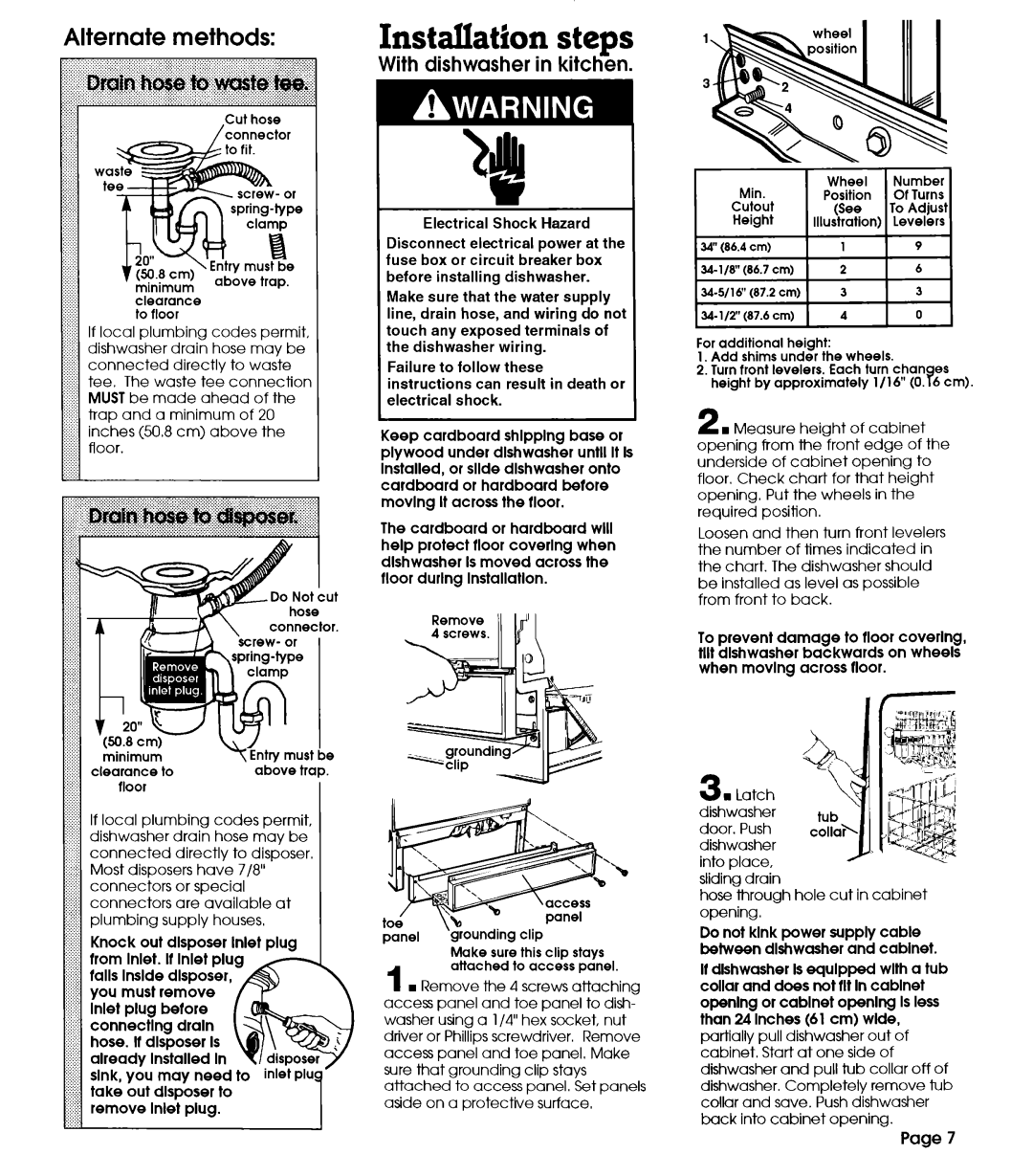801 specifications
The Whirlpool 801 is a standout appliance characterized by its innovative features and user-friendly design. This washing machine, part of Whirlpool's extensive range of home appliances, is built to cater to the diverse laundry needs of modern households.One of the key features of the Whirlpool 801 is its large capacity. With the ability to accommodate significant loads, it is perfect for families or anyone who frequently deals with bulky items such as blankets and comforters. The spacious drum ensures that clothes have plenty of room to move around, leading to more effective cleaning and less wear and tear.
The appliance is equipped with various wash programs tailored to different types of fabrics and soil levels. Whether it's delicates, heavy-duty items, or everyday wear, the Whirlpool 801 has a setting that can handle it. This versatility is enhanced by the smart sensing technology that automatically adjusts the cycle settings based on the load, optimizing water and energy usage.
Another remarkable aspect of the Whirlpool 801 is its energy efficiency. Designed to meet stringent energy standards, it consumes less water and electricity compared to conventional models. This not only helps reduce household utility bills but also contributes to a more sustainable lifestyle.
Additionally, the Whirlpool 801 features advanced cleaning technologies, such as a built-in heater for hot washes and a special drum design that minimizes fabric snagging. The appliance is also equipped with a user-friendly interface, complete with a digital display that makes selecting the appropriate cycle hassle-free.
The noise reduction technology integrated into the Whirlpool 801 ensures that laundry chores can be completed without disturbing the household. Its quiet operation allows users to run cycles at any time of the day or night without concern.
Durability is another hallmark of the Whirlpool 801. Constructed with high-quality materials and backed by the company's reputation for reliability, this washing machine is built to last. Its intuitive design is complemented by features such as a self-cleaning cycle, which simplifies maintenance and prolongs the machine's life.
In summary, the Whirlpool 801 combines performance, efficiency, and convenience, making it a top choice among washing machines. Its advanced features and thoughtful design make laundry day less of a chore and more of a seamless part of daily life. Whether you're looking for efficiency, capacity, or innovative technologies, the Whirlpool 801 meets and exceeds expectations, establishing it as a valuable addition to any home.

