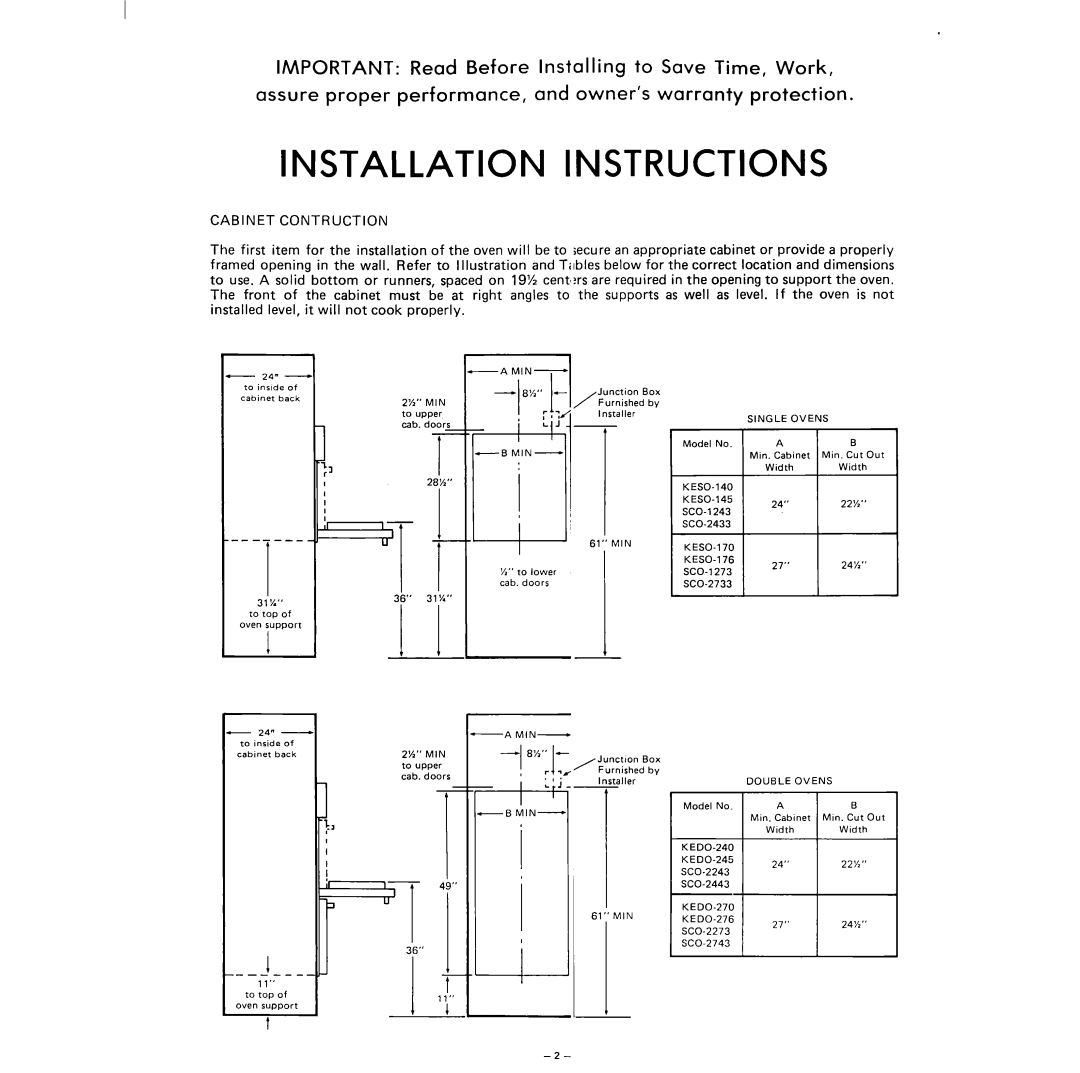
IMPORTANT: Read Before Installing to Save Time, Work,
assure proper performance, and owner’s warranty protection.
INSTALLATION INSTRUCTIONS
CABINET CONTRUCTION
The first item for the installation of the oven will be to secure an appropriate cabinet or provide a properly framed opening in the wall. Refer to Illustration and T;lbles below for the correct location and dimensions to use. A solid bottom or runners, spaced on 19% cent’?rs are required in the opening to support the oven. The front of the cabinet must be at right angles to the supports as well as level. If the oven is not installed level, it will not cook properly.
- | 24” | - |
to | inslde | of |
cabinet | back | |
|
| SINGLE OVENS |
|
| Model No. | A | B |
MIN- | I Min. Cabinet I Min. | Cut Out |
A | |
|
31%” to top of
oven support
I
- | 24” | - |
to | inside | of |
cabinet | back | |
1 -
,;r
| 61 ‘; | MI N | |
|
|
| |
|
|
| |
%” | to lower |
| |
cab. | doors |
|
36”
| - | MIN- |
| - |
|
| ||
2%” | MIN | 8%” | Junction | Box | ||||
to upper |
| ! | r | / | Furnished | by | ||
|
|
| ||||||
cab. | doors |
|
| I | _- | Ins1 taller |
| |
| - |
|
| L’j | A |
| ||
| * |
| MIN- |
|
|
|
| Model No. |
|
|
|
|
|
|
| ||
| ||
|
| |
|
| |
| 61” MIN | |
| ||
|
| |
|
| |
|
|
27”24’/”
DOUBLE OVENS |
|
A | B |
Min. Cabinet | Min. Cut Out |
Width | Width |
24” | 22%” |
27” | 24%” |
to top of oven support
t
