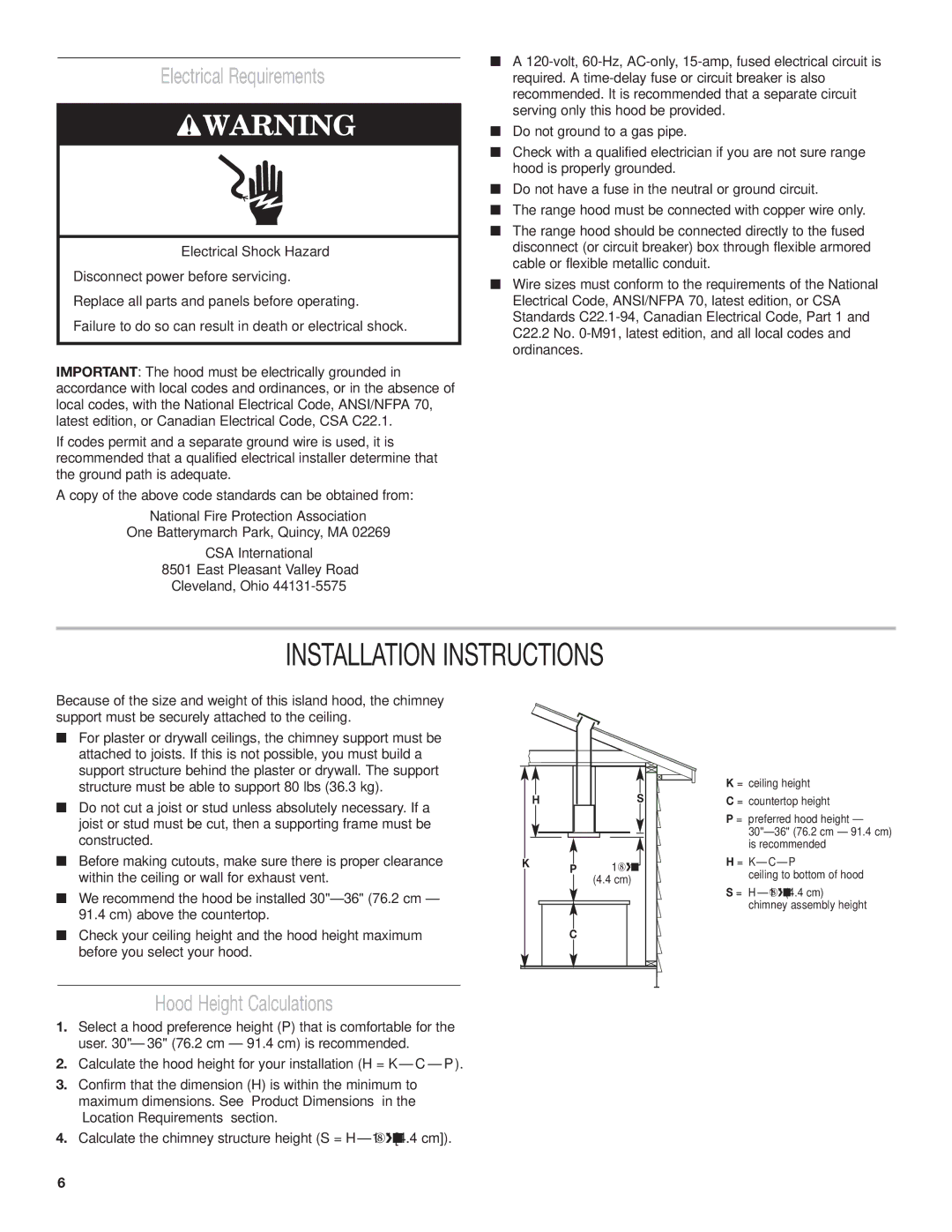Ventilation Hood specifications
Whirlpool Ventilation Hoods are designed to offer an effective solution for maintaining a clean and comfortable kitchen environment. These hoods serve a vital purpose by removing smoke, steam, grease, and odors generated during cooking, ensuring that your kitchen remains fresh and inviting. With various models available, Whirlpool hoods combine functionality with modern aesthetics, catering to diverse kitchen designs and personal preferences.One of the standout features of Whirlpool Ventilation Hoods is their powerful ventilation performance. Equipped with robust motors, these hoods offer various CFM (cubic feet per minute) airflow ratings, providing options suitable for any cooking style or kitchen size. This ensures that even the most intense cooking sessions are adequately managed, keeping air quality at its best.
Whirlpool has integrated advanced technologies into their ventilation hoods, such as smart sensors that automatically adjust the fan speed based on the level of cooking activity detected. This feature not only optimizes performance but also enhances energy efficiency, as the hood operates only when required. Additionally, many models come with quiet operation settings, allowing users to enjoy a peaceful cooking experience without disruptive noise.
The design of Whirlpool Ventilation Hoods is equally impressive. With a range of styles including under-cabinet, wall-mounted, and island hoods, there's a suitable option for every kitchen layout. Their sleek stainless steel finish and modern lines add a touch of elegance, while the compact designs help maximize space. Many hoods also feature integrated LED lighting, providing bright illumination over cooking areas and making meal preparation easier and more enjoyable.
Ease of maintenance is another essential characteristic of Whirlpool Ventilation Hoods. Most models come equipped with dishwasher-safe grease filters, which can be easily removed and cleaned, ensuring optimal performance over time. This convenience reduces the maintenance burden on users, allowing them to focus more on cooking and less on cleaning.
In summary, Whirlpool Ventilation Hoods offer a combination of powerful performance, cutting-edge technology, stylish design, and user-friendly features. They effectively improve indoor air quality and enhance the overall cooking experience, making them an excellent addition to any modern kitchen. Whether you are an occasional cook or a culinary enthusiast, investing in a Whirlpool hood will help ensure that your kitchen remains a comfortable and welcoming space.

