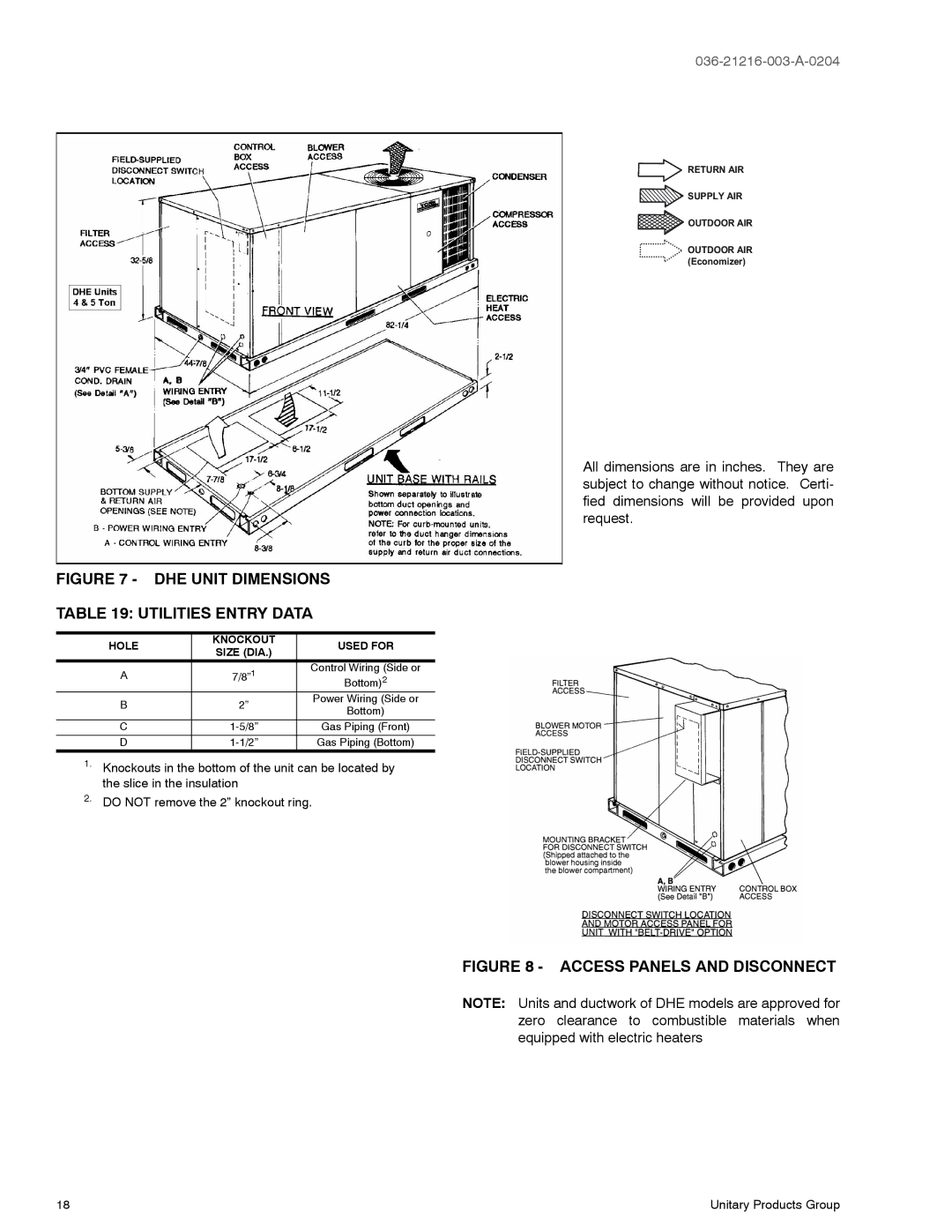
FIGURE 7 - DHE UNIT DIMENSIONS
TABLE 19: UTILITIES ENTRY DATA
HOLE | KNOCKOUT | USED FOR | |
SIZE (DIA.) | |||
|
| ||
A | 1 | Control Wiring (Side or | |
Bottom)2 | |||
| 7/8” | ||
B | 2” | Power Wiring (Side or | |
Bottom) | |||
|
| ||
|
|
| |
C | Gas Piping (Front) | ||
D | Gas Piping (Bottom) |
1.Knockouts in the bottom of the unit can be located by the slice in the insulation
2.DO NOT remove the 2” knockout ring.
RETURNAIR
![]() SUPPLYAIR
SUPPLYAIR
OUTDOORAIR
OUTDOORAIR (Economizer)
All dimensions are in inches. They are subject to change without notice. Certi- fied dimensions will be provided upon request.
FIGURE 8 - ACCESS PANELS AND DISCONNECT
NOTE: Units and ductwork of DHE models are approved for zero clearance to combustible materials when equipped with electric heaters
18 | Unitary Products Group |
