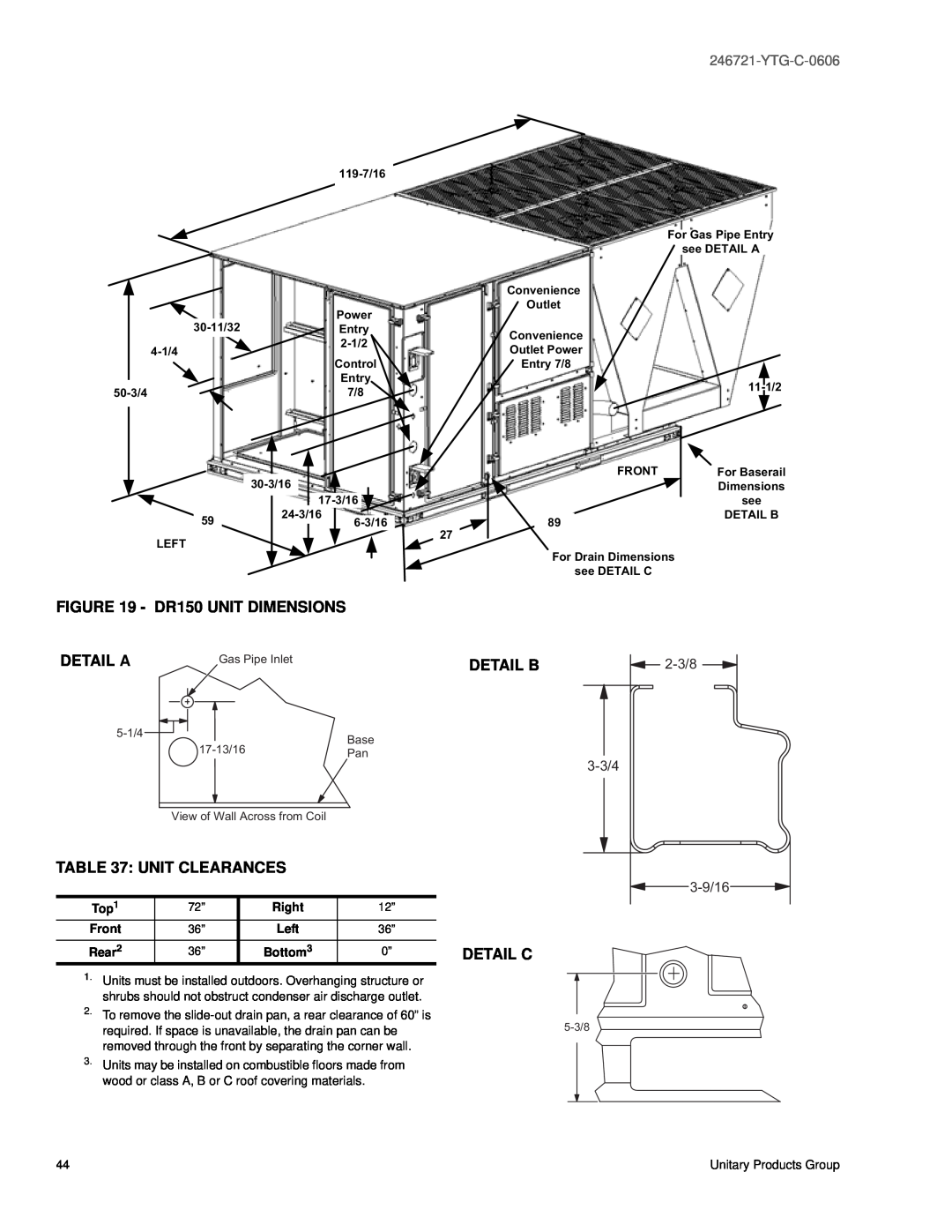
|
|
|
|
|
|
| |
|
|
|
|
|
|
| |
|
|
|
|
|
|
| |
|
|
|
|
|
| For Gas Pipe Entry | |
|
|
|
|
|
| see DETAIL A | |
|
|
|
|
| Convenience | ||
|
|
|
| Power | Outlet | ||
|
|
|
|
|
|
| |
|
|
|
|
| |||
|
| Entry | Convenience | ||||
|
|
| |||||
|
|
| |||||
| Outlet Power | ||||||
|
|
| |||||
|
|
| Control | Entry 7/8 | |||
|
|
|
| Entry |
|
|
|
|
|
|
|
|
| ||
|
| 7/8 | 11- | 1/2 | |||
|
|
|
|
| |||
|
|
|
|
|
|
|
|
|
|
|
| FRONT | For Baserail |
|
|
|
| Dimensions | |
|
|
| see | ||
| 59 | 89 | DETAIL B | ||
|
|
| |||
| LEFT |
|
| 27 |
|
|
|
|
|
| |
|
|
|
| For Drain Dimensions | |
|
|
|
| see DETAIL C |
|
FIGURE 19 - DR150 UNIT DIMENSIONS |
|
|
| ||
DETAIL A |
| GasPipeInlet |
| DETAIL B |
|
|
| Base |
|
| |
|
|
|
|
| |
| Pan |
|
| ||
|
|
|
|
| |
3-3/4
ViewofWalAcrossfromCoil
TABLE 37: UNIT CLEARANCES
3-9/16
Top1 | 72” | Right | 12” |
|
Front | 36” | Left | 36” |
|
|
|
|
|
|
Rear2 | 36” | Bottom3 | 0” | DETAIL C |
1. Units must be installed outdoors. Overhanging structure or shrubs should not obstruct condenser air discharge outlet.
2.To remove the
required. If space is unavailable, the drain pan can be | |||
|
|
| |
removed through the front by separating the corner wall. |
|
|
|
|
|
| |
3. Units may be installed on combustible floors made from |
|
|
|
wood or class A, B or C roof covering materials. |
|
|
|
|
|
|
|
44 | Unitary Products Group |
