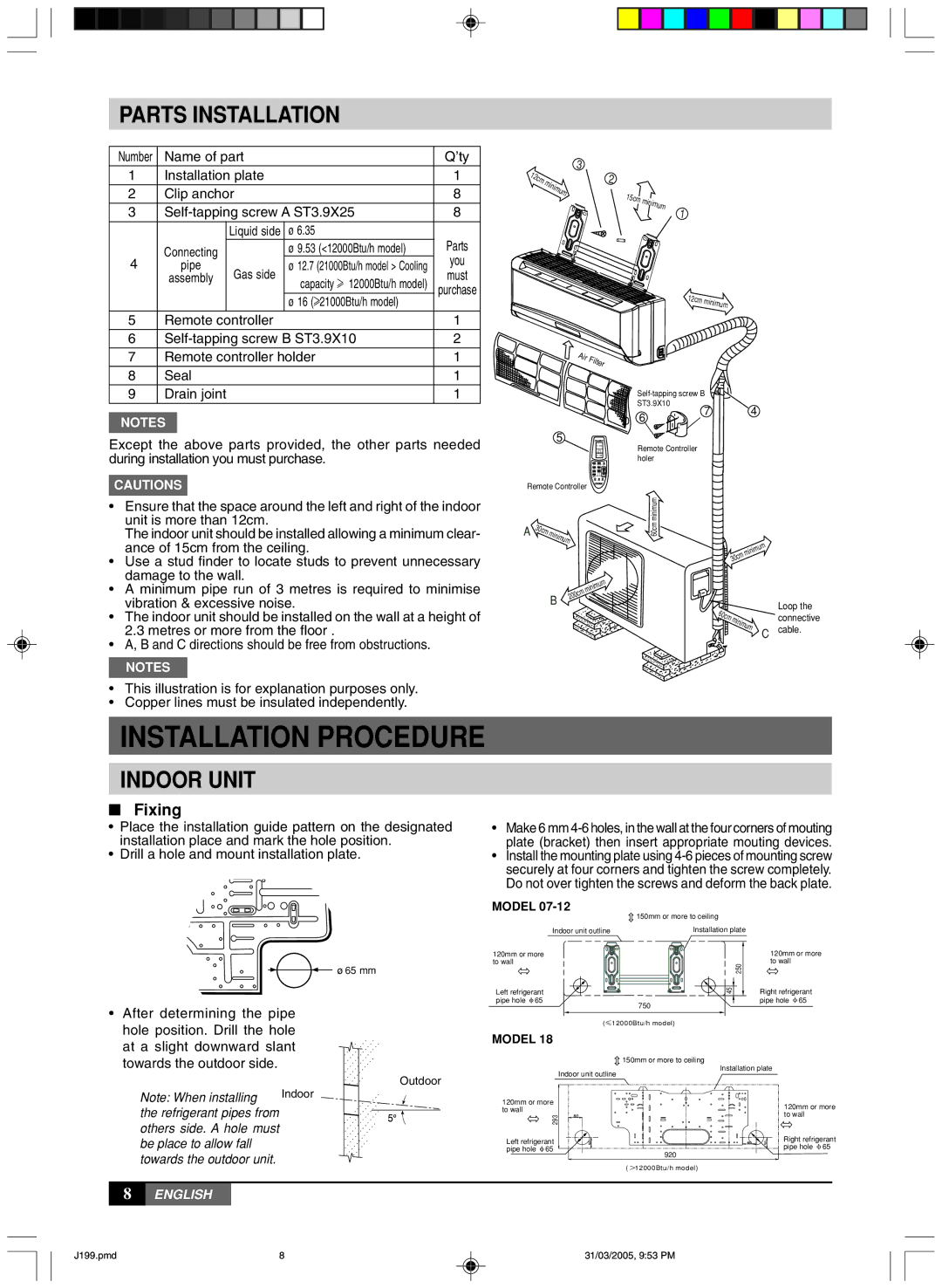MLCA-MLHA-07-24 specifications
York MLCA-MLHA-07-24 is a high-efficiency, cutting-edge variable refrigerant flow (VRF) system designed for both commercial and residential applications. This air conditioning solution embodies the latest advancements in HVAC technology, presenting significant energy-saving capabilities, versatile installation options, and enhanced user comfort.One of the standout features of the York MLCA-MLHA-07-24 is its advanced inverter compressor technology. This technology allows the system to adjust its cooling or heating output based on the specific demands of the space, ensuring optimal energy use and maintaining desired indoor temperatures. By varying the compressor speed, the unit minimizes wear and tear on components, leading to a longer operational lifespan and reduced maintenance needs.
Another key characteristic of the MLCA-MLHA-07-24 is its multi-zone capability, which allows for efficient climate control in multiple rooms or areas. This flexibility permits individual temperature settings for different spaces, enhancing comfort for occupants while optimizing energy consumption. The system can support several indoor units connected to a single outdoor unit, making it ideal for various building layouts and sizes.
In terms of efficiency, the York MLCA-MLHA-07-24 boasts an impressive SEER (Seasonal Energy Efficiency Ratio) rating, which is indicative of its ability to cool spaces with minimal energy use. This promotes not only lower utility bills for end users but also contributes to a reduced carbon footprint, making it an environmentally friendly option in HVAC systems.
The system is also designed with quiet operation in mind. It features sound-dampening technologies that significantly lower noise levels, making it suitable for use in noise-sensitive environments. This is particularly beneficial in commercial settings such as offices, restaurants, and healthcare facilities where a peaceful atmosphere is essential.
Furthermore, the MLCA-MLHA-07-24 incorporates advanced controls with smart technology compatibility. Users can easily manage their indoor climate through mobile apps or smart home systems, providing convenience and the ability to monitor energy usage in real-time. This capability is rapidly becoming a necessity as energy management and sustainability become more significant priorities for consumers and businesses alike.
In conclusion, the York MLCA-MLHA-07-24 represents a synthesis of innovation, efficiency, and user-friendly operation. Its key technologies and characteristics make it a prime choice for those seeking to enhance their indoor environments through sophisticated HVAC solutions that prioritize comfort, sustainability, and convenience.

