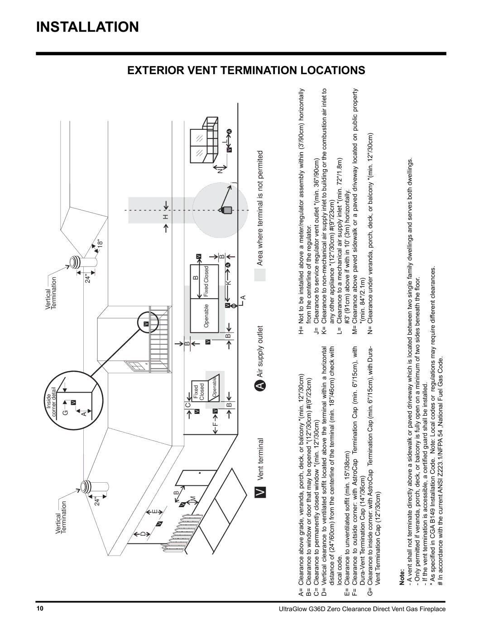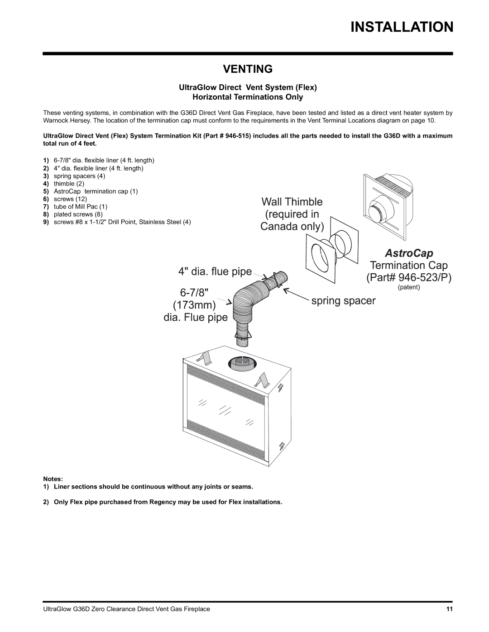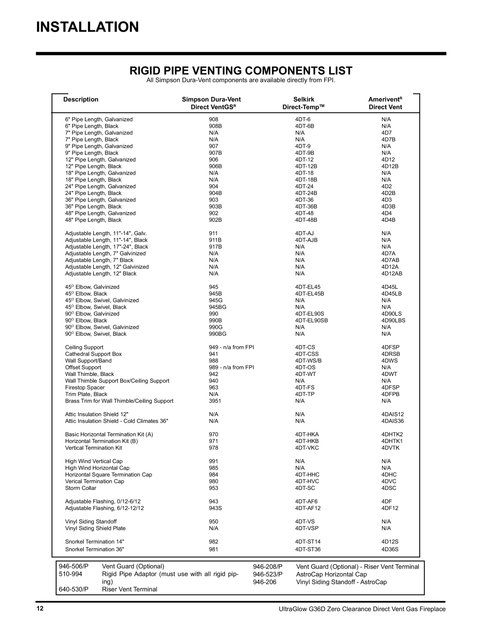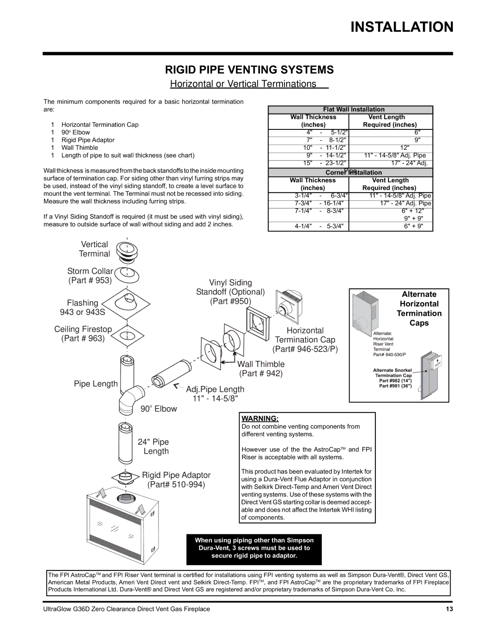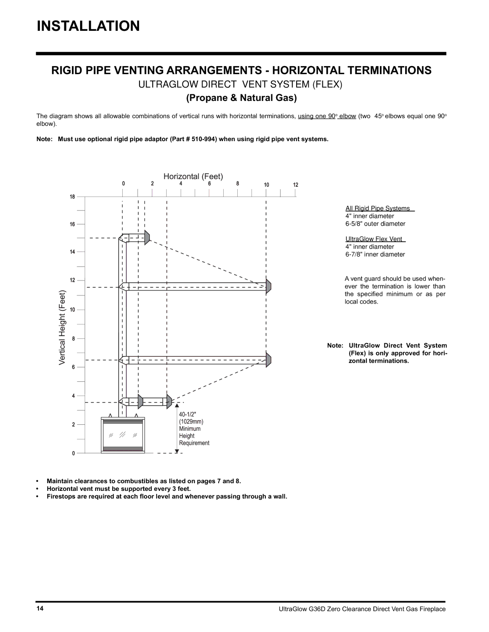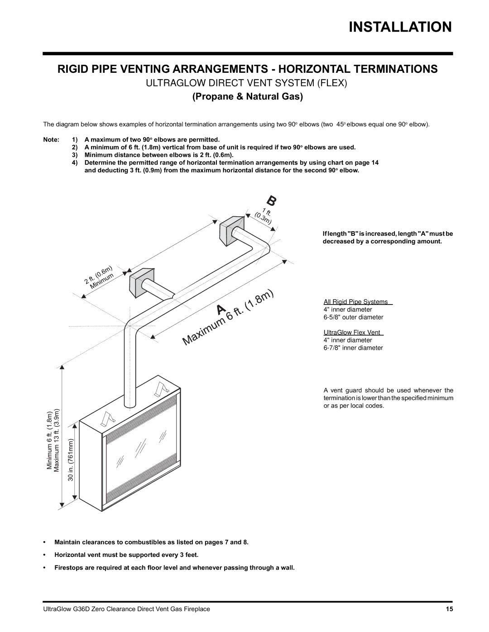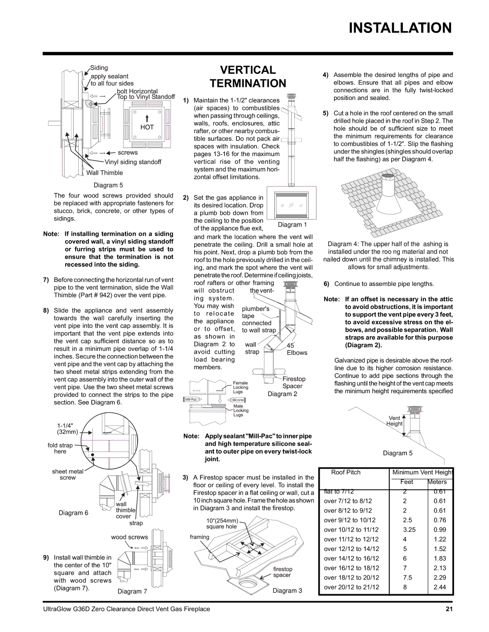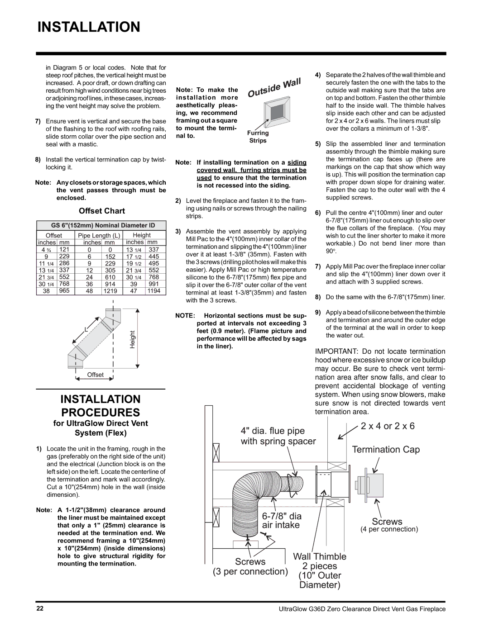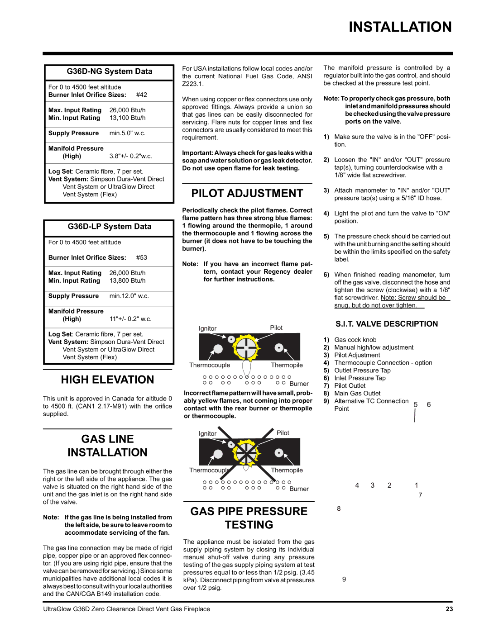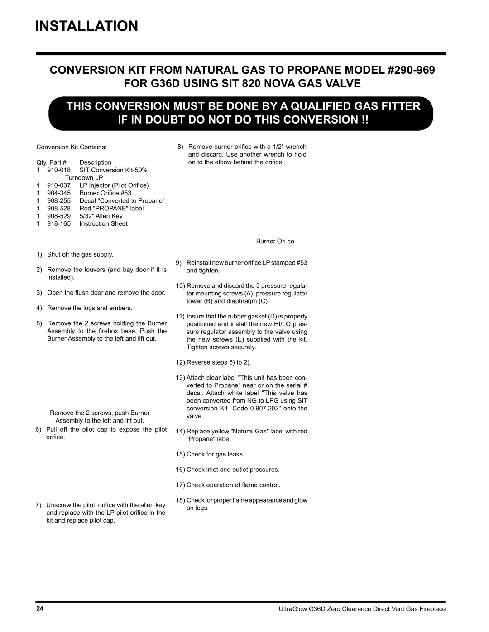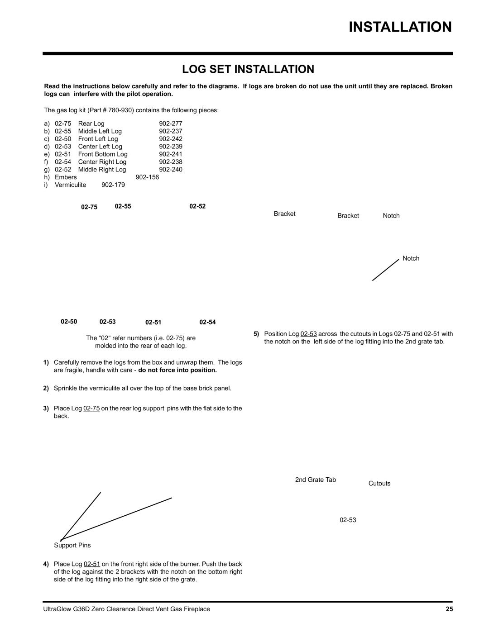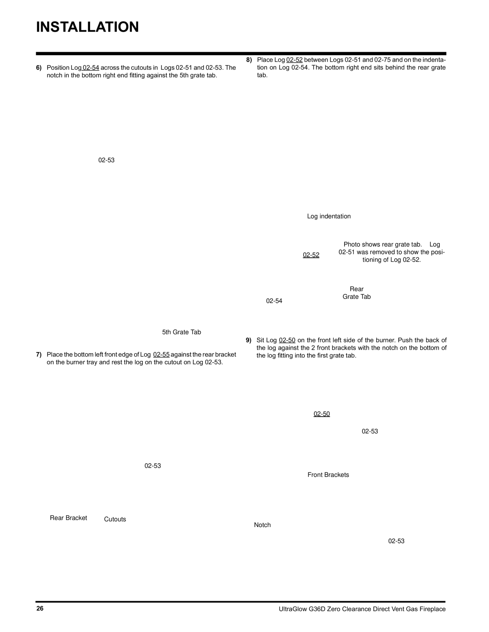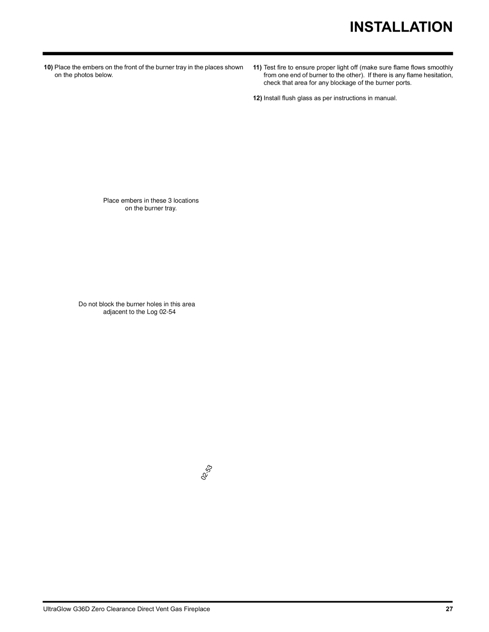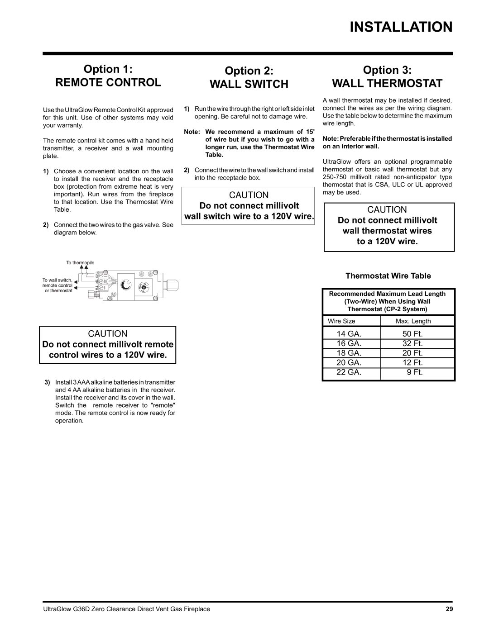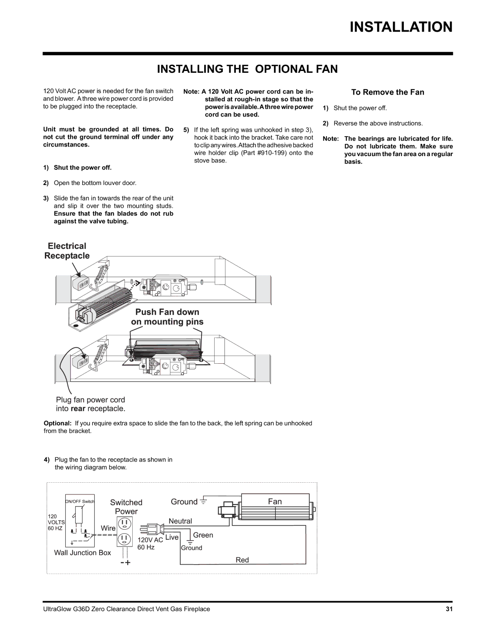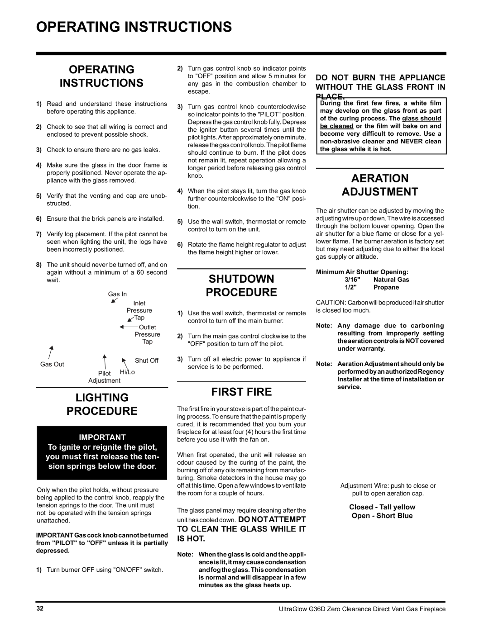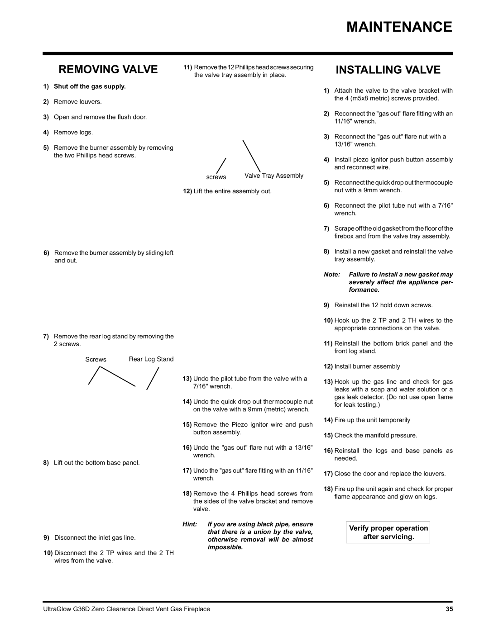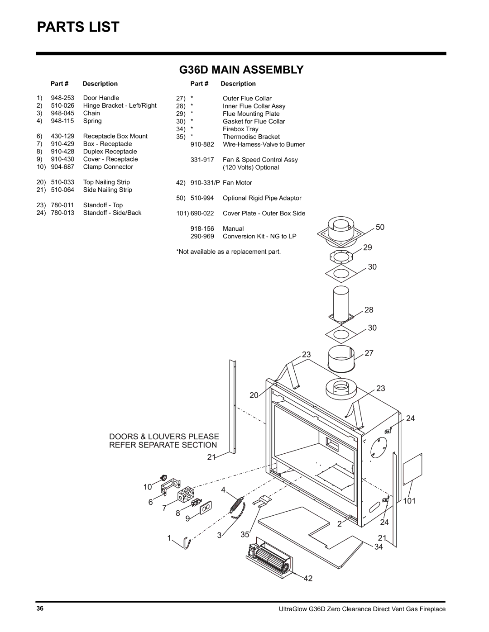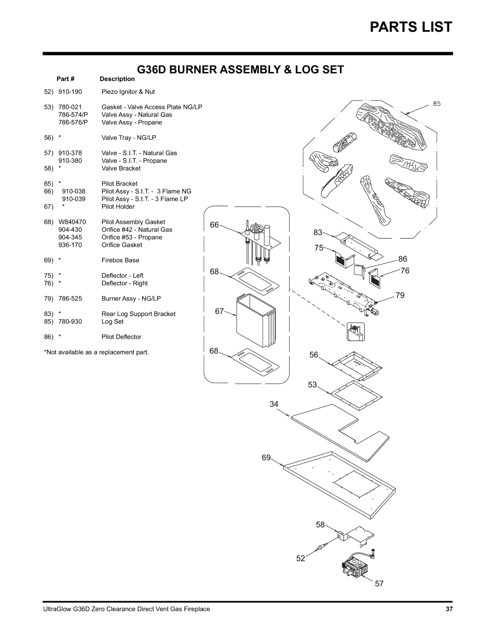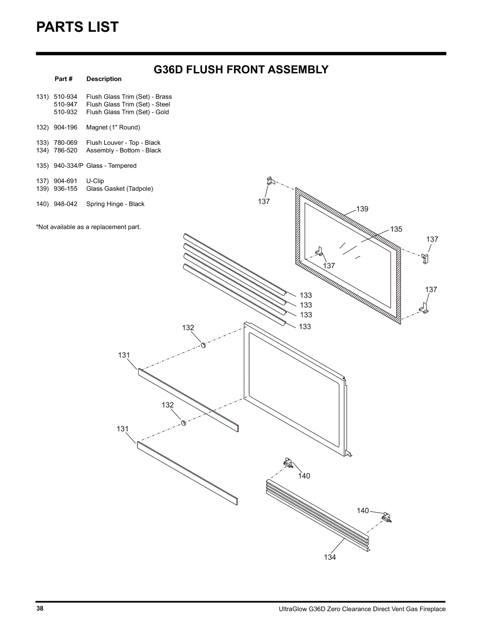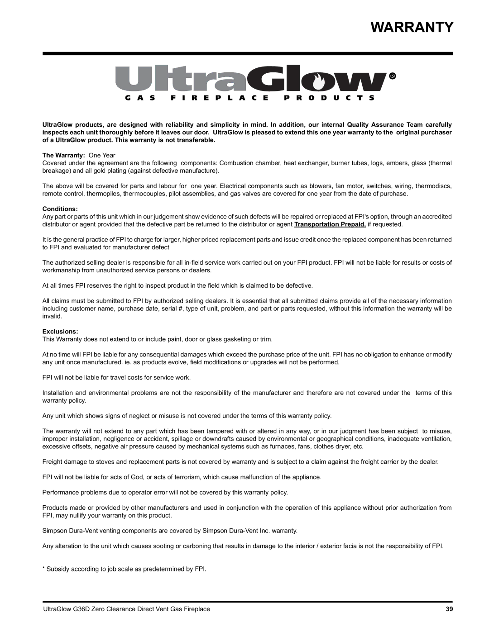G36D-NG NATURAL GAS, G36D-LP PROPANE specifications
The Regency G36D-LP Propane and G36D-NG Natural Gas fireplaces are exemplary models designed to enhance both aesthetic appeal and functional warmth in any home. These innovative units are perfect for individuals looking to add a touch of elegance while enjoying the convenience of modern fireplace technology.One of the primary features of the G36D series is its impressive heating capability, which can produce up to 34,000 BTUs, making it effective for warming large living spaces. This efficiency is complemented by their design, which allows for rapid heat distribution, ensuring that the warmth is felt throughout the room.
Both models are available in propane and natural gas options, providing flexibility based on user preference or availability. The G36D-LP utilizes propane, making it ideal for homes without a natural gas line, while the G36D-NG is suitable for those connected to a natural gas supply. This adaptability allows homeowners to choose the most economical and convenient fuel source for their needs.
A standout characteristic of the G36D series is its clean, contemporary design. The fireplace features large viewing windows that are bordered by an elegant frame, offering an unobstructed view of the flames. The realistic log set and glowing embers create a visually stunning fire experience that mimics the ambiance of a traditional wood-burning fireplace without the associated maintenance.
The fireplaces are also equipped with state-of-the-art technology, including a reliable electronic ignition system, which ensures easy starts every time while enhancing safety. The G36D series features adjustable flame height settings, allowing users to customize their experience based on preference or room ambiance.
In terms of efficiency, the G36D fireplaces boast an annual fuel utilization efficiency (AFUE) rating that meets modern energy standards. This characteristic not only contributes to environmental sustainability but also results in lower utility costs over time.
Moreover, the G36D series is designed with a user-friendly interface, allowing homeowners to operate their fireplace with ease. With optional remote controls and wall switches available, adjusting the settings has never been more convenient.
The Regency G36D-LP and G36D-NG are perfect for those who seek the charm of a fireplace with the benefits of modern innovation. Their blend of aesthetic appeal, advanced technology, and efficient heating makes them a standout choice for any homeowner looking to enhance their living space.
