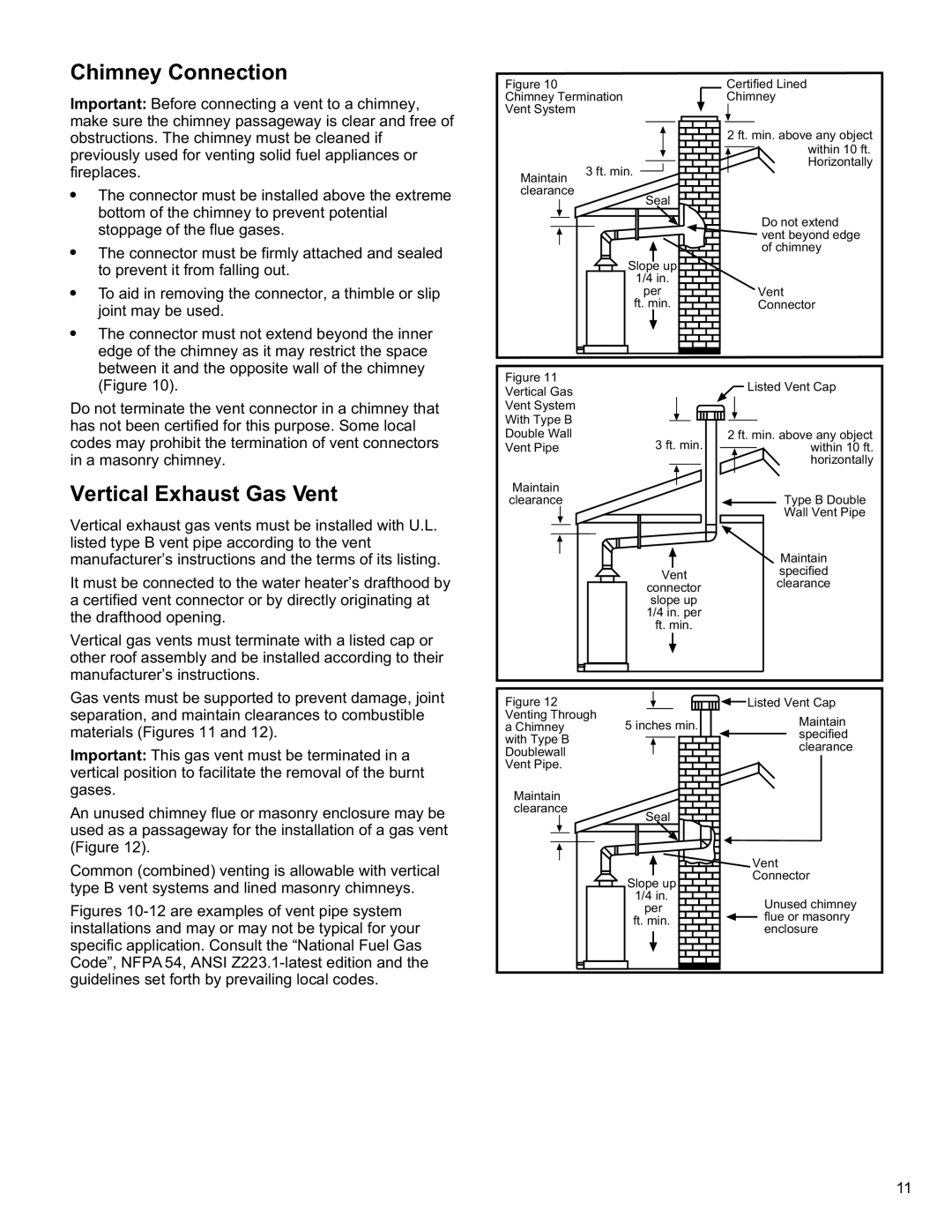
Chimney Connection
Important: Before connecting a vent to a chimney, make sure the chimney passageway is clear and free of obstructions. The chimney must be cleaned if previously used for venting solid fuel appliances or fireplaces.
! | The connector must be installed above the extreme |
| bottom of the chimney to prevent potential |
| stoppage of the flue gases. |
! | The connector must be firmly attached and sealed |
| |
| to prevent it from falling out. |
! | To aid in removing the connector, a thimble or slip |
| |
| joint may be used. |
! | The connector must not extend beyond the inner |
| |
| edge of the chimney as it may restrict the space |
| between it and the opposite wall of the chimney |
Figure 10 | Certified Lined |
Chimney Termination | Chimney |
Vent System |
|
| 2 ft. min. above any object |
| within 10 ft. |
3 ft. min. | Horizontally |
| |
Maintain |
|
clearance | Seal |
| |
| Do not extend |
| vent beyond edge |
| of chimney |
Slope up |
|
1/4 in. |
|
per | Vent |
ft. min. | Connector |
(Figure 10). |
Do not terminate the vent connector in a chimney that has not been certified for this purpose. Some local codes may prohibit the termination of vent connectors in a masonry chimney.
Vertical Exhaust Gas Vent
Vertical exhaust gas vents must be installed with U.L. listed type B vent pipe according to the vent manufacturer’s instructions and the terms of its listing.
It must be connected to the water heater’s drafthood by a certified vent connector or by directly originating at the drafthood opening.
Vertical gas vents must terminate with a listed cap or other roof assembly and be installed according to their manufacturer’s instructions.
Figure 11
Vertical Gas
Vent System
With Type B
Double Wall
Vent Pipe
Maintain clearance
| Listed Vent Cap | |
3 ft. min. | 2 ft. min. above any object | |
within 10 ft. | ||
| horizontally | |
| Type B Double | |
| Wall Vent Pipe | |
| Maintain | |
Vent | specified | |
clearance | ||
connector | ||
slope up |
| |
1/4 in. per |
| |
ft. min. |
|
Gas vents must be supported to prevent damage, joint separation, and maintain clearances to combustible materials (Figures 11 and 12).
Important: This gas vent must be terminated in a vertical position to facilitate the removal of the burnt gases.
An unused chimney flue or masonry enclosure may be used as a passageway for the installation of a gas vent (Figure 12).
Common (combined) venting is allowable with vertical type B vent systems and lined masonry chimneys.
Figures 10-12 are examples of vent pipe system installations and may or may not be typical for your specific application. Consult the “National Fuel Gas Code”, NFPA 54, ANSI Z223.1-latest edition and the guidelines set forth by prevailing local codes.
Figure 12 |
| Listed Vent Cap |
Venting Through | 5 inches min. | Maintain |
a Chimney | ||
with Type B |
| specified |
| clearance | |
Doublewall |
| |
Vent Pipe. |
|
|
Maintain |
|
|
clearance | Seal |
|
|
| |
|
| Vent |
| Slope up | Connector |
|
| |
| 1/4 in. | Unused chimney |
| per | |
| ft. min. | flue or masonry |
|
| enclosure |
11
