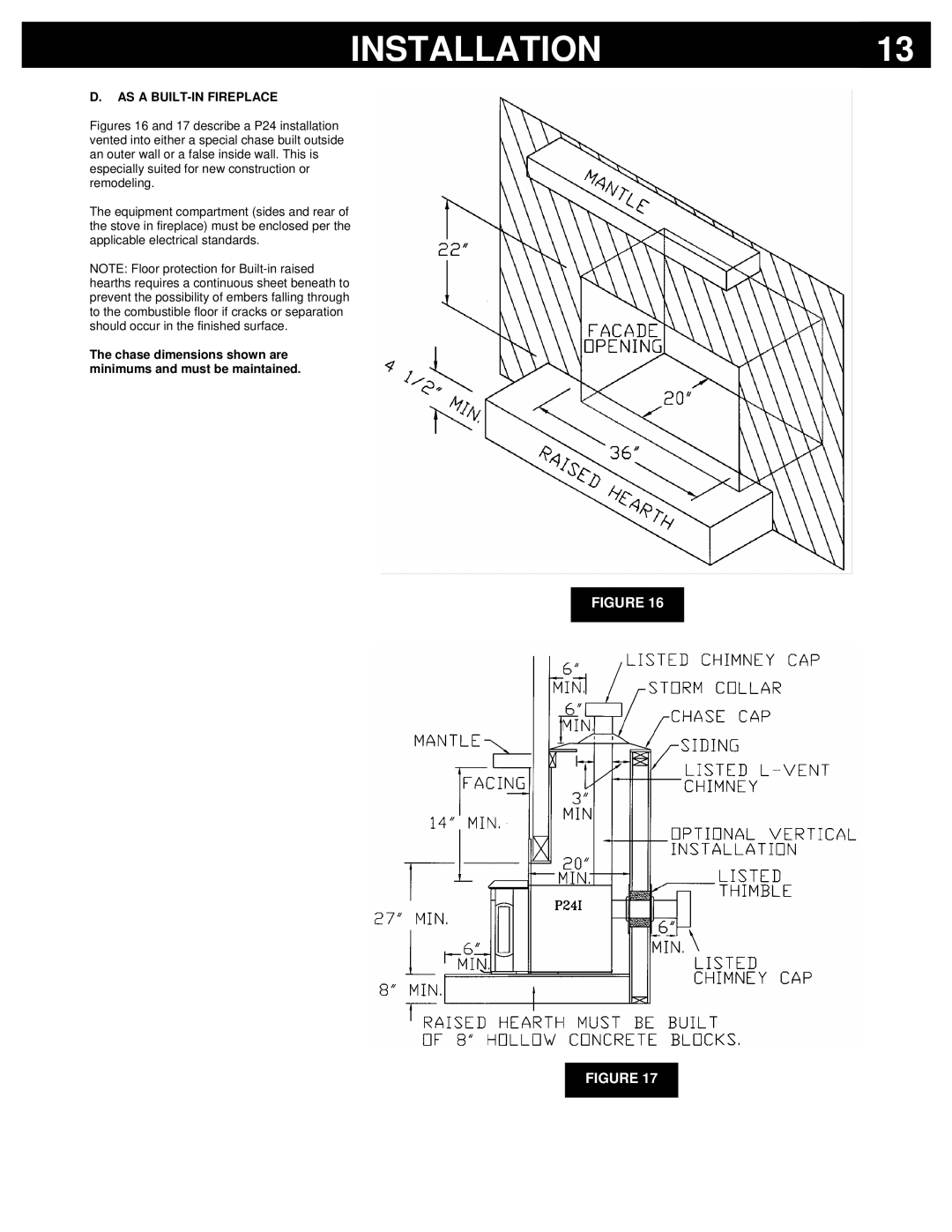P24FS, P24I specifications
The Breckwell P24FS is a highly efficient pellet stove designed to provide both warmth and ambiance to your living space. Renowned for its dependable performance, this appliance combines cutting-edge technology with elegant design, making it a popular choice among homeowners seeking sustainable heating solutions.One of the standout features of the P24FS is its impressive heating capacity. With the ability to effectively heat up to 2,000 square feet, the stove is equipped with a powerful 40,000 BTU output. This makes it suitable for various living spaces, from cozy cabins to larger family homes. Its large hopper capacity allows for extended burn times, which means less frequent refueling and more convenience for users.
The P24FS is engineered with advanced features such as an automatic ignition system, which simplifies startup and enhances efficiency. This stove also comes with a built-in thermostat, allowing users to maintain a consistent temperature effortlessly. The adjustable feed rate gives homeowners control over the amount of pellet fuel consumed, enhancing both efficiency and comfort.
Breckwell has incorporated a wide array of technologies into the P24FS to ensure optimal performance and safety. The stove features a substantial heat exchange system, which maximizes heat distribution throughout the room, while the integrated air wash system minimizes the buildup of soot on the glass door, ensuring a clear view of the mesmerizing flames.
Another notable characteristic of the P24FS is its aesthetic appeal. With a sleek and contemporary design, it complements a range of interior styles, from rustic to modern. The durable construction, combined with quality materials, ensures longevity and resilience.
In terms of EPA certifications, the Breckwell P24FS meets stringent emission standards, making it an environmentally friendly option for heating. Users appreciate the convenience of using fuel pellets, which are not only renewable but also offer a cleaner burn compared to traditional wood.
Overall, the Breckwell P24FS is a blend of efficiency, style, and user-friendliness. Its array of features, high heating capacity, and commitment to sustainability make it an excellent investment for those looking to enhance their home’s heating system with a reliable pellet stove. Whether it's for functional heating or creating a cozy atmosphere, the P24FS stands out as a top choice among its peers.

