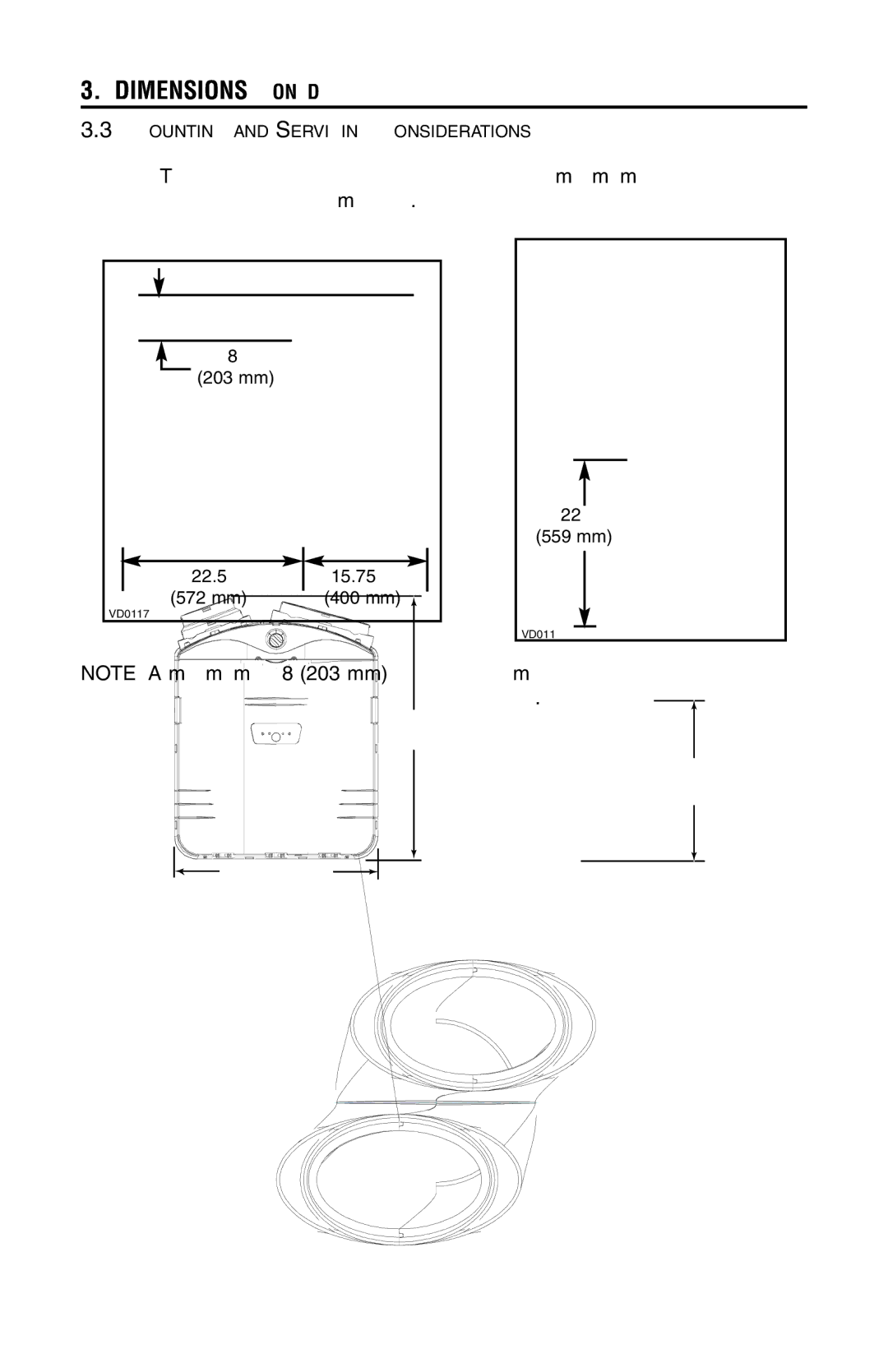
3. DIMENSIONS (CONT’D)
3.3MOUNTING AND SERVICING CONSIDERATIONS
•The two following pictures are showing the minimum clearance needed to open the door completely.
8” |
|
(203 mm) |
|
22.5” | 15.75” |
(572 mm) | (400 mm) |
VD0117 |
|
22”
(559 mm)
VD0116
NOTE: A minimum of 8” (203 mm) clearance from any obstruction on top of the unit is required for the ductwork radius turn.
•The joist opening needed to install the Tandem® tansition must be 9 3/4” (248 mm) minimum. Also, the maximum height of the Tandem® transition is 8 3/4” (222 mm). See Tandem® transition end view below.
9 3/4" |
248 mm |
8 3/4" |
222 mm |
VD0118 |
- 16 - |
