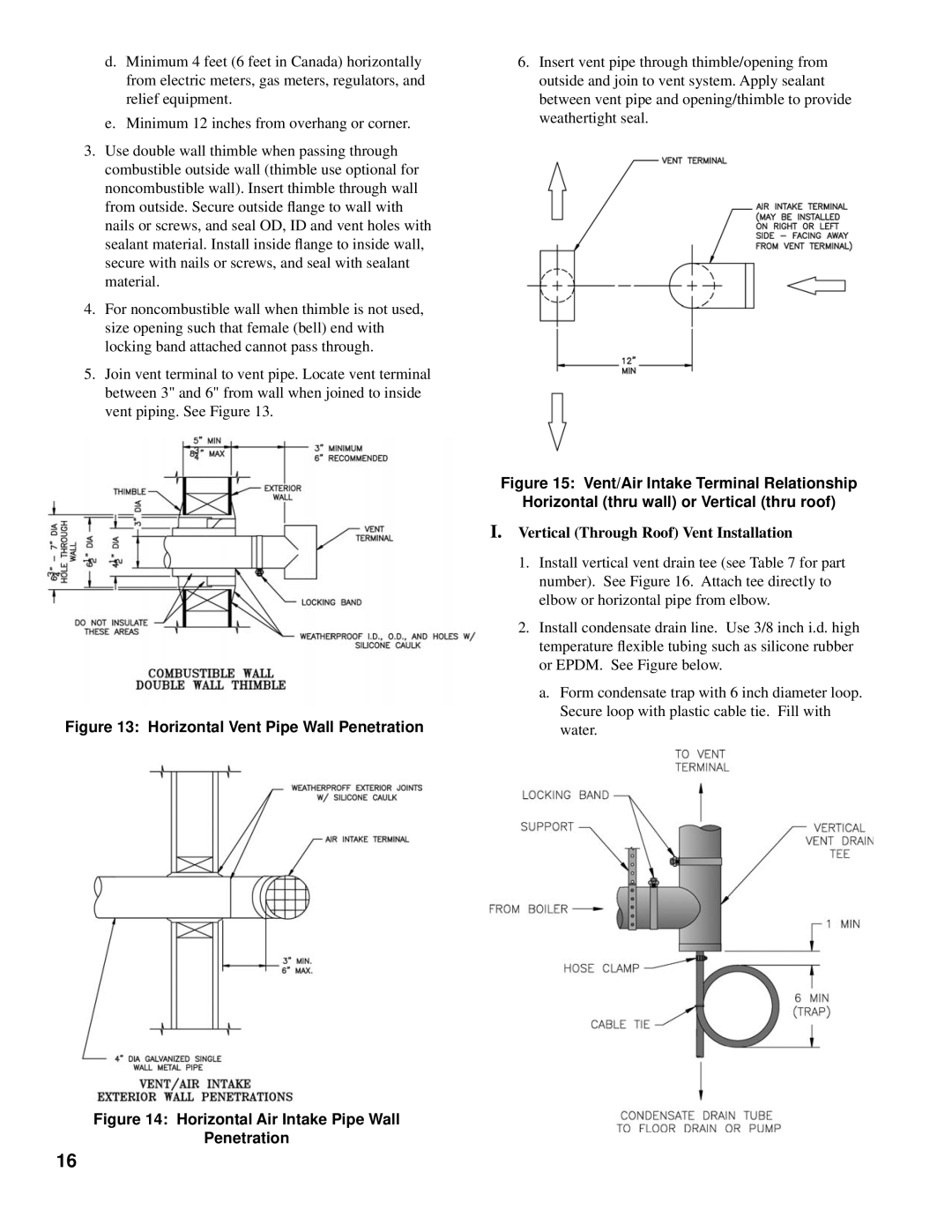
d.Minimum 4 feet (6 feet in Canada) horizontally from electric meters, gas meters, regulators, and relief equipment.
e.Minimum 12 inches from overhang or corner.
3.Use double wall thimble when passing through combustible outside wall (thimble use optional for noncombustible wall). Insert thimble through wall from outside. Secure outside flange to wall with nails or screws, and seal OD, ID and vent holes with sealant material. Install inside flange to inside wall, secure with nails or screws, and seal with sealant material.
4.For noncombustible wall when thimble is not used, size opening such that female (bell) end with locking band attached cannot pass through.
5.Join vent terminal to vent pipe. Locate vent terminal between 3" and 6" from wall when joined to inside vent piping. See Figure 13.
Figure 13: Horizontal Vent Pipe Wall Penetration
Figure 14: Horizontal Air Intake Pipe Wall
Penetration
6.Insert vent pipe through thimble/opening from outside and join to vent system. Apply sealant between vent pipe and opening/thimble to provide weathertight seal.
Figure 15: Vent/Air Intake Terminal Relationship
Horizontal (thru wall) or Vertical (thru roof)
I.Vertical (Through Roof) Vent Installation
1.Install vertical vent drain tee (see Table 7 for part number). See Figure 16. Attach tee directly to elbow or horizontal pipe from elbow.
2.Install condensate drain line. Use 3/8 inch i.d. high temperature flexible tubing such as silicone rubber or EPDM. See Figure below.
a.Form condensate trap with 6 inch diameter loop. Secure loop with plastic cable tie. Fill with water.
16
