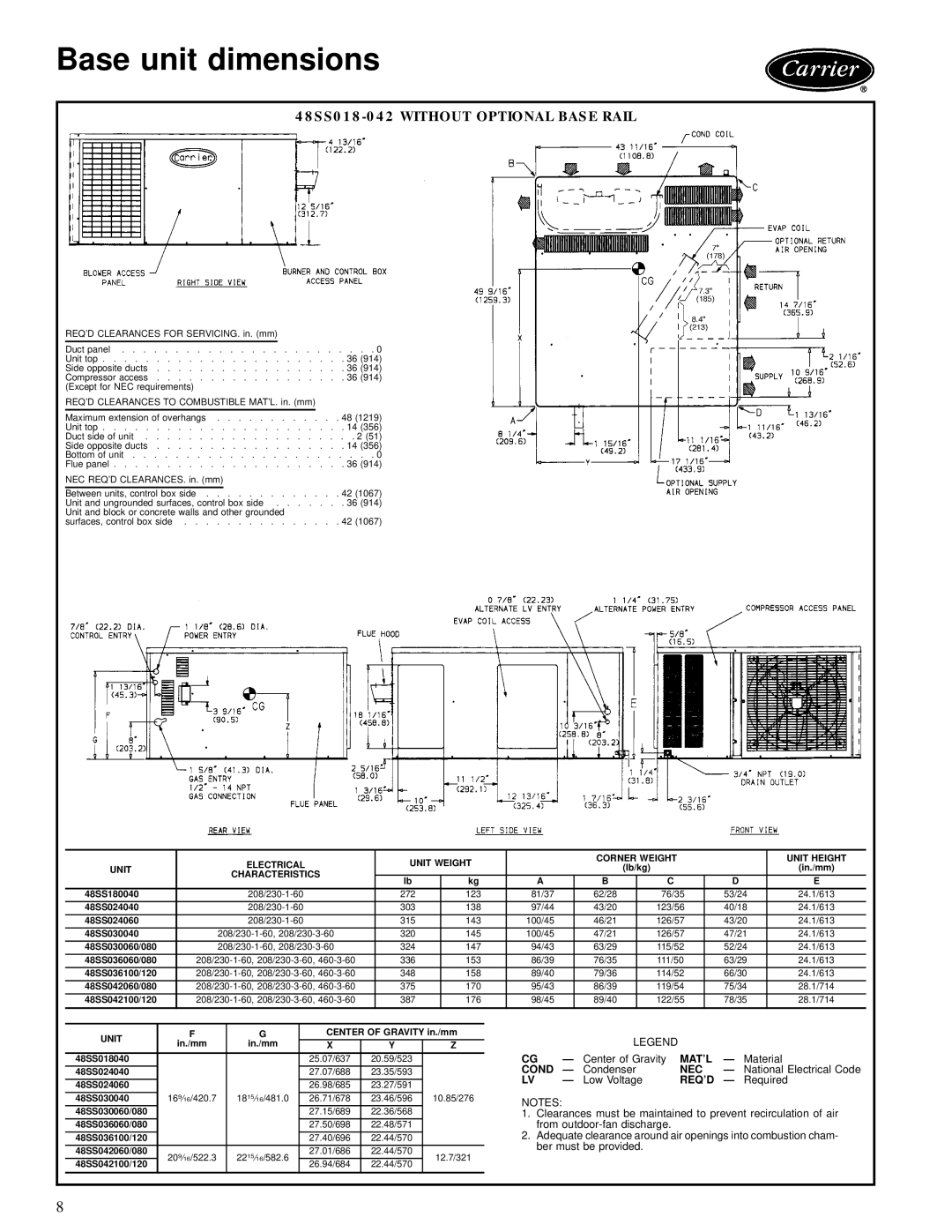
Base unit dimensions
48SS018-042 WITHOUT OPTIONAL BASE RAIL
REQ'D CLEARANCES FOR SERVICING. in. (mm) |
|
|
|
| ||
Duct panel | . | . | . . . 0 | |||
Unit top | . |
| . 36 (914) | |||
Side opposite ducts | . |
| . 36 (914) | |||
Compressor access | . |
| . 36 (914) | |||
(Except for NEC requirements) |
|
|
| |||
REQ'D CLEARANCES TO COMBUSTIBLE MAT'L. in. (mm) |
|
|
| |||
|
|
|
|
| ||
Maximum extension of overhangs | . | . 48 (1219) | ||||
Unit top | . |
| . 14 (356) | |||
Duct side of unit | . | . . 2 (51) | ||||
Side opposite ducts | . |
| . 14 (356) | |||
Bottom of unit | . | . | . . . 0 | |||
Flue panel | . |
| . 36 (914) | |||
NEC REQ'D CLEARANCES. in. (mm) |
|
|
| |||
| . | . 42 (1067) | ||||
Between units, control box side . . | . . . . . . . . . | |||||
Unit and ungrounded surfaces, control box side | . |
| . 36 (914) | |||
Unit and block or concrete walls and other grounded |
|
|
| |||
surfaces, control box side | . | . 42 (1067) | ||||
| ELECTRICAL | UNIT WEIGHT |
| CORNER WEIGHT |
| UNIT HEIGHT | |||
UNIT |
|
| (lb/kg) |
| (in./mm) | ||||
|
|
|
|
| |||||
| CHARACTERISTICS |
|
|
|
|
|
|
|
|
| lb | kg | A | B |
| C | D | E | |
|
|
| |||||||
48SS180040 | 272 | 123 | 81/37 | 62/28 |
| 76/35 | 53/24 | 24.1/613 | |
48SS024040 | 303 | 138 | 97/44 | 43/20 |
| 123/56 | 40/18 | 24.1/613 | |
48SS024060 | 315 | 143 | 100/45 | 46/21 |
| 126/57 | 43/20 | 24.1/613 | |
48SS030040 | 320 | 145 | 100/45 | 47/21 |
| 126/57 | 47/21 | 24.1/613 | |
48SS030060/080 | 324 | 147 | 94/43 | 63/29 |
| 115/52 | 52/24 | 24.1/613 | |
48SS036060/080 | 336 | 153 | 86/39 | 76/35 |
| 111/50 | 63/29 | 24.1/613 | |
48SS036100/120 | 348 | 158 | 89/40 | 79/36 |
| 114/52 | 66/30 | 24.1/613 | |
48SS042060/080 | 375 | 170 | 95/43 | 86/39 |
| 119/54 | 75/34 | 28.1/714 | |
48SS042100/120 | 387 | 176 | 98/45 | 89/40 |
| 122/55 | 78/35 | 28.1/714 | |
UNIT | F | G | CENTER OF GRAVITY in./mm | |||
| in./mm | in./mm | X | Y | Z | |
48SS018040 |
|
| 25.07/637 | 20.59/523 |
| |
48SS024040 |
|
| 27.07/688 | 23.35/593 |
| |
48SS024060 |
|
| 26.98/685 | 23.27/591 |
| |
48SS030040 | 169¤16/420.7 | 1815¤16/481.0 | 26.71/678 | 23.46/596 | 10.85/276 | |
48SS030060/080 |
|
| 27.15/689 | 22.36/568 |
| |
48SS036060/080 |
|
| 27.50/698 | 22.48/571 |
| |
48SS036100/120 |
|
| 27.40/696 | 22.44/570 |
| |
48SS042060/080 | 209¤16/522.3 | 2215¤16/582.6 | 27.01/686 | 22.44/570 | 12.7/321 | |
48SS042100/120 | 26.94/684 | 22.44/570 | ||||
|
|
| ||||
|
| LEGEND |
|
|
|
CG | Ð | Center of Gravity | MAT'L | Ð | Material |
COND | Ð Condenser | NEC | Ð National Electrical Code | ||
LV | Ð | Low Voltage | REQ'D | Ð | Required |
NOTES:
1.Clearances must be maintained to prevent recirculation of air from
2.Adequate clearance around air openings into combustion cham- ber must be provided.
8
