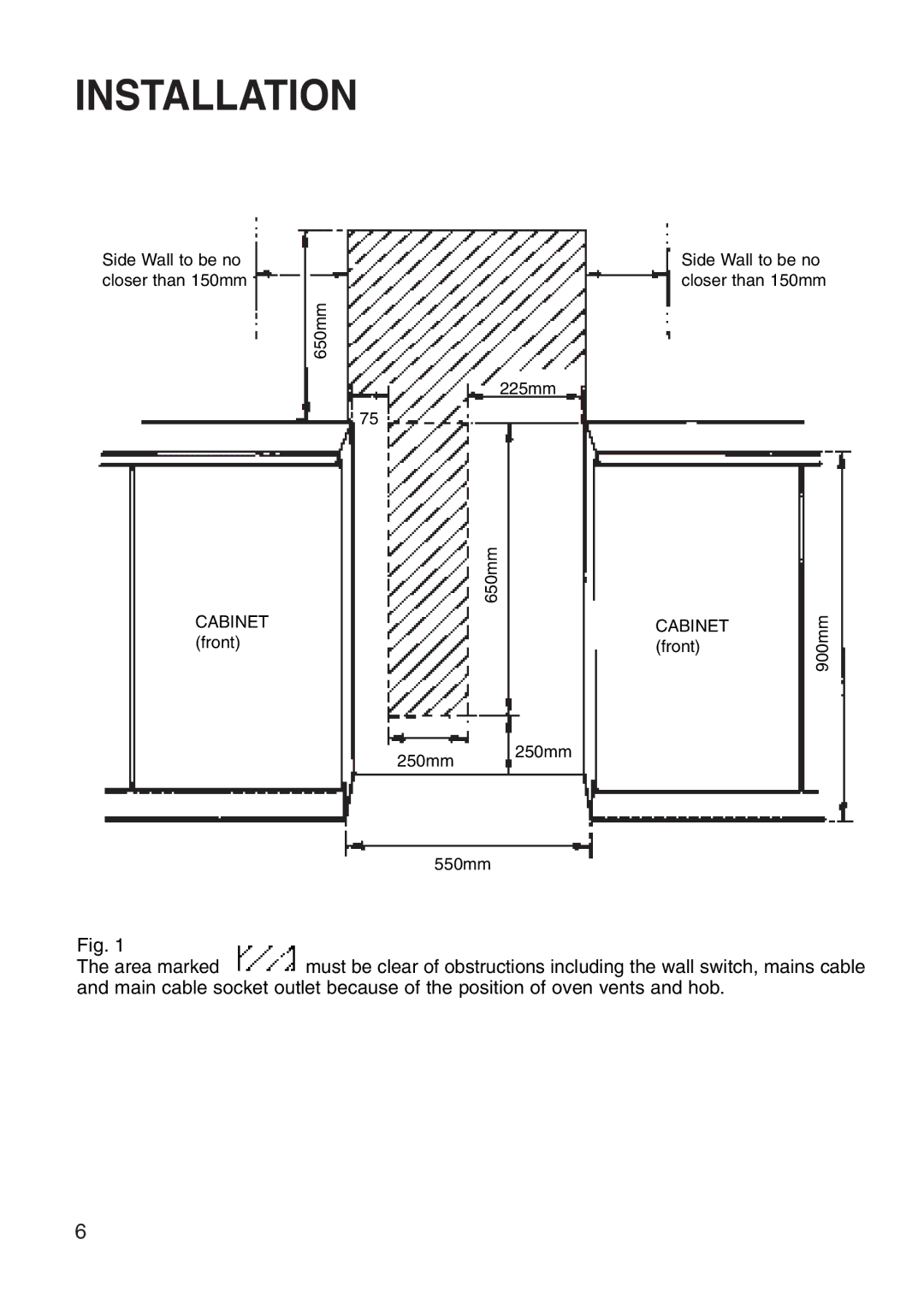
INSTALLATION
Side Wall to be no closer than 150mm
Side Wall to be no closer than 150mm
650mm
225mm
75
| 650mm |
CABINET | CABINET |
(front) | (front) |
900mm
250mm 250mm
550mm
Fig. 1
The area marked must be clear of obstructions including the wall switch, mains cable and main cable socket outlet because of the position of oven vents and hob.
6
