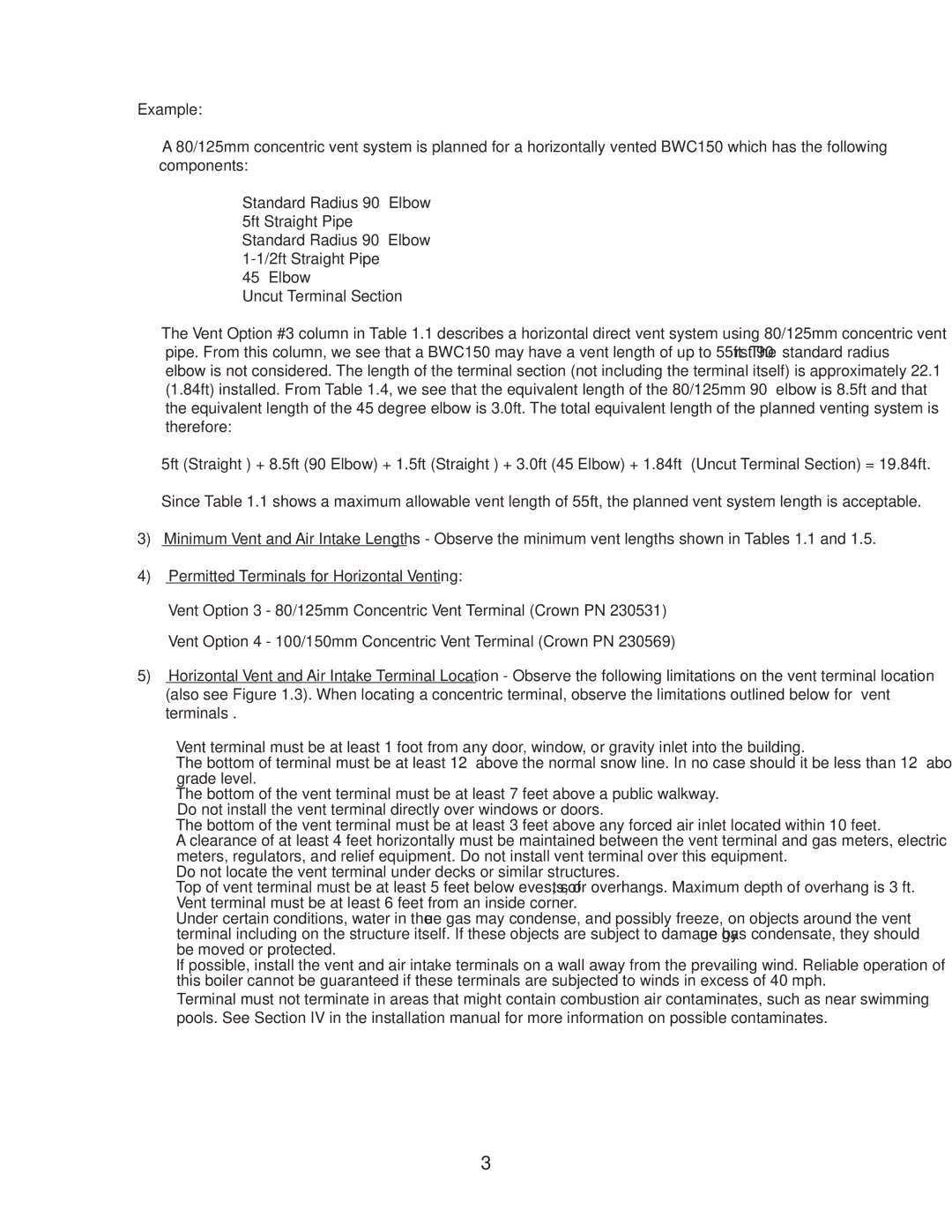M600 specifications
The Crown Boiler M600 is a prominent choice for residential and commercial heating needs, renowned for its efficiency, reliability, and advanced technologies. This boiler model is designed to deliver high-performance heating solutions while minimizing energy consumption and operational costs.One of the standout features of the M600 is its impressive heating capacity, with the capability to output up to 600,000 BTUs. This substantial capacity makes it suitable for larger buildings or homes with significant heating demands, ensuring that spaces remain comfortably warm even in the coldest weather. The M600 is equipped with a robust cast iron heat exchanger, which is fundamental to its efficient heat transfer capabilities. This heat exchanger not only enhances performance but also extends the life of the boiler.
The Crown Boiler M600 employs a versatile design that accommodates both hot water and steam heating systems. This flexibility allows homeowners and building managers to choose the best system that aligns with their specific requirements. Additionally, the M600 features a power vent design, which facilitates the use of PVC venting materials, offering convenience and an array of installation options.
Another significant characteristic of the M600 is its user-friendly controls. The boiler is designed with a digital display that provides real-time status updates and diagnostics. This feature simplifies monitoring and managing system performance, enabling users to make necessary adjustments with ease. Moreover, the M600 is compatible with modern smart thermostats, further enhancing its energy efficiency and user-friendliness.
In terms of safety, the Crown Boiler M600 is equipped with multiple safety features, including a low water cut-off and high limit control. These safeguards ensure the boiler operates safely and effectively, reducing the risk of malfunctions and potential hazards.
Moreover, the M600 adheres to stringent efficiency standards, boasting an AFUE (Annual Fuel Utilization Efficiency) rating that meets or exceeds industry requirements. This ensures that users benefit from optimal fuel efficiency, translating into lower operational costs.
Overall, the Crown Boiler M600 stands out as a durable and efficient heating solution. With its high-output capacity, advanced technologies, user-friendly features, and safety measures, it is an excellent choice for those seeking reliable heating in larger residential or commercial spaces.
