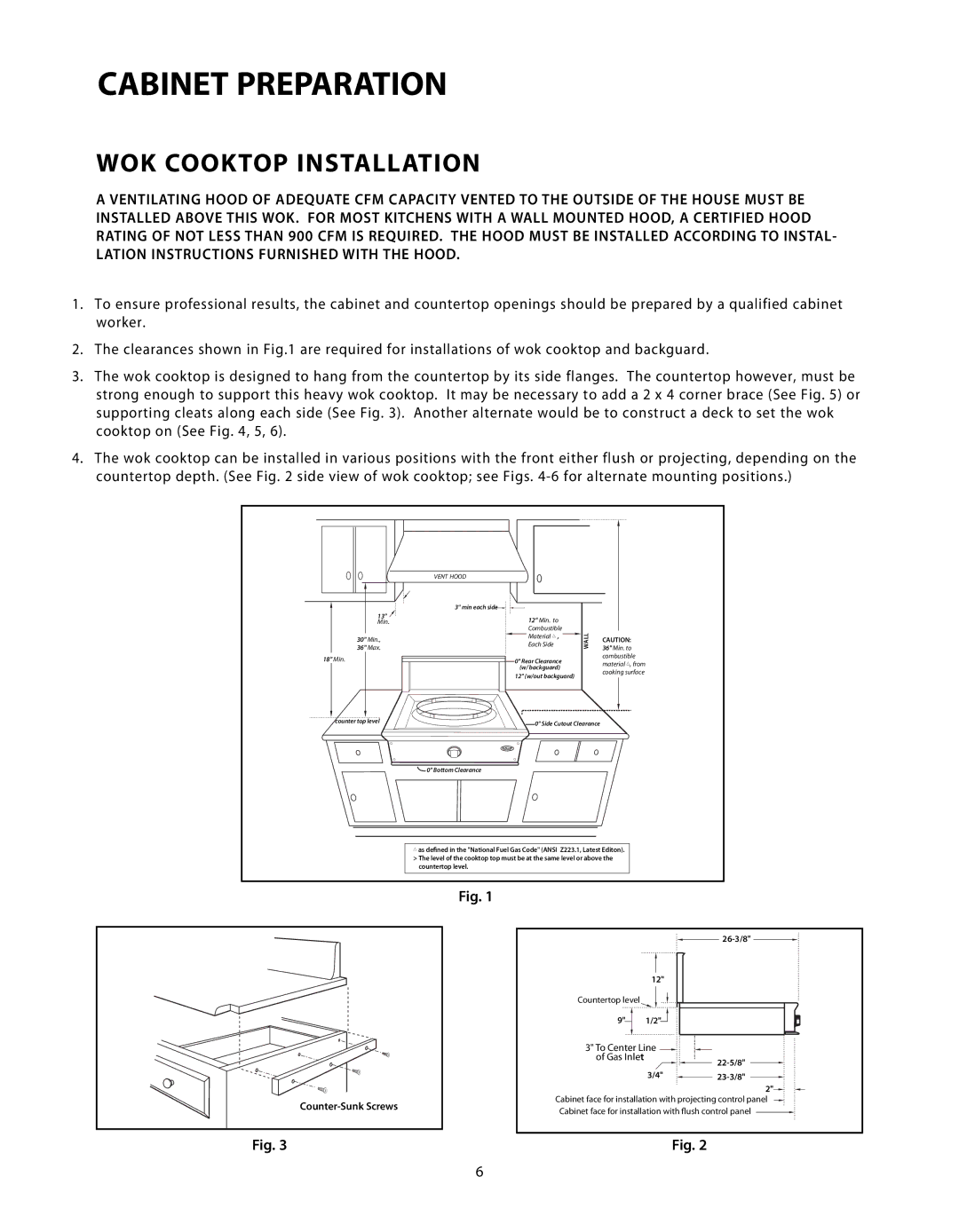
CABINET PREPARATION
WOK COOKTOP INSTALLATION
A VENTILATING HOOD OF ADEQUATE CFM CAPACITY VENTED TO THE OUTSIDE OF THE HOUSE MUST BE INSTALLED ABOVE THIS WOK. FOR MOST KITCHENS WITH A WALL MOUNTED HOOD, A CERTIFIED HOOD RATING OF NOT LESS THAN 900 CFM IS REQUIRED. THE HOOD MUST BE INSTALLED ACCORDING TO INSTAL- LATION INSTRUCTIONS FURNISHED WITH THE HOOD.
1.To ensure professional results, the cabinet and countertop openings should be prepared by a qualified cabinet worker.
2.The clearances shown in Fig.1 are required for installations of wok cooktop and backguard.
3.The wok cooktop is designed to hang from the countertop by its side flanges. The countertop however, must be strong enough to support this heavy wok cooktop. It may be necessary to add a 2 x 4 corner brace (See Fig. 5) or supporting cleats along each side (See Fig. 3). Another alternate would be to construct a deck to set the wok cooktop on (See Fig. 4, 5, 6).
4.The wok cooktop can be installed in various positions with the front either flush or projecting, depending on the countertop depth. (See Fig. 2 side view of wok cooktop; see Figs.
|
|
|
|
|
|
|
|
|
|
|
|
|
|
|
|
|
|
|
|
|
|
|
|
|
|
|
|
|
|
|
|
|
|
|
|
|
|
|
|
|
|
|
|
|
|
|
|
|
|
|
|
|
|
|
|
|
|
| VENT HOOD |
|
| |||
|
|
|
|
|
|
|
|
|
|
|
|
|
|
|
|
|
|
|
|
|
|
|
|
|
|
|
|
|
|
|
|
|
|
|
|
|
|
|
|
|
|
|
|
|
| 3" min each side |
| ||||
| 13" |
|
|
|
|
|
| 12" Min. to |
| |||
|
|
| Min. |
|
|
|
|
| ||||
|
|
|
|
|
|
|
|
|
| Combustible | WALL | |
|
|
|
|
|
|
|
|
|
| Each Side | ||
|
| 30" Min., |
|
|
|
| Material # , |
| ||||
|
| 36" Max. |
|
|
|
|
|
|
| |||
18" Min. | 0" Rear Clearance |
| (w/ backguard) |
| 12" (w/out backguard) |
CAUTION:
36" Min. to combustible material #, from cooking surface
counter top level | 0" Side Cutout Clearance |
|
 0" Bottom Clearance
0" Bottom Clearance
#as defined in the "National Fuel Gas Code" (ANSI Z223.1, Latest Editon). > The level of the cooktop top must be at the same level or above the
countertop level.
Fig. 1
Counter-Sunk Screws
![]()
![]()
12"
Countertop level
9"![]() 1/2"
1/2"![]()
3" To Center Line 
of Gas Inlet
![]()
3/4" |
2"![]() Cabinet face for installation with projecting control panel
Cabinet face for installation with projecting control panel ![]()
Cabinet face for installation with flush control panel ![]()
Fig. 3 | Fig. 2 |
6
