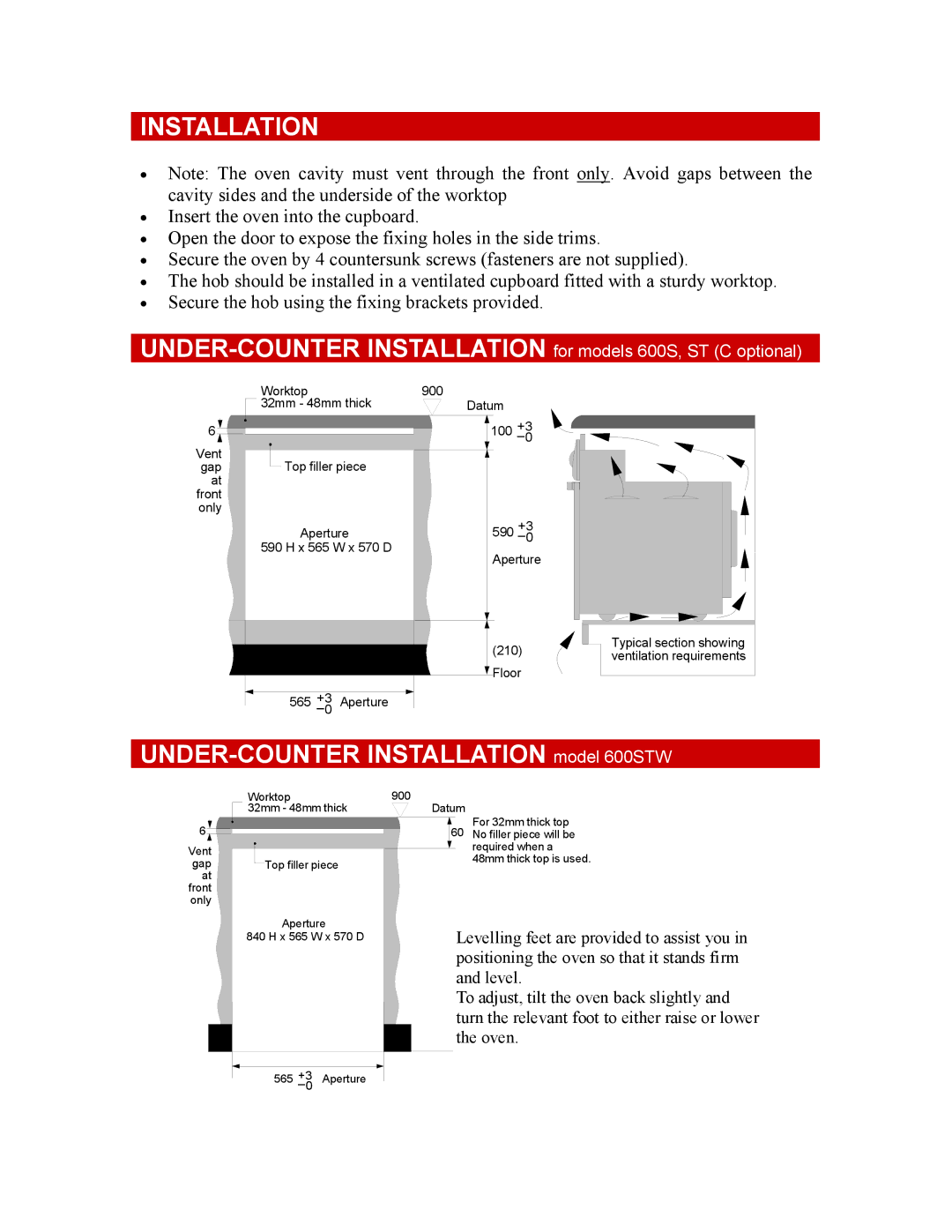600S, 600STW, 600C, 600ST specifications
Defy Appliances is known for its innovative and quality-driven approach to home appliances. Among its impressive lineup, the Defy Appliances 600 series, which includes models 600ST, 600STW, 600S, and 600C, stands out with its multifunctional capabilities and modern design, catering to various culinary needs and preferences.The 600ST model is renowned for its spacious interior, featuring an advanced electronic control system that ensures precise temperature regulation. This model is equipped with a powerful cooling system, promoting efficient energy consumption while maintaining optimal freshness for stored items. Its sleek stainless steel finish not only enhances the aesthetic appeal of any kitchen but also provides durability, ensuring long-lasting use.
In addition to the 600ST, the 600STW offers a contemporary twist with a white exterior that complements a wide range of kitchen styles. This model boasts similar features to the 600ST, including an easy-to-use digital panel that allows for quick adjustments and monitoring of temperature settings. Its energy-efficient technology not only saves on electricity bills but also aids in reducing the carbon footprint.
Moving on to the 600S, this model is tailored for those who value versatility. The 600S includes a sophisticated defrosting feature, allowing users to thaw frozen food safely and efficiently. This appliance also incorporates advanced cooling technology, ensuring that food is stored under ideal conditions to maximize freshness.
Lastly, the 600C model stands out for its compact design, making it an excellent choice for smaller kitchens without compromising on performance. Despite its size, the 600C is equipped with impressive storage solutions, including adjustable shelves that cater to items of various heights. It also embraces the same energy-efficient technology found in the other models, ensuring reliable functioning with minimal energy consumption.
In summary, the Defy Appliances 600 series, including the 600ST, 600STW, 600S, and 600C, reflects a commitment to innovation, energy efficiency, and user-friendliness. Each model showcases unique features adapted to diverse user needs while maintaining exceptional quality and style, making them ideal choices for any modern kitchen. Whether you prioritize spaciousness, design, versatility, or compactness, the Defy 600 series has something to offer every home chef.

