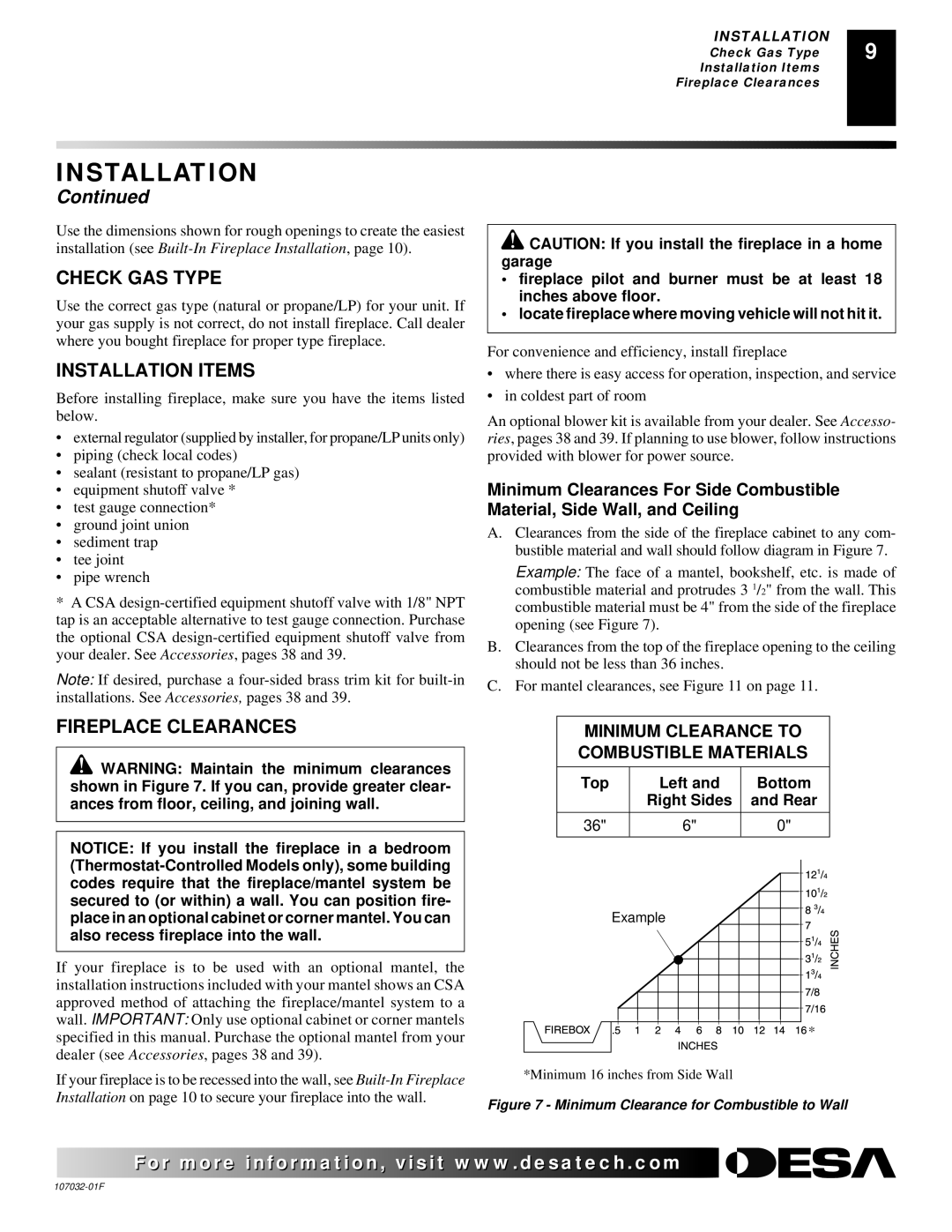VMH10TNB, VMH26NRA, EFS26PR, VMH26PRA specifications
Desa VMH26PRA, EFS26PR, VMH10TNB, and VMH26NRA are notable models in the versatile and efficient heater category that cater to diverse heating needs. Each unit incorporates advanced technologies and features designed to provide reliable warmth while ensuring user convenience.The Desa VMH26PRA is known for its robust design and impressive performance. Featuring a powerful output, it efficiently warms up spaces making it ideal for larger areas. The model is equipped with a digital thermostat that allows for precise temperature control, providing users the ability to set and maintain their desired warmth effortlessly. Additionally, its safety features, including an automatic shut-off mechanism, ensure peace of mind during operation.
EFS26PR stands out for its energy efficiency and eco-friendly attributes. This model utilizes innovative heating technology that minimizes energy consumption while maximizing output. An integrated fan promotes enhanced air circulation, ensuring that heat disperses evenly throughout the room. The compact design and portability mean it can be easily moved from one location to another, making it a perfect choice for both residential and commercial spaces.
VMH10TNB is notable for its unique combination of performance and aesthetic appeal. This model features a sleek contemporary design that can complement various interior styles. With adjustable heat settings and a user-friendly control panel, this unit aims to provide customized comfort. Moreover, the advanced infrared heating technology utilized in VMH10TNB distributes warmth without compromising air quality, making it a wise choice for those with respiratory sensitivities.
Lastly, the VMH26NRA model is amplified by its high-capacity heating potential. Perfect for colder climates, it boasts a powerful heat output that ensures rapid warmth in a short time. The model is engineered with user-friendly touch controls and a programmable timer that enhances convenience. Safety remains a priority with this heater, which includes a tip-over switch and overheat protection, ensuring secure operation at all times.
In summary, the Desa VMH26PRA, EFS26PR, VMH10TNB, and VMH26NRA all bring distinct features and technologies designed to cater to various heating requirements. Whether looking for advanced safety features, energy efficiency, or stylish design, these models present excellent options for effective heating solutions.

