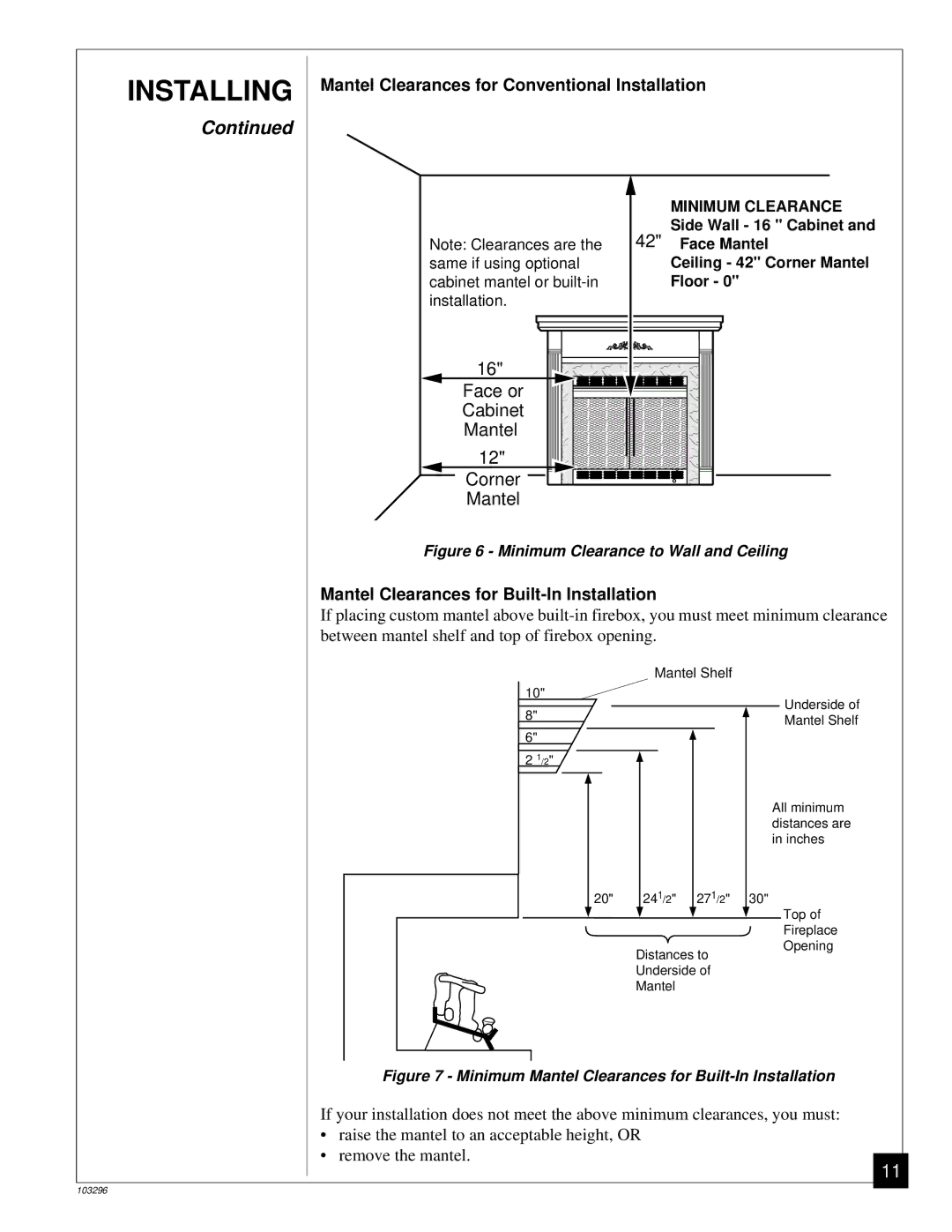
INSTALLING | Mantel Clearances for Conventional Installation |
|
Continued
| MINIMUM CLEARANCE |
| Side Wall - 16 " Cabinet and |
Note: Clearances are the | 42" Face Mantel |
same if using optional | Ceiling - 42" Corner Mantel |
cabinet mantel or | Floor - 0" |
installation. |
|
16"
Cabinet
Face or ![]() ¢QQQQ,,,,
¢QQQQ,,,,![]()
![]() ¢
¢![]()
![]() ¢
¢![]()
![]()
![]() ¢
¢![]()
![]()
Mantel
12"
Corner
Mantel
Figure 6 - Minimum Clearance to Wall and Ceiling
Mantel Clearances for Built-In Installation
If placing custom mantel above
Mantel Shelf
10"
Underside of
8" |
|
|
|
|
|
|
| Mantel Shelf |
|
|
|
|
|
|
|
| |
6" |
|
|
|
|
|
|
|
|
|
|
|
|
|
|
|
| |
2 1/2" |
|
|
|
|
|
|
| All minimum |
|
|
|
|
|
|
| ||
|
|
|
|
|
|
|
| |
|
|
|
|
|
|
|
| |
|
|
|
|
|
|
|
| distances are |
|
|
|
|
|
|
|
| in inches |
| 20" |
|
| 241/2" |
| 271/2" |
| 30" |
|
|
|
|
|
|
|
| Top of |
|
|
|
|
| ||||
|
|
|
|
|
|
|
| Fireplace |
|
|
|
|
|
|
|
| Opening |
|
| Distances to | ||||||
|
| Underside of | ||||||
|
| Mantel | ||||||
Figure 7 - Minimum Mantel Clearances for Built-In Installation
If your installation does not meet the above minimum clearances, you must:
•raise the mantel to an acceptable height, OR
•remove the mantel.
11
103296
