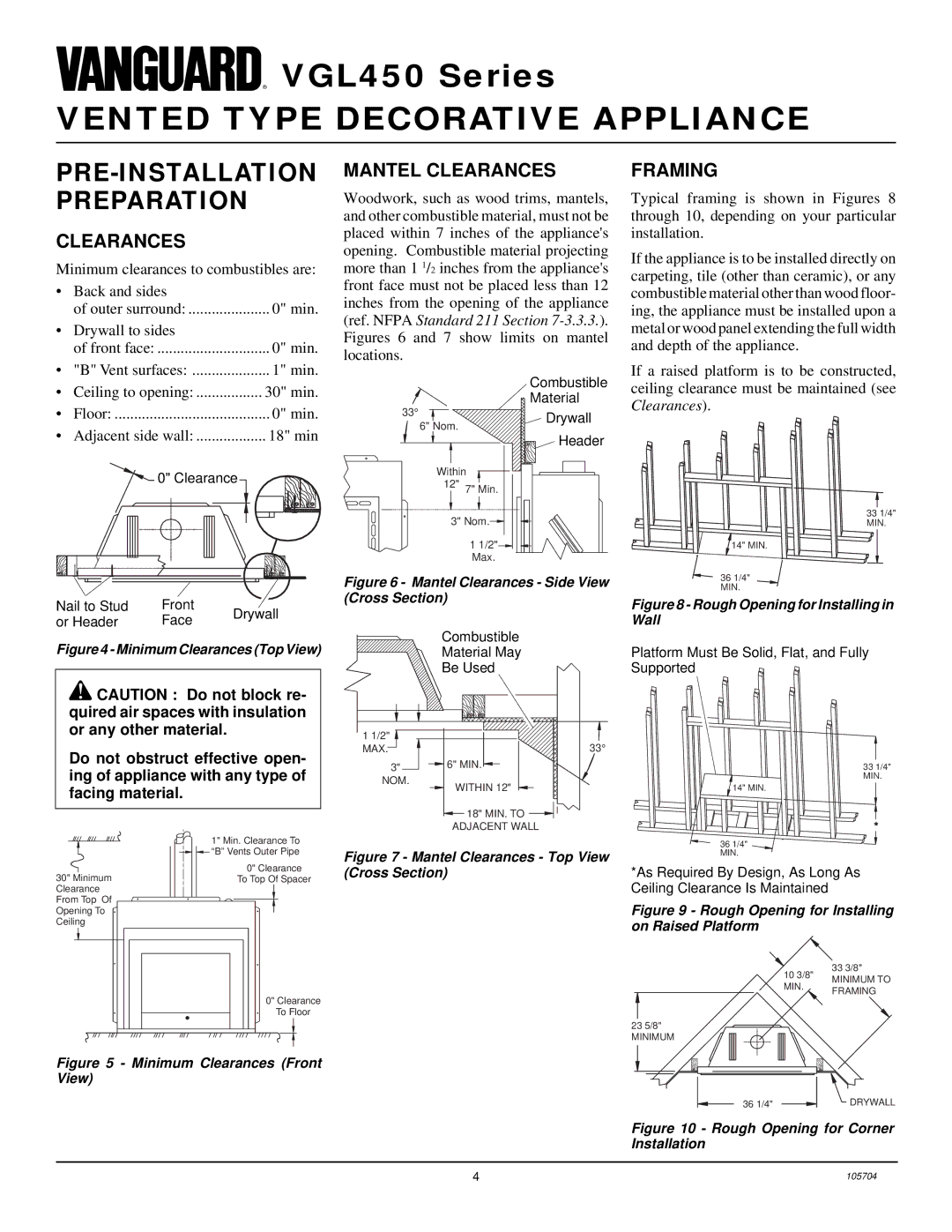VGL450P, VGL450N specifications
Desa VGL450N and VGL450P are two advanced heating solutions designed to provide efficient and effective warmth for various residential and commercial settings. Both models are engineered with modern technology to ensure optimal performance and user convenience.The VGL450N is a natural gas heater that harnesses the power of natural gas to deliver a steady and reliable heat source. On the other hand, the VGL450P operates on propane, offering flexibility for users who prefer or require propane as their heating fuel. Both units boast a sleek design that fits seamlessly into any environment, making them suitable for installation in living rooms, garages, workshops, and more.
One of the standout features of the VGL450 series is its high efficiency. With an impressive efficiency rating, these heaters effectively convert fuel into heat, minimizing waste and reducing energy costs. This aspect not only benefits users financially but also plays a role in promoting environmental sustainability. Integrated safety features are also a hallmark of the VGL450 models, ensuring peace of mind through mechanisms like automatic shut-off and flame monitoring systems.
In terms of operation, the heaters are designed for simplicity. Both models come equipped with easy-to-use controls, allowing for quick adjustments to temperature settings. Users can enjoy personalized comfort with the capabilities of adjusting the heat output efficiently based on their specific needs. Additionally, these heaters operate quietly, ensuring an unobtrusive experience, allowing users to enjoy warmth without disruptive noise.
The VGL450 series also emphasizes durability and reliability. Constructed with high-quality materials, the heaters are built to withstand the rigors of daily use while providing consistent performance throughout their lifespan. Their user-friendly design facilitates easy maintenance, with accessible components that allow for straightforward cleaning and servicing.
In conclusion, the Desa VGL450N and VGL450P are exceptional heating solutions that combine efficiency, safety, and ease of use. By integrating advanced technologies and sustainable practices, these heaters stand out in today’s market, making them an excellent investment for anyone seeking a reliable heating source for their space. Whether relying on natural gas or propane, users can trust in the VGL450 series for warmth and comfort.

