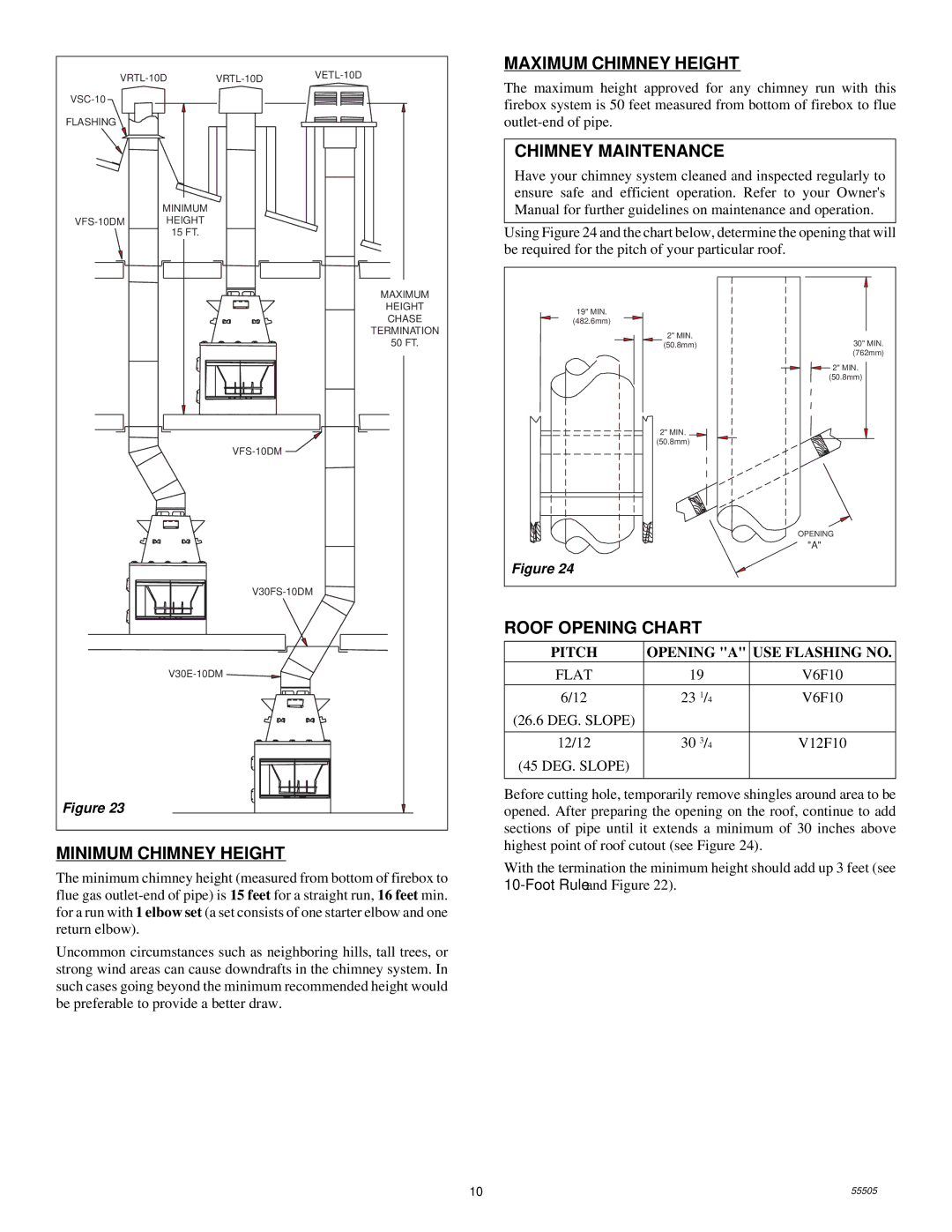
| |||
|
|
| |
FLASHING |
|
|
|
| MINIMUM |
|
|
HEIGHT |
|
| |
| 15 FT. |
|
|
|
|
| MAXIMUM |
|
|
| HEIGHT |
|
|
| CHASE |
|
|
| TERMINATION |
|
|
| 50 FT. |
|
|
| |
|
|
| |
|
| ||
Figure 23 |
|
|
|
MINIMUM CHIMNEY HEIGHT
The minimum chimney height (measured from bottom of firebox to flue gas
Uncommon circumstances such as neighboring hills, tall trees, or strong wind areas can cause downdrafts in the chimney system. In such cases going beyond the minimum recommended height would be preferable to provide a better draw.
MAXIMUM CHIMNEY HEIGHT
The maximum height approved for any chimney run with this firebox system is 50 feet measured from bottom of firebox to flue
CHIMNEY MAINTENANCE
Have your chimney system cleaned and inspected regularly to ensure safe and efficient operation. Refer to your Owner's Manual for further guidelines on maintenance and operation.
Using Figure 24 and the chart below, determine the opening that will be required for the pitch of your particular roof.
19" MIN. |
|
(482.6mm) |
|
2" MIN. | 30" MIN. |
(50.8mm) | |
| (762mm) |
| 2" MIN. |
| (50.8mm) |
2" MIN. |
|
(50.8mm) |
|
| OPENING |
| "A" |
Figure 24 |
|
ROOF OPENING CHART
PITCH | OPENING "A" | USE FLASHING NO. |
FLAT | 19 | V6F10 |
|
|
|
6/12 | 23 1/4 | V6F10 |
(26.6 DEG. SLOPE) |
|
|
|
|
|
12/12 | 30 3/4 | V12F10 |
(45 DEG. SLOPE) |
|
|
|
|
|
Before cutting hole, temporarily remove shingles around area to be opened. After preparing the opening on the roof, continue to add sections of pipe until it extends a minimum of 30 inches above highest point of roof cutout (see Figure 24).
With the termination the minimum height should add up 3 feet (see
10 | 55505 |
