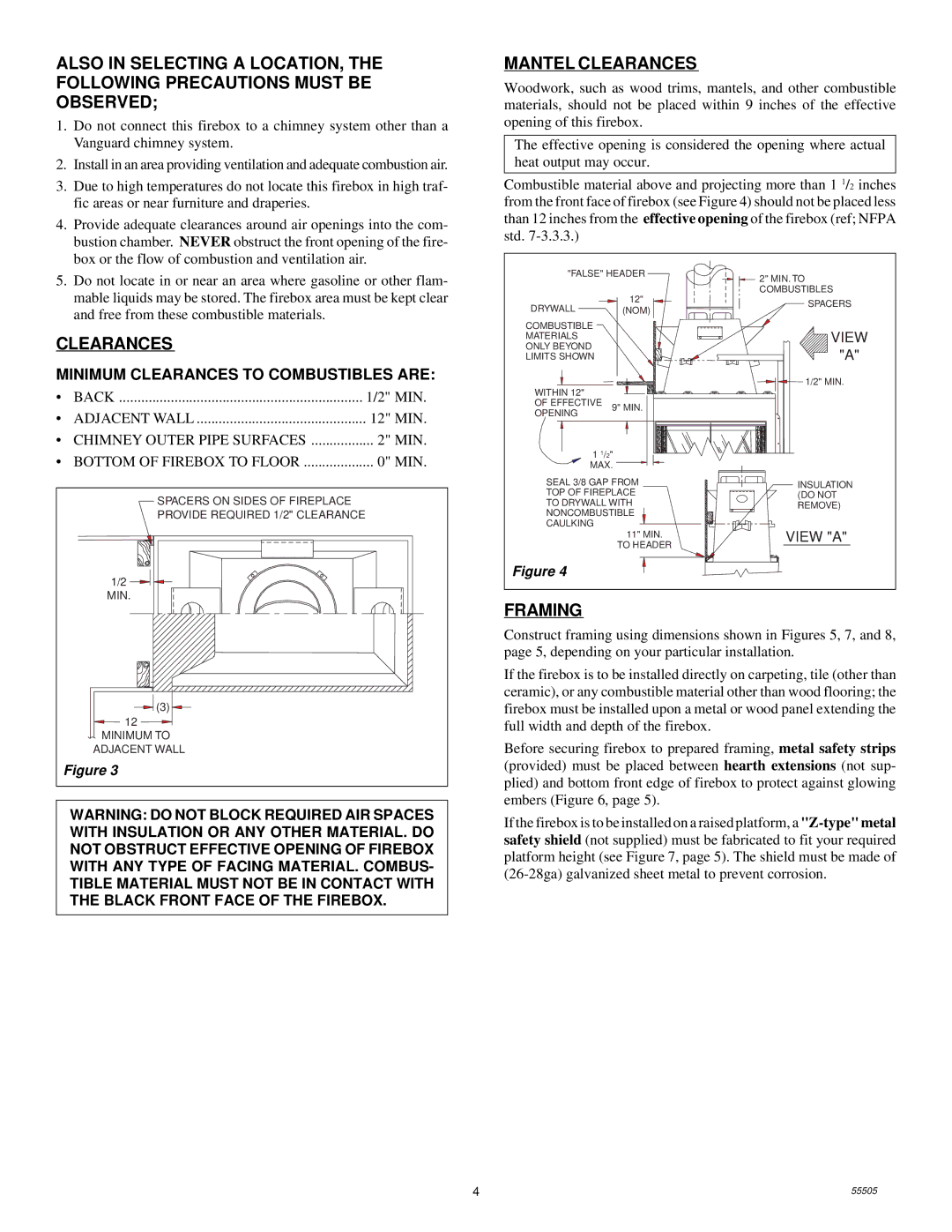
ALSO IN SELECTING A LOCATION, THE FOLLOWING PRECAUTIONS MUST BE OBSERVED;
1.Do not connect this firebox to a chimney system other than a Vanguard chimney system.
2.Install in an area providing ventilation and adequate combustion air.
3.Due to high temperatures do not locate this firebox in high traf- fic areas or near furniture and draperies.
4.Provide adequate clearances around air openings into the com- bustion chamber. NEVER obstruct the front opening of the fire- box or the flow of combustion and ventilation air.
5.Do not locate in or near an area where gasoline or other flam- mable liquids may be stored. The firebox area must be kept clear and free from these combustible materials.
CLEARANCES
MINIMUM CLEARANCES TO COMBUSTIBLES ARE:
• | BACK | 1/2" MIN. |
• | ADJACENT WALL | 12" MIN. |
• CHIMNEY OUTER PIPE SURFACES | 2" MIN. | |
• BOTTOM OF FIREBOX TO FLOOR | 0" MIN. | |
SPACERS ON SIDES OF FIREPLACE
PROVIDE REQUIRED 1/2" CLEARANCE
1/2
MIN.
![]() (3)
(3) ![]()
12
MINIMUM TO
ADJACENT WALL
Figure 3
WARNING: DO NOT BLOCK REQUIRED AIR SPACES WITH INSULATION OR ANY OTHER MATERIAL. DO NOT OBSTRUCT EFFECTIVE OPENING OF FIREBOX WITH ANY TYPE OF FACING MATERIAL. COMBUS- TIBLE MATERIAL MUST NOT BE IN CONTACT WITH THE BLACK FRONT FACE OF THE FIREBOX.
MANTEL CLEARANCES
Woodwork, such as wood trims, mantels, and other combustible materials, should not be placed within 9 inches of the effective opening of this firebox.
The effective opening is considered the opening where actual heat output may occur.
Combustible material above and projecting more than 1 1/2 inches from the front face of firebox (see Figure 4) should not be placed less than 12 inches from the effective opening of the firebox (ref; NFPA std.
"FALSE" HEADER | 2" MIN. TO | ||
|
|
| |
|
| 12" | COMBUSTIBLES |
DRYWALL |
| SPACERS | |
| (NOM) | ||
|
| ||
COMBUSTIBLE |
|
| VIEW |
MATERIALS |
|
| |
ONLY BEYOND |
|
| "A" |
LIMITS SHOWN |
|
| |
|
|
| 1/2" MIN. |
WITHIN 12" |
|
|
|
OF EFFECTIVE | 9" MIN. |
| |
OPENING |
| ||
|
|
| |
1 1/2" |
|
| |
MAX. |
|
| |
SEAL 3/8 GAP FROM | INSULATION | ||
TOP OF FIREPLACE | (DO NOT | ||
TO DRYWALL WITH | REMOVE) | ||
NONCOMBUSTIBLE |
| ||
CAULKING |
|
| VIEW "A" |
|
| 11" MIN. | |
|
| TO HEADER |
|
Figure 4 |
|
|
|
FRAMING
Construct framing using dimensions shown in Figures 5, 7, and 8, page 5, depending on your particular installation.
If the firebox is to be installed directly on carpeting, tile (other than ceramic), or any combustible material other than wood flooring; the firebox must be installed upon a metal or wood panel extending the full width and depth of the firebox.
Before securing firebox to prepared framing, metal safety strips (provided) must be placed between hearth extensions (not sup- plied) and bottom front edge of firebox to protect against glowing embers (Figure 6, page 5).
If the firebox is to be installed on a raised platform, a
4 | 55505 |
