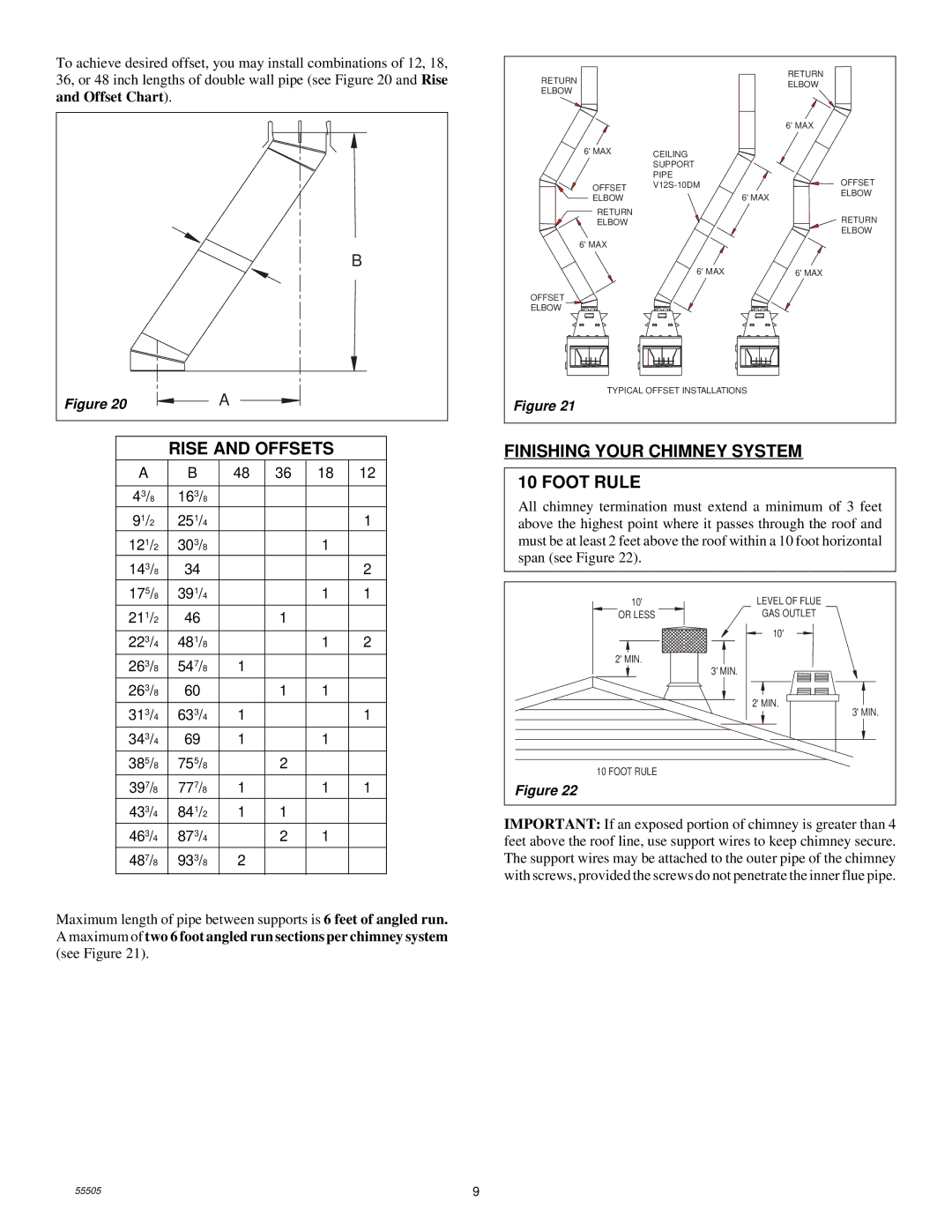
To achieve desired offset, you may install combinations of 12, 18, 36, or 48 inch lengths of double wall pipe (see Figure 20 and Rise and Offset Chart).
B
Figure 20 ![]() A
A
RISE AND OFFSETS
A | B | 48 | 36 | 18 | 12 |
|
|
|
|
|
|
43/8 | 163/8 |
|
|
|
|
91/2 | 251/4 |
|
|
| 1 |
121/2 | 303/8 |
|
| 1 |
|
143/8 | 34 |
|
|
| 2 |
175/8 | 391/4 |
|
| 1 | 1 |
211/2 | 46 |
| 1 |
|
|
223/4 | 481/8 |
|
| 1 | 2 |
263/8 | 547/8 | 1 |
|
|
|
263/8 | 60 |
| 1 | 1 |
|
313/4 | 633/4 | 1 |
|
| 1 |
343/4 | 69 | 1 |
| 1 |
|
385/8 | 755/8 |
| 2 |
|
|
397/8 | 777/8 | 1 |
| 1 | 1 |
433/4 | 841/2 | 1 | 1 |
|
|
463/4 | 873/4 |
| 2 | 1 |
|
487/8 | 933/8 | 2 |
|
|
|
|
|
|
|
|
|
Maximum length of pipe between supports is 6 feet of angled run. A maximum of two 6 foot angled run sections per chimney system (see Figure 21).
RETURN
RETURNELBOW
ELBOW
|
|
| 6' MAX |
6' MAX | CEILING |
|
|
|
|
| |
| SUPPORT |
|
|
| PIPE |
| OFFSET |
OFFSET |
| ||
| 6' MAX | ELBOW | |
ELBOW |
| ||
|
|
RETURN
ELBOW![]() RETURN
RETURN
ELBOW
6' MAX
6' MAX | 6' MAX |
OFFSET
ELBOW
TYPICAL OFFSET INSTALLATIONS
Figure 21
FINISHING YOUR CHIMNEY SYSTEM
10 FOOT RULE
All chimney termination must extend a minimum of 3 feet above the highest point where it passes through the roof and must be at least 2 feet above the roof within a 10 foot horizontal span (see Figure 22).
10' | LEVEL OF FLUE |
OR LESS | GAS OUTLET |
| 10' |
2' MIN. | 3' MIN. |
| |
| 2' MIN. |
| 3' MIN |
10 FOOT RULE |
|
Figure 22 |
|
IMPORTANT: If an exposed portion of chimney is greater than 4 feet above the roof line, use support wires to keep chimney secure. The support wires may be attached to the outer pipe of the chimney with screws, provided the screws do not penetrate the inner flue pipe.
55505 | 9 |
