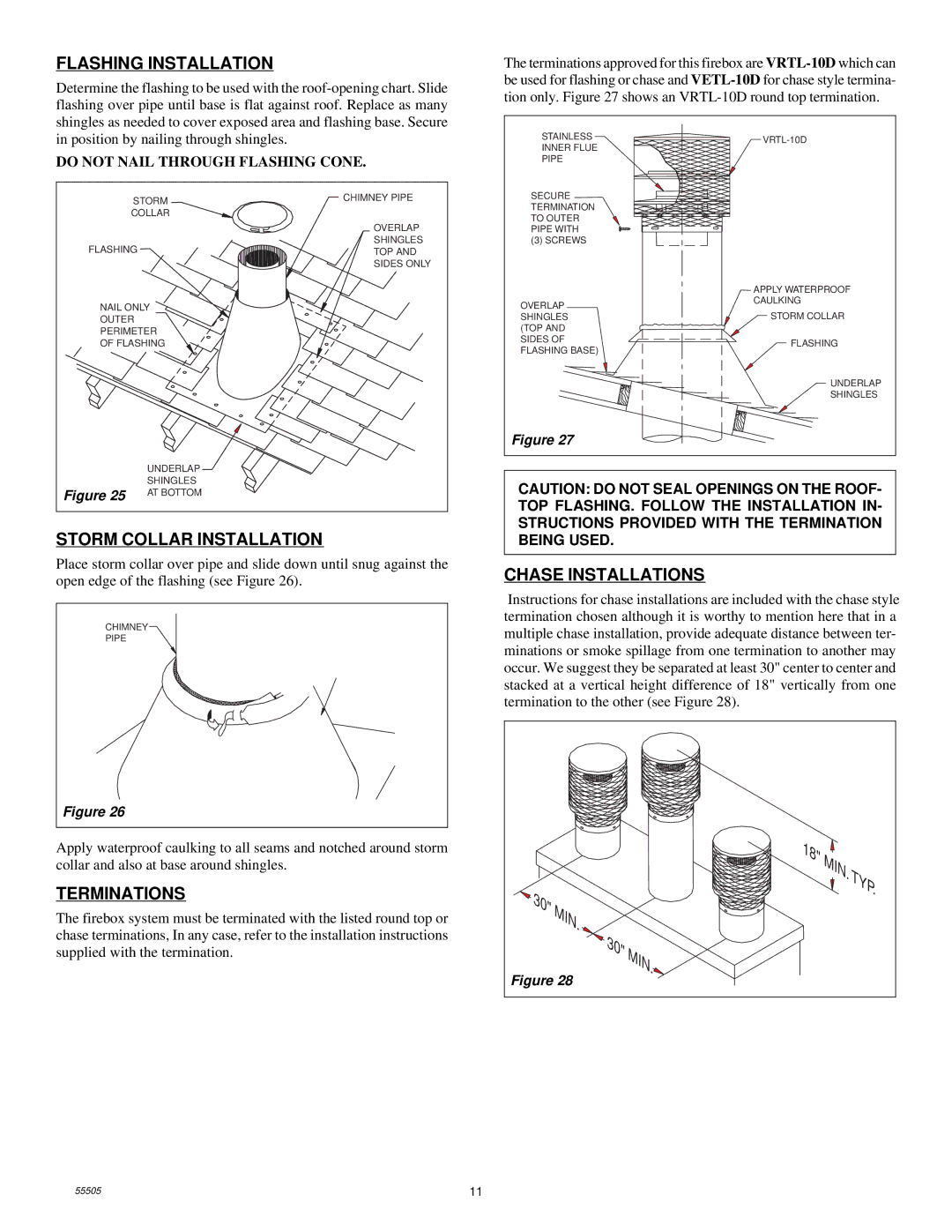
FLASHING INSTALLATION
Determine the flashing to be used with the
DO NOT NAIL THROUGH FLASHING CONE.
STORM | CHIMNEY PIPE | |
| ||
COLLAR |
| |
|
| OVERLAP |
FLASHING |
| SHINGLES |
| TOP AND | |
|
| SIDES ONLY |
NAIL ONLY |
| |
OUTER |
|
|
PERIMETER |
| |
OF FLASHING |
| |
| UNDERLAP |
|
| SHINGLES |
|
Figure 25 | AT BOTTOM |
|
STORM COLLAR INSTALLATION
Place storm collar over pipe and slide down until snug against the open edge of the flashing (see Figure 26).
CHIMNEY |
PIPE |
Figure 26 |
Apply waterproof caulking to all seams and notched around storm collar and also at base around shingles.
TERMINATIONS
The firebox system must be terminated with the listed round top or chase terminations, In any case, refer to the installation instructions supplied with the termination.
The terminations approved for this firebox are
STAINLESS | ||
INNER FLUE | ||
| ||
PIPE |
|
SECURE TERMINATION TO OUTER PIPE WITH
(3) SCREWS
| APPLY WATERPROOF | |
OVERLAP | CAULKING | |
STORM COLLAR | ||
SHINGLES | ||
(TOP AND |
| |
SIDES OF | FLASHING | |
FLASHING BASE) | ||
|
UNDERLAP
SHINGLES
Figure 27
CAUTION: DO NOT SEAL OPENINGS ON THE ROOF- TOP FLASHING. FOLLOW THE INSTALLATION IN- STRUCTIONS PROVIDED WITH THE TERMINATION BEING USED.
CHASE INSTALLATIONS
Instructions for chase installations are included with the chase style termination chosen although it is worthy to mention here that in a multiple chase installation, provide adequate distance between ter- minations or smoke spillage from one termination to another may occur. We suggest they be separated at least 30" center to center and stacked at a vertical height difference of 18" vertically from one termination to the other (see Figure 28).
|
|
| 18" | MIN. |
|
|
|
| |
30" |
|
|
| TYP. |
MIN. |
|
|
| |
|
|
|
| |
|
| 30" | MIN. |
|
Figure 28 |
|
| ||
|
|
| ||
55505 | 11 |
