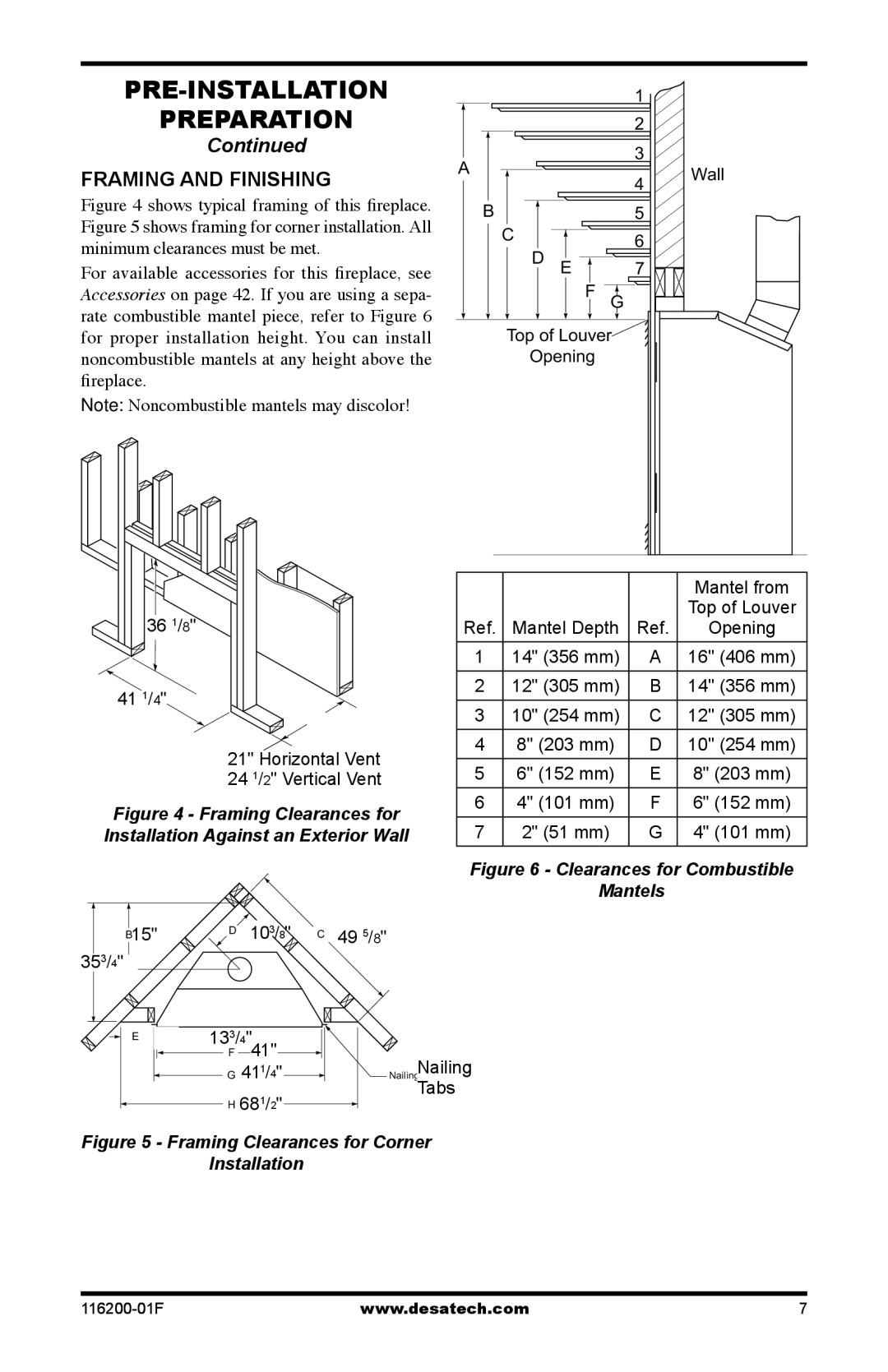
|
|
|
|
|
|
|
|
|
|
| 1 |
| |
Preparation |
|
|
|
|
|
|
|
|
|
| 2 |
| |
Continued |
|
|
|
|
|
|
|
|
|
| 3 |
| |
framing and finishing | A |
|
|
|
|
|
|
| Wall | ||||
|
|
|
|
|
|
| 4 | ||||||
| |||||||||||||
|
|
|
|
|
|
|
|
|
| ||||
Figure 4 shows typical framing of this fireplace. |
|
|
|
|
|
|
|
|
|
|
|
|
|
|
| B |
|
|
|
|
|
| 5 |
| |||
Figure 5 shows framing for corner installation. All |
|
|
|
|
|
|
|
|
|
|
|
|
|
|
|
| C |
|
|
| 6 |
| |||||
minimum clearances must be met. |
|
|
|
|
|
|
|
|
|
|
| ||
For available accessories for this fireplace, see |
|
|
|
|
|
| D E |
| 7 |
| |||
Accessories on page 42. If you are using a sepa- |
|
|
|
|
|
|
|
|
|
|
|
|
|
|
|
|
|
|
|
|
| F |
|
| |||
|
|
|
|
|
|
|
|
|
|
| |||
|
|
|
|
|
|
|
| G |
| ||||
rate combustible mantel piece, refer to Figure 6 |
|
|
|
|
|
|
|
|
|
|
|
|
|
|
|
|
|
|
|
|
|
|
|
|
|
| |
for proper installation height. You can install |
|
|
| Top of Louver |
| ||||||||
noncombustible mantels at any height above the |
|
|
|
|
|
| Opening |
|
|
| |||
fireplace. |
|
|
|
|
|
|
|
|
|
|
|
|
|
Note: Noncombustible mantels may discolor!
|
|
|
|
|
|
| Mantel from | |
36 1/8" |
|
|
|
|
|
| Top of Louver | |
|
|
| Ref. | Mantel Depth | Ref. | Opening | ||
|
|
|
| 1 | 14" (356 mm) | A | 16" (406 mm) | |
41 1/4" |
|
|
| 2 | 12" (305 mm) | B | 14" (356 mm) | |
|
|
| 3 | 10" (254 mm) | C | 12" (305 mm) | ||
|
|
|
| |||||
| 21" Horizontal Vent | 4 | 8" (203 mm) | D | 10" (254 mm) | |||
| 5 | 6" (152 mm) | E | 8" (203 mm) | ||||
| 24 1/2" Vertical Vent | |||||||
Figure 4 - Framing Clearances for | 6 | 4" (101 mm) | F | 6" (152 mm) | ||||
7 | 2" (51 mm) | G | 4" (101 mm) | |||||
Installation Against an Exterior Wall | ||||||||
|
|
|
| Figure 6 - Clearances for Combustible | ||||
|
|
|
|
| Mantels |
| ||
B15" | D 103/8" | C 49 5/8" |
|
|
|
| ||
353/4" |
|
|
|
|
|
|
| |
E | 133/4" |
|
|
|
|
|
| |
| F 41" |
| Nailing |
|
|
| ||
| 1 | 4 |
|
|
|
| ||
|
| Nailing Ta |
|
|
| |||
| G 41 / " |
|
|
| ||||
| H 681/2" |
| Tabs |
|
|
| ||
|
|
|
|
|
| |||
Figure 5 - Framing Clearances for Corner |
|
|
| |||||
| Installation |
|
|
|
|
| ||
