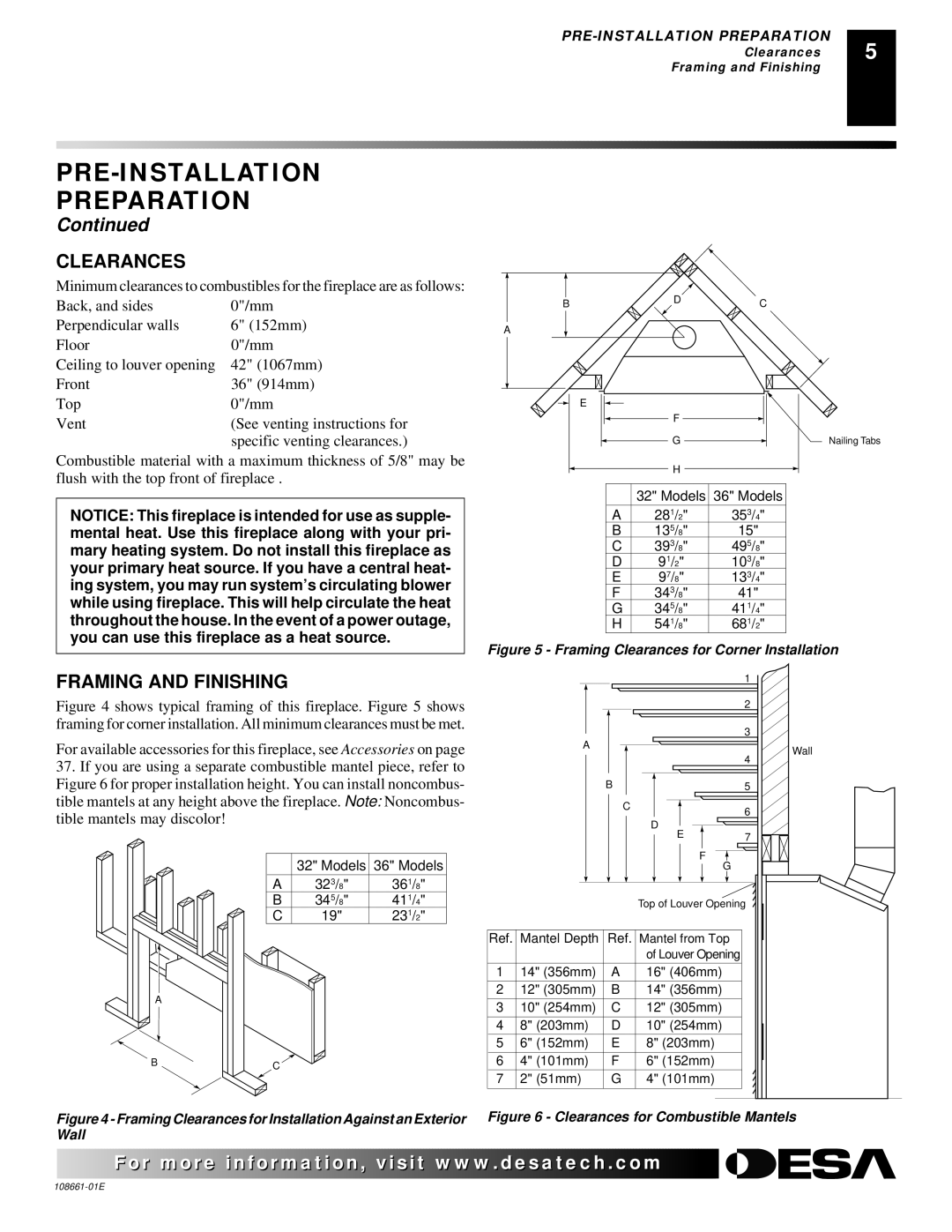(V)VC36N Series specifications
The Desa (V)VC36N Series is a versatile and sophisticated line of heating solutions designed to provide optimal comfort and energy efficiency. This series is engineered with cutting-edge technology, offering a range of features that cater to diverse heating needs, making it an ideal choice for residential and commercial applications.One of the standout features of the VC36N Series is its impressive heating capacity. With a robust output, these units can effectively warm large spaces, ensuring a cozy environment during the colder months. The efficient heat distribution system optimizes warmth throughout the area, eliminating cold spots and enhancing overall comfort.
Additionally, the VC36N Series incorporates advanced burner technology, which not only contributes to its efficiency but also minimizes emissions. This eco-friendly design helps in reducing the carbon footprint, making it a responsible choice for environmentally conscious consumers. The burners are also engineered for longevity, ensuring reduced maintenance needs over the lifespan of the unit.
Another significant characteristic of the VC36N Series is its user-friendly controls. The intuitive interface allows for easy adjustments of temperature and settings, making it accessible for users of all experience levels. Some models even support remote access, enabling users to manage heating preferences from their smartphones or tablets, thereby enhancing convenience.
Moreover, the design of the VC36N Series emphasizes durability and aesthetic appeal. Constructed with high-quality materials, these units are built to withstand the rigors of daily use while maintaining a sleek and modern look that complements various interior styles.
Safety features are also paramount in the VC36N Series, with integrated systems designed to ensure safe operation. These include flame sensing technology and automatic shut-off mechanisms, providing peace of mind for users.
In summary, the Desa (V)VC36N Series stands out as a premium choice in heating solutions. With its powerful performance, energy-efficient technologies, user-friendly features, durable construction, and robust safety measures, it exemplifies quality and reliability, making it suitable for a wide range of applications. Whether for home use or in commercial settings, the VC36N Series is engineered to meet the demands of modern heating while prioritizing environmental sustainability and user comfort.

