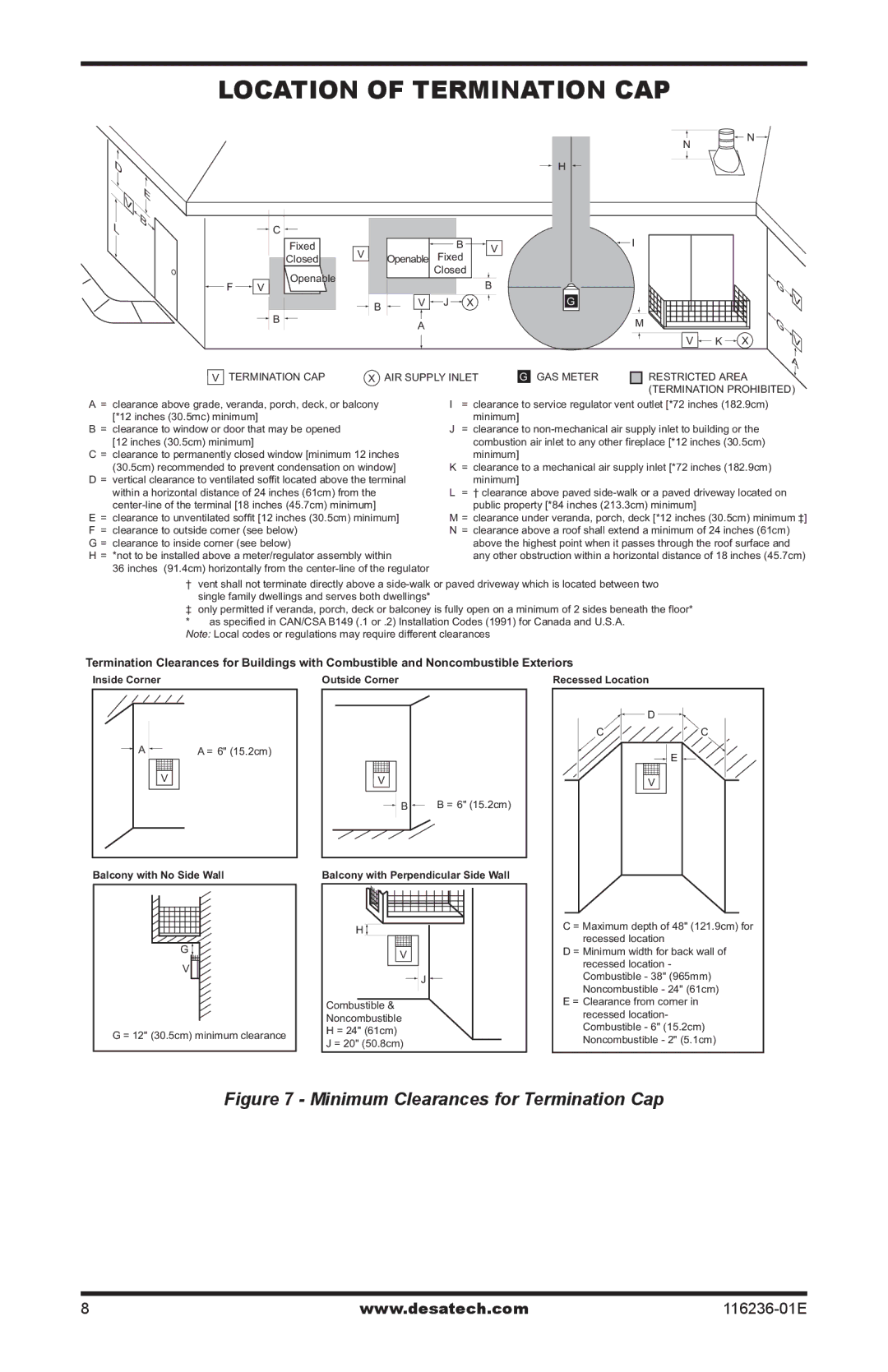(V)VC42P, CGCDV42PR, VC42N, CGCDV42NR, VC42P, CGCDV42PR specifications
Desa (V)VC42P, CGCDV42PR, VC42N, CGCDV42NR, VC42P, and CGCDV42PR are a range of sophisticated heating solutions that exemplify modern design and efficiency. Designed for residential comfort, these models offer advanced features and technologies that set them apart in the market.One of the most notable characteristics of these units is their innovative heating technology. They utilize advanced vented and vent-free systems, allowing for flexible installation options based on the needs of the home. These systems efficiently convert fuel into heat, ensuring a high level of warmth with minimal energy consumption. The models cater to various fuel types, including natural gas and propane, allowing consumers to choose the most economical option for their heating needs.
The Desa models are engineered with user-friendly controls, featuring modern thermostats that provide precise temperature regulation. This allows for enhanced comfort and energy efficiency, as users can program the units to operate only when needed. Many of the models come equipped with remote control functionality, offering added convenience for adjusting settings from the comfort of one's sofa.
In terms of safety, these heaters are built with robust safety features such as automatic shut-off systems and oxygen depletion sensors, ensuring that air quality remains safe and that the units operate without risk. This attention to safety is crucial for consumer peace of mind, particularly in homes with children or pets.
Aesthetically, the Desa models shine with an attractive design that complements various interior styles. They are available in multiple finishes and sizes, allowing homeowners to choose a heater that best fits their space and decor. Whether placed in a living room, bedroom, or hallway, these heaters not only provide warmth but also add to the overall ambiance of the home.
Durability is another key characteristic of the Desa series. Constructed with high-quality materials, these heaters promise longevity and reliability. They are designed to withstand the rigors of daily use while maintaining efficiency and effectiveness.
In conclusion, the Desa (V)VC42P, CGCDV42PR, VC42N, CGCDV42NR, VC42P, and CGCDV42PR offer a comprehensive heating solution that combines efficiency, safety, design, and technology. Ideal for modern households, these units represent a smart choice for anyone looking to enhance their home’s comfort and warmth.

