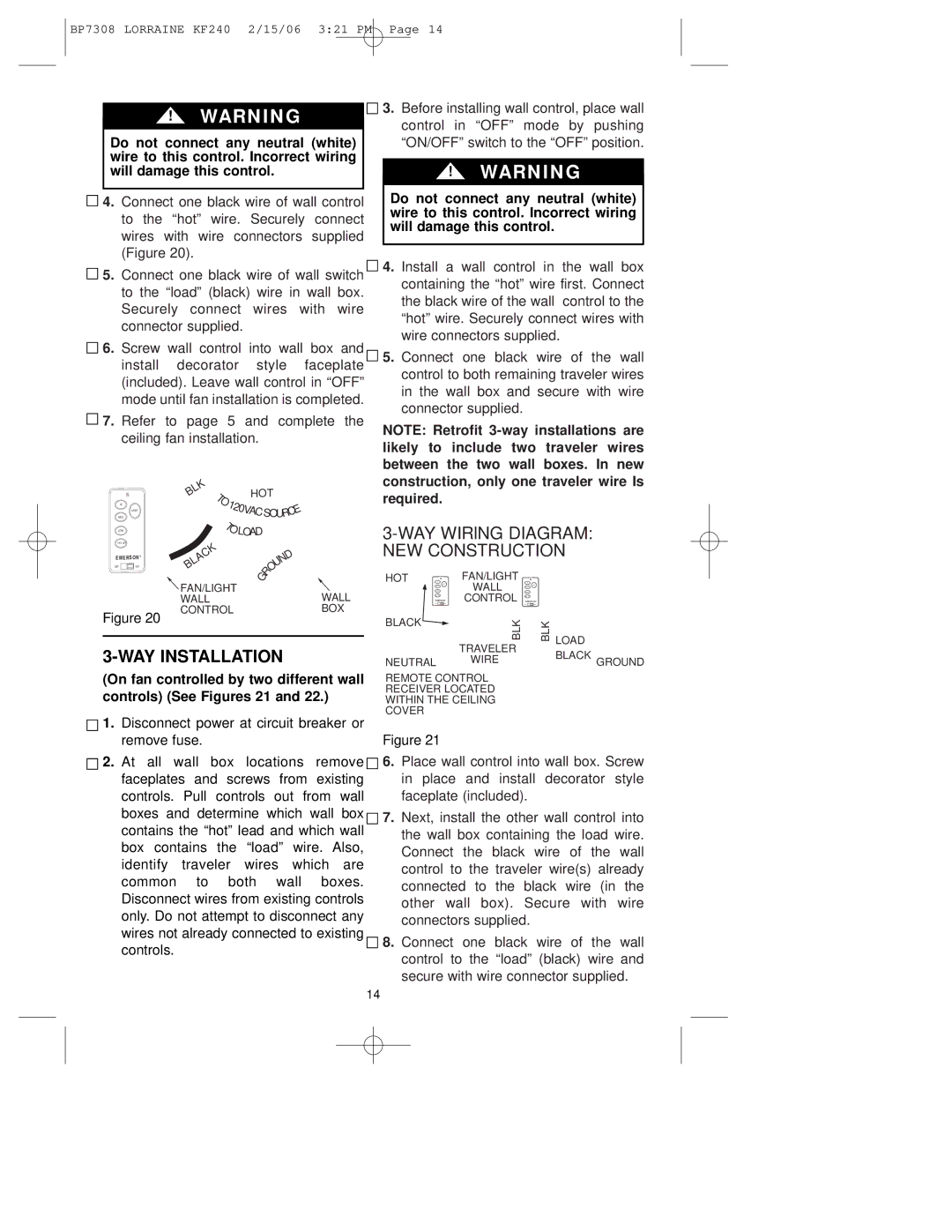
BP7308 LORRAINE KF240 2/15/06 3:21 PM Page 14
! | WARNING |
|
|
| 3. Before installing wall control, place wall | |||||
|
|
|
| control in “OFF” mode by pushing | ||||||
|
|
|
|
|
|
| ||||
Do not connect any neutral (white) |
|
| “ON/OFF” switch to the “OFF” position. | |||||||
wire to this control. Incorrect wiring |
|
|
|
|
| |||||
will damage this control. |
|
|
|
| ! | WARNING |
| |||
|
|
|
|
|
| Do not connect any neutral (white) |
| |||
4. Connect one black wire of wall control |
| |||||||||
to the “hot” wire. Securely connect | wire to this control. Incorrect wiring |
| ||||||||
will damage this control. |
| |||||||||
wires with wire connectors supplied |
| |||||||||
|
|
|
| |||||||
(Figure 20). |
|
|
|
|
| 4. | Install a | wall control in the wall box | ||
5. Connect one black wire of wall switch | ||||||||||
| containing the “hot” wire first. Connect | |||||||||
to the “load” (black) wire in wall box. |
| |||||||||
| the black wire of the wall control to the | |||||||||
Securely connect | wires with | wire |
| |||||||
| “hot” wire. Securely connect wires with | |||||||||
connector supplied. |
|
|
|
|
| |||||
|
|
|
|
| wire connectors supplied. | |||||
6. Screw wall | control | into wall | box | and |
| |||||
5. | Connect | one black wire of the wall | ||||||||
install decorator | style | faceplate | ||||||||
| control to both remaining traveler wires | |||||||||
(included). Leave wall control in “OFF” |
| |||||||||
|
|
|
| |||||||
mode until fan installation is completed.
in the wall box and secure with wire connector supplied.
![]()
![]() 7. Refer to page 5 and complete the ceiling fan installation.
7. Refer to page 5 and complete the ceiling fan installation.
NOTE: Retrofit
HI |
|
|
| LIGHT |
|
MED |
|
|
LOW |
|
|
FAN OFF |
|
|
EMERSON | ® | |
| ||
OFF | ON |
|
Figure 20
BLK | T |
|
| HOT |
|
|
| |
|
|
|
|
|
|
|
| |
| O |
|
|
|
|
|
|
|
| 1 | 2 | 0V |
|
| O |
| E |
|
|
|
|
| ||||
|
|
| AC | S | C | |||
|
|
|
|
| UR |
| ||
T |
|
| |
| O |
|
|
BLACK | LOAD |
|
|
|
| D | |
|
|
| N |
|
|
| U |
| G | R | O |
|
| ||
FAN/LIGHT |
|
| |
|
| WALL | |
WALL |
|
| |
CONTROL |
|
| BOX |
required.
3-WAY WIRlNG DIAGRAM: NEW CONSTRUCTION
HOT |
| FAN/LIGHT |
|
|
|
| WALL |
|
|
| EMERSON | CONTROL | EMERSON |
|
|
|
| ||
BLACK |
| BLK | BLK |
|
|
| LOAD | ||
|
| TRAVELER |
| |
|
|
|
|
3-WAY INSTALLATION
(On fan controlled by two different wall controls) (See Figures 21 and 22.)
![]()
![]() 1. Disconnect power at circuit breaker or remove fuse.
1. Disconnect power at circuit breaker or remove fuse.
![]()
![]() 2. At all wall box locations remove
2. At all wall box locations remove ![]() faceplates and screws from existing controls. Pull controls out from wall boxes and determine which wall box contains the “hot” lead and which wall box contains the “load” wire. Also, identify traveler wires which are common to both wall boxes. Disconnect wires from existing controls only. Do not attempt to disconnect any wires not already connected to existing controls.
faceplates and screws from existing controls. Pull controls out from wall boxes and determine which wall box contains the “hot” lead and which wall box contains the “load” wire. Also, identify traveler wires which are common to both wall boxes. Disconnect wires from existing controls only. Do not attempt to disconnect any wires not already connected to existing controls.
NEUTRAL | WIRE | BLACK | GROUND |
|
REMOTE CONTROL
RECEIVER LOCATED
WITHIN THE CEILING
COVER
Figure 21
6.Place wall control into wall box. Screw in place and install decorator style faceplate (included).
7.Next, install the other wall control into the wall box containing the load wire. Connect the black wire of the wall control to the traveler wire(s) already connected to the black wire (in the other wall box). Secure with wire connectors supplied.
8.Connect one black wire of the wall control to the “load” (black) wire and secure with wire connector supplied.
14
