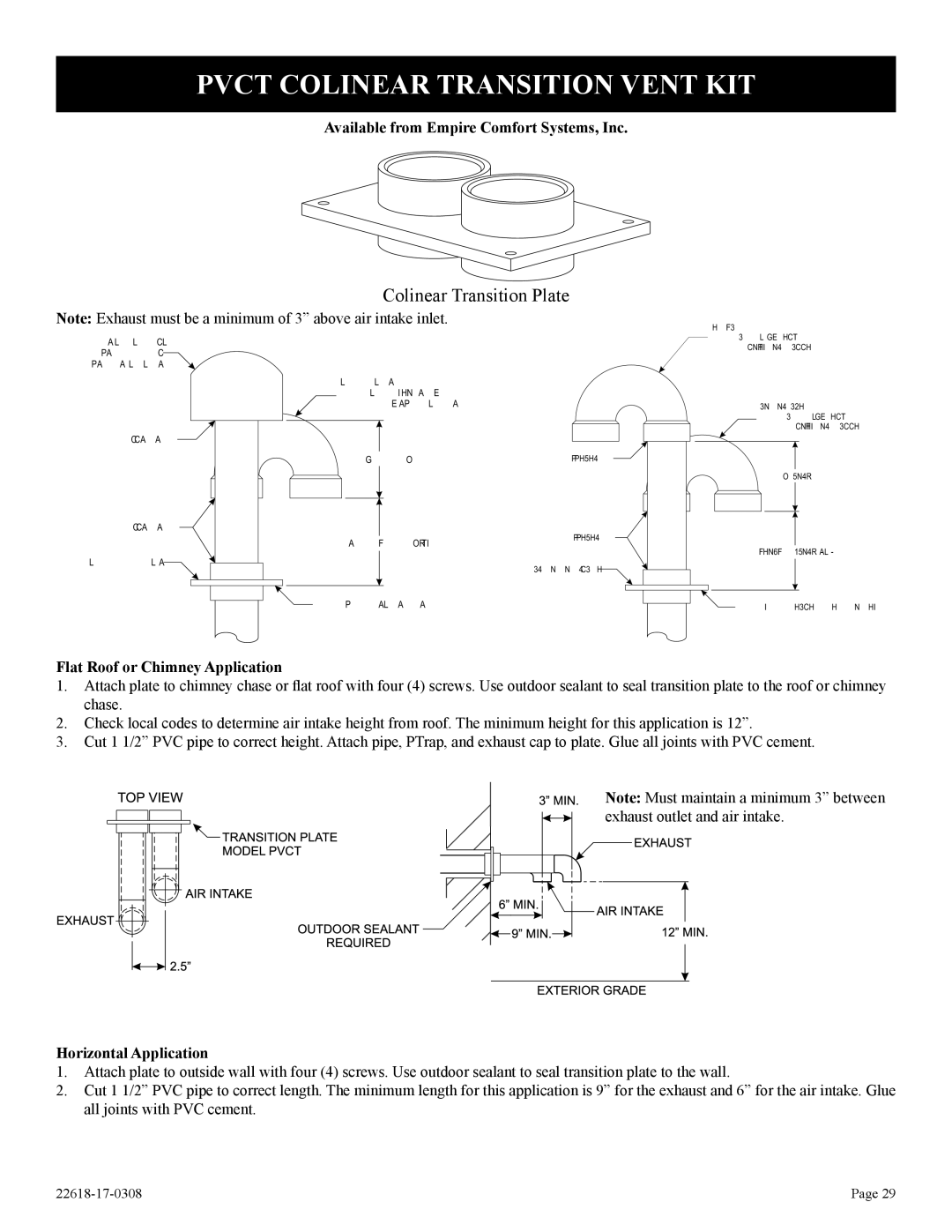BP)-1, GN, PV-28SV50-BN, CP, GP)-1 specifications
Empire Comfort Systems is renowned for producing high-quality heating products, and the GP-1, GN, PV-28SV55-CN, CP, BP-1 is no exception. This comprehensive heating solution combines innovative technologies with practical features designed to enhance comfort and efficiency in various environments.The GP-1 model is a direct vent gas log set that showcases the brand's commitment to producing clean and efficient heating options. One of its standout characteristics is its ability to operate without needing a traditional chimney, making it an excellent choice for homes where a fireplace may not have been previously installed. The direct vent design uses outside air for combustion, ensuring optimal efficiency while minimizing energy loss.
What sets the GN model apart is its impressive output capacity. Engineered for robustness, this gas heater can deliver significant warmth, making it ideal for larger spaces or homes in colder climates. The unit is designed to heat quickly and evenly, providing a comfortable living environment without drastic fluctuations in temperature.
The PV-28SV55-CN brings advanced technology into the fold with its vent-free capabilities. This feature allows for installation flexibility, as it can be positioned in various spaces without requiring venting to the outside. This characteristic not only simplifies installation but also allows users to enjoy the warmth without the hassle of dealing with exterior vents.
The CP and BP-1 models focus on user convenience and safety. Both are equipped with state-of-the-art control systems that allow users to manage their heating options easily. The intuitive controls facilitate temperature adjustments, ensuring users can maintain their preferred heat levels effortlessly. Additionally, safety features such as oxygen depletion sensors (ODS) provide peace of mind by automatically shutting off the unit if unsafe conditions arise.
In terms of design, Empire Comfort Systems has ensured that these models fit seamlessly into any décor. The stylish aesthetic, combined with a variety of finish and style options, allows homeowners to choose a gas fireplace that complements their interior design.
In conclusion, the Empire Comfort Systems GP-1, GN, PV-28SV55-CN, CP, BP-1 represents a harmonious blend of advanced technology, safety features, and elegant design. It is an exemplary choice for anyone seeking to enhance their home's warmth and efficiency while enjoying the beauty and ambiance a gas heating solution can provide. With a focus on comfort, reliability, and aesthetic appeal, these models stand out as top contenders in the market for home heating solutions.

