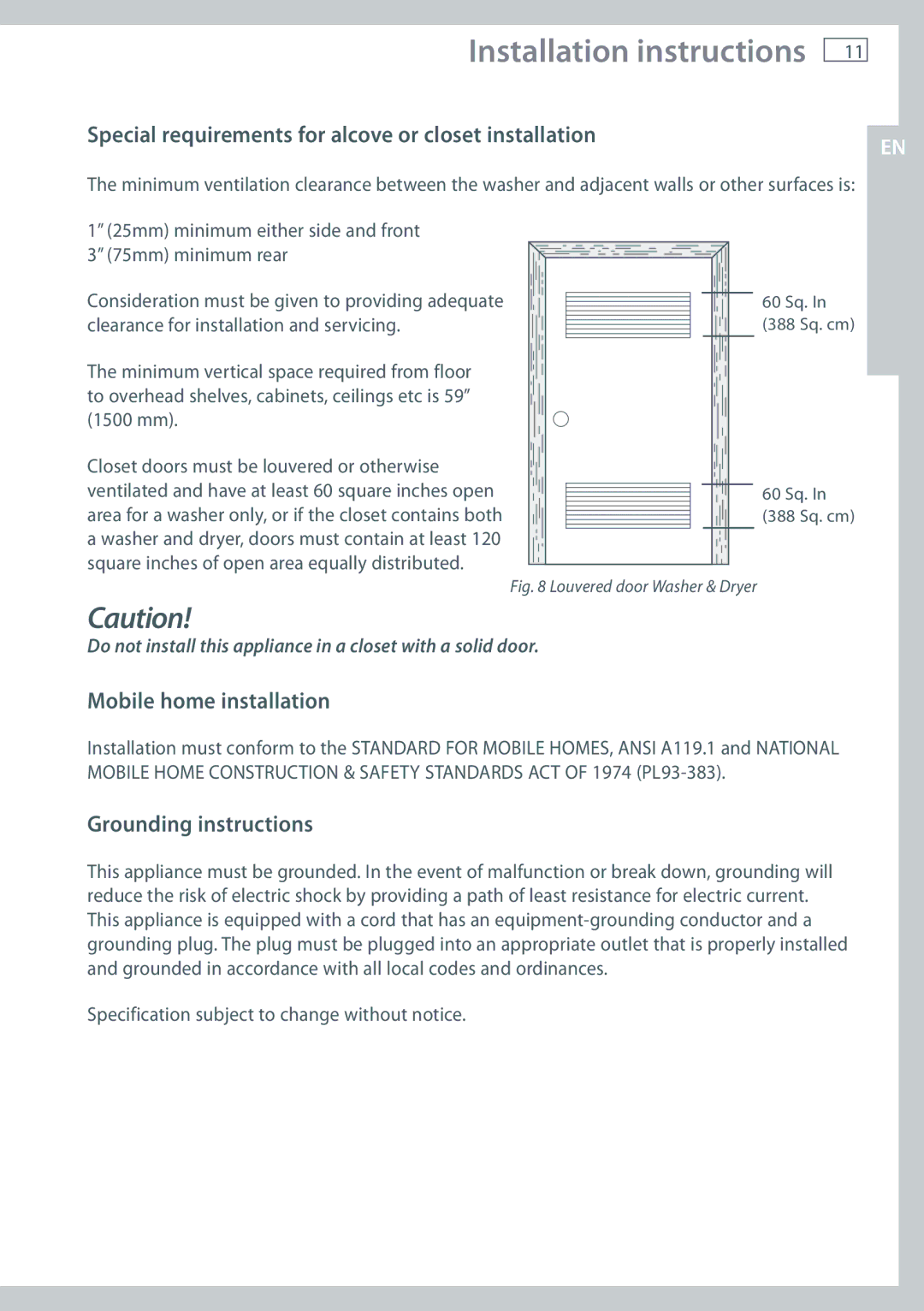
Installation instructions
11
Special requirements for alcove or closet installation | EN |
|
The minimum ventilation clearance between the washer and adjacent walls or other surfaces is:
1” (25mm) minimum either side and front 3” (75mm) minimum rear
Consideration must be given to providing adequate clearance for installation and servicing.
The minimum vertical space required from floor to overhead shelves, cabinets, ceilings etc is 59” (1500 mm).
Closet doors must be louvered or otherwise ventilated and have at least 60 square inches open area for a washer only, or if the closet contains both a washer and dryer, doors must contain at least 120 square inches of open area equally distributed.
Fig. 8 Louvered door Washer & Dryer
Caution!
Do not install this appliance in a closet with a solid door.
60 Sq. In
(388 Sq. cm)
60 Sq. In
(388 Sq. cm)
Mobile home installation
Installation must conform to the STANDARD FOR MOBILE HOMES, ANSI A119.1 and NATIONAL MOBILE HOME CONSTRUCTION & SAFETY STANDARDS ACT OF 1974
Grounding instructions
This appliance must be grounded. In the event of malfunction or break down, grounding will reduce the risk of electric shock by providing a path of least resistance for electric current. This appliance is equipped with a cord that has an
