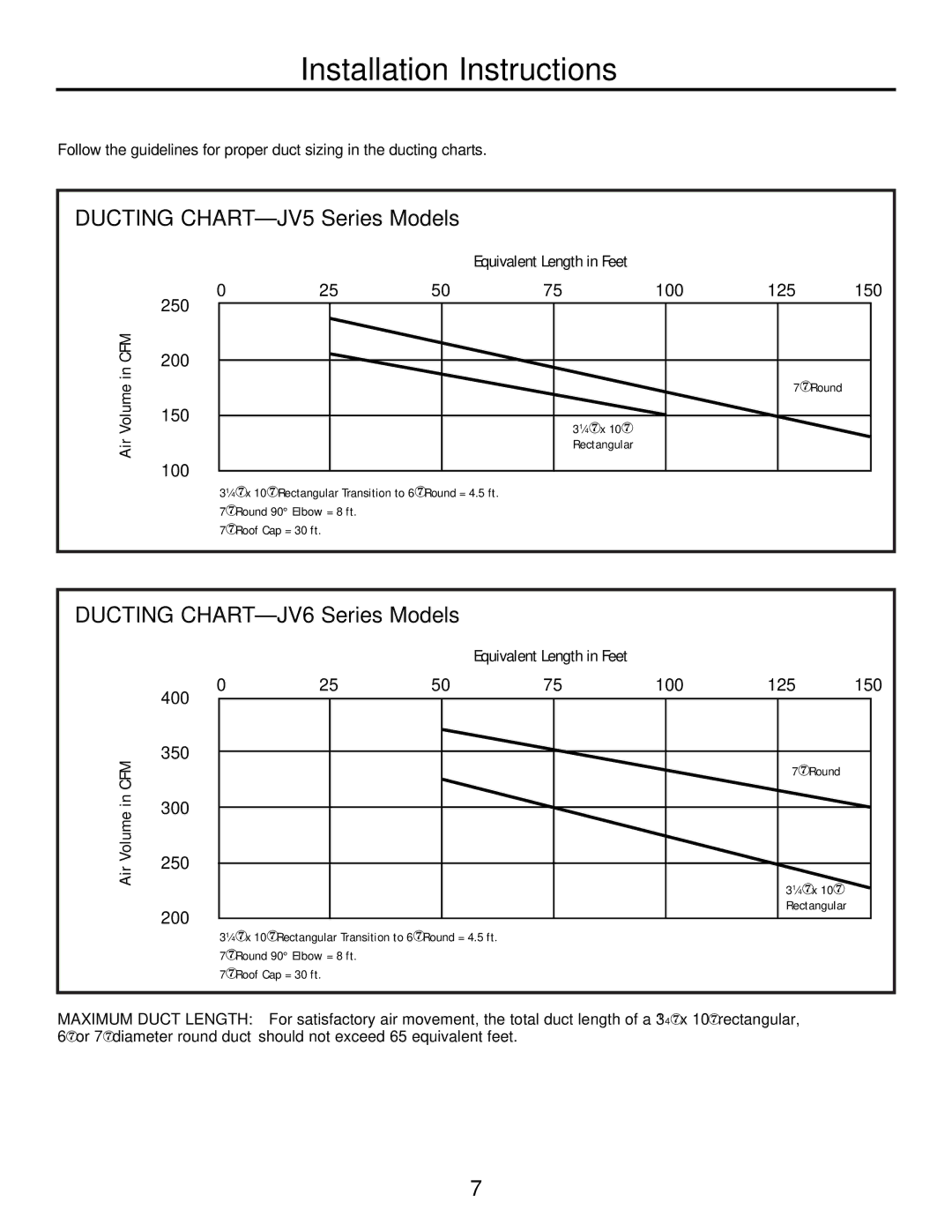JV535, JV665, JV536, JV666, JV635 specifications
The GE JV565, JV636, JV566, JV635, and JV666 are advanced gas cooking appliances designed by General Electric to deliver high performance, reliability, and stylish aesthetics for modern kitchens. Each model showcases a blend of innovative technologies and user-friendly features that cater to both amateur cooks and professional chefs alike.The GE JV565 is equipped with a 30-inch stainless steel body, which not only provides durability but also enhances the overall elegance of the kitchen. This model offers multiple cooking configurations, allowing users to choose between various BTU outputs for different cooking needs. The precise simmer burner is particularly noteworthy, providing gentle heat for delicate sauces or melt chocolate without scorching. Its heavy-duty grates ensure stability for cookware of all sizes.
The JV636 model steps up the game with its Wi-Fi capability, allowing users to control and monitor cooking processes remotely via a smartphone app. This smart technology enables preheating and timer settings to be managed from anywhere, making cooking convenient and efficient. Additionally, the JV636 features an integrated griddle, perfect for breakfast items like pancakes or bacon, allowing for versatile meal preparations in one unit.
Moving on to the JV566, this model stands out for its dual-fuel capability. It combines the best of gas and electric cooking methods, with powerful gas burners for quick heating and a built-in electric oven that ensures even baking. Its convection technology circulates air for optimal cooking results, while the self-cleaning option makes maintenance hassle-free.
The JV635 is specifically designed for large households with its expansive cooking surface, accommodating multiple pots and pans. It features a rapid boil burner that can bring water to a boil in minutes, significantly speeding up meal preparation. Additionally, the child lock feature enhances safety in homes with young kids.
Lastly, the JV666 model offers an array of advanced cooking features, including an integrated temperature probe for meat doneness. With its sleek design and efficient performance, the JV666 is tailored for those who are serious about cooking and want precise temperature control for their culinary creations.
In summary, the GE JV series of cooking appliances are equipped with cutting-edge technology and thoughtful features that enhance the cooking experience. Whether it's the smart capabilities of the JV636, the dual-fuel versatility of the JV566, or the expansive cooking surface of the JV635, there's a model in the GE lineup to suit every culinary need.

