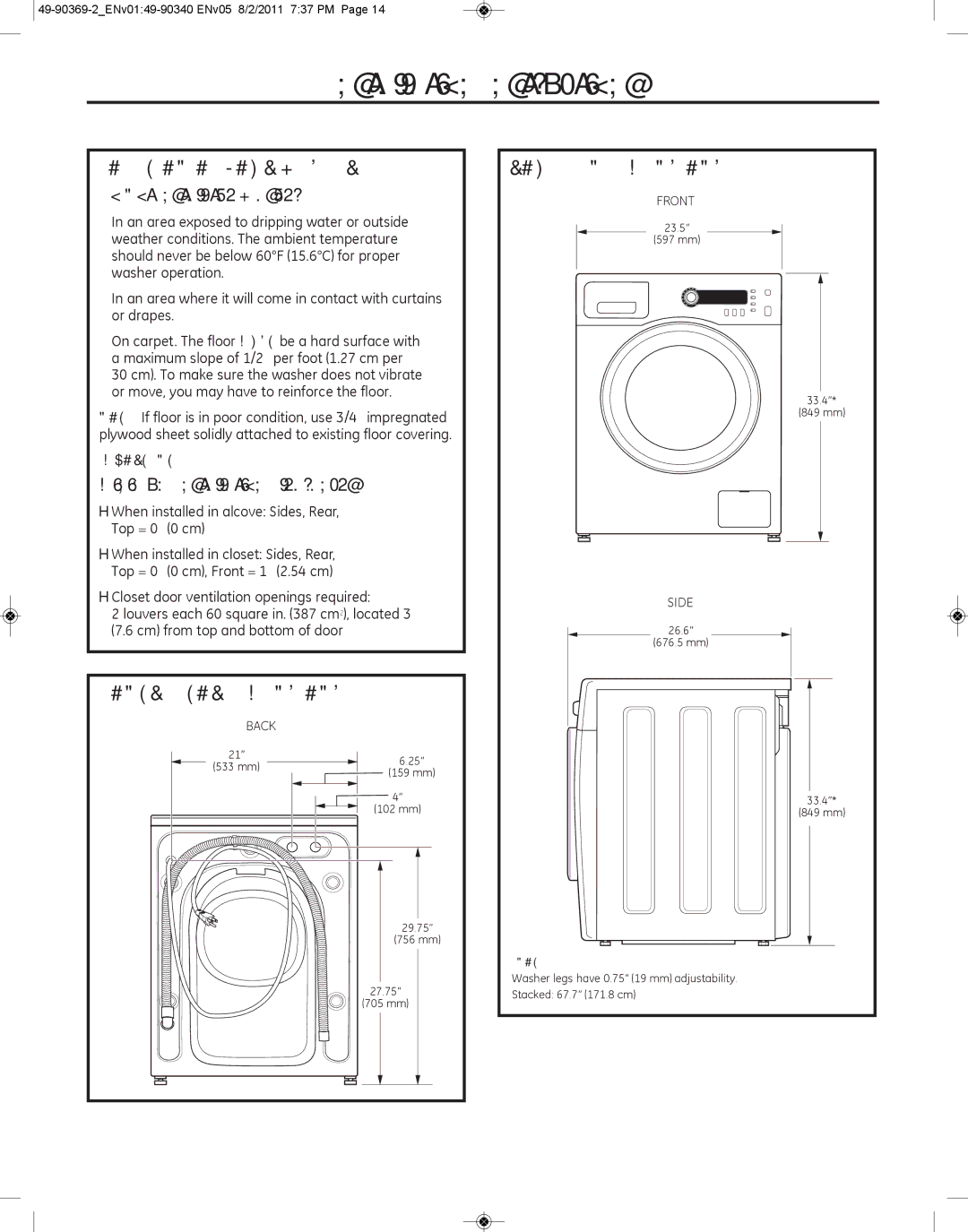
![]()
Installation Instructions
LOCatIOn OF yOUr WaSHEr
Do not Install the Washer:
1.In an area exposed to dripping water or outside weather conditions. The ambient temperature should never be below 60°F (15.6°C) for proper washer operation.
2.In an area where it will come in contact with curtains or drapes.
3.On carpet. The floor MUSt be a hard surface with a maximum slope of 1/2” per foot (1.27 cm per
30 cm). To make sure the washer does not vibrate or move, you may have to reinforce the floor.
nOtE: If floor is in poor condition, use 3/4” impregnated plywood sheet solidly attached to existing floor covering.
IMPOrtant:
Minimum Installation Clearances
•When installed in alcove: Sides, Rear, Top = 0” (0 cm)
•When installed in closet: Sides, Rear, Top = 0” (0 cm), Front = 1” (2.54 cm)
•Closet door ventilation openings required:
2 louvers each 60 square in. (387 cm2), located 3” (7.6 cm) from top and bottom of door
COntraCtOr DIMEnSIOnS
BACK
|
|
|
| 21” |
|
|
|
|
|
|
|
|
|
|
| |||||
|
|
|
|
|
|
|
|
|
|
|
|
|
|
|
| 6.25” | ||||
|
|
|
| (533 mm) |
|
|
|
|
|
|
|
|
|
|
|
| ||||
|
|
|
|
|
|
|
|
|
|
|
|
|
|
|
| |||||
|
|
|
|
|
|
|
|
|
| (159 mm) | ||||||||||
|
|
|
|
|
|
|
|
|
|
|
|
|
|
|
| |||||
|
|
|
|
|
|
|
|
|
|
|
|
|
|
|
|
|
|
| ||
|
|
|
|
|
|
|
|
|
|
|
|
|
|
|
|
|
|
|
|
|
|
|
|
|
|
|
|
|
|
|
|
|
|
|
|
|
|
| |||
|
|
|
|
|
|
|
|
|
|
|
|
|
|
|
| 4” | ||||
|
|
|
|
|
|
|
|
|
|
|
|
|
|
|
|
| ||||
|
|
|
|
|
|
|
|
|
|
|
|
|
|
| (102 mm) |
| ||||
|
|
|
|
|
|
|
|
|
|
|
|
| ||||||||
|
|
|
|
|
|
|
|
|
|
|
|
|
|
|
|
|
|
|
|
|
|
|
|
|
|
|
|
|
|
|
|
|
|
|
|
|
|
|
|
|
|
|
|
|
|
|
|
|
|
|
|
|
|
|
|
|
|
|
|
|
|
|
|
|
|
|
|
|
|
|
|
|
|
|
|
|
|
|
|
|
|
|
|
|
|
|
|
|
|
|
|
|
|
|
|
|
|
|
|
|
|
|
|
|
|
|
|
|
|
|
|
|
|
|
|
|
|
|
|
|
|
|
|
|
|
29.75”
(756 mm)
27.75”
(705 mm)
rOUgH-In DIMEnSIOnS
FRONT
23.5”
(597 mm)
SIDE
26.6”
(676.5 mm)
*nOtE:
Washer legs have 0.75” (19 mm) adjustability. Stacked: 67.7” (171.8 cm)
33.4”*
(849 mm)
33.4”*
(849 mm)
14
