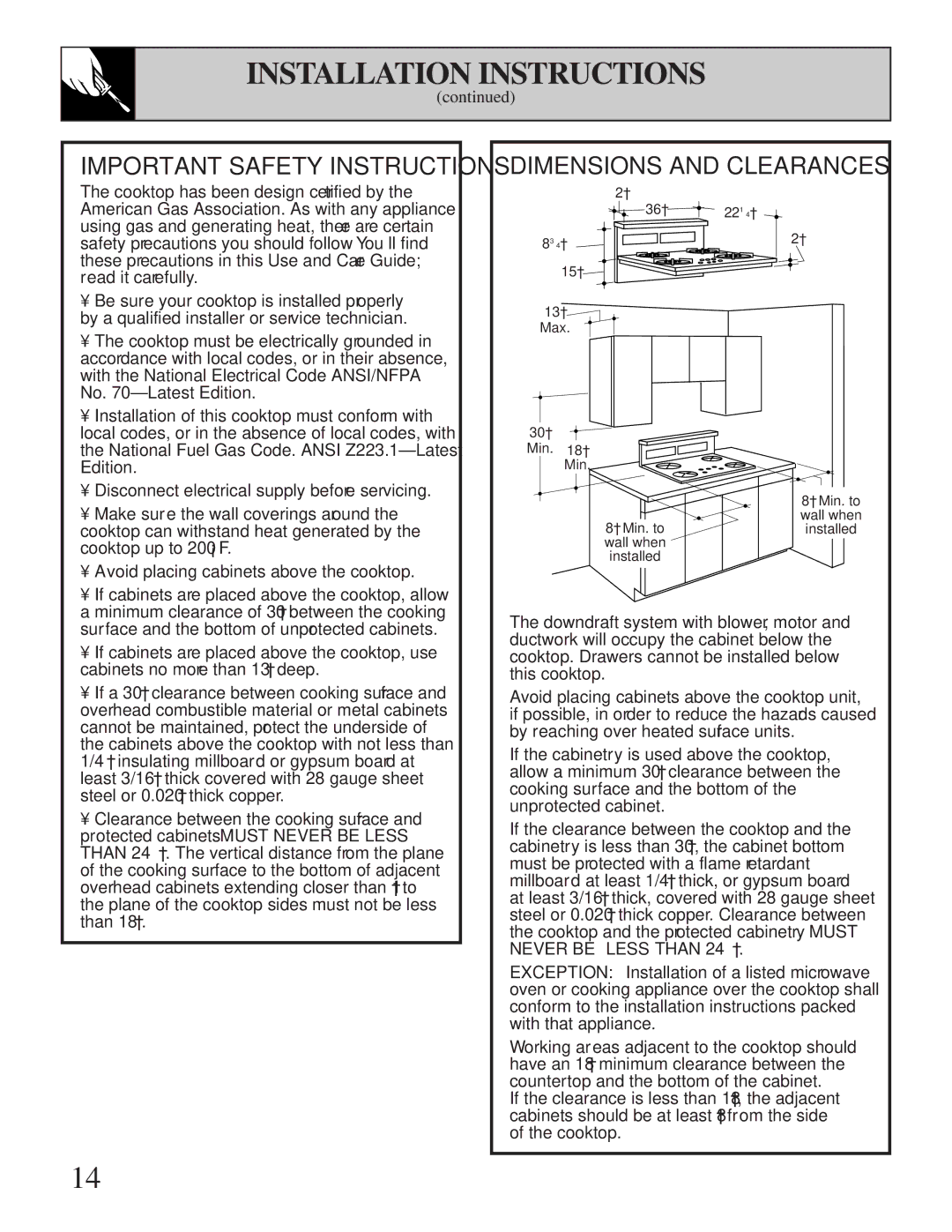JGP645 specifications
The GE Monogram JGP645 is a high-performance gas cooktop designed to elevate your culinary experience with its professional-grade features and advanced technologies. This model embodies quality craftsmanship and innovation, making it a favorite among both home cooks and professional chefs.One of the standout features of the GE Monogram JGP645 is its powerful burners. It boasts five sealed burners, including a dual-flame stacked burner that can provide up to 20,000 BTUs of heat. This allows for precise temperature control, facilitating everything from simmering sauces to searing meats. The cooktop is designed to accommodate a variety of cookware sizes, making it versatile for different cooking styles.
The surface of the JGP645 is constructed from durable stainless steel, ensuring not only an elegant appearance but also resistance to stains and easy maintenance. The heavy cast iron grates are robust and provide excellent stability for pots and pans, offering a professional look and feel. They are designed to be easily removable, making cleaning quick and effortless.
Incorporating advanced cooking technologies, the GE Monogram JGP645 includes an automatic re-ignition feature. Should a flame extinguish, this innovation ensures that the burner will reignite itself automatically, providing peace of mind during the cooking process. This cooktop also comes equipped with a precise simmer option on select burners, allowing you to maintain low temperatures for delicate dishes, like sauces and custards.
User convenience is enhanced with the cooktop’s ergonomic knob controls, which are easy to operate, even with wet or greasy hands. The continuous grates allow for smooth transitions between pots and pans, eliminating the need to lift them when changing cooking elements.
Safety is a top priority with this gas cooktop. It features a flame failure system that prevents gas from flowing if the flame is extinguished, ensuring a secure cooking environment. The JGP645 also comes with a stylish, integrated design that seamlessly fits in with a variety of kitchen aesthetics.
In conclusion, the GE Monogram JGP645 gas cooktop combines professional performance with user-friendly features, making it an ideal choice for anyone looking to enhance their cooking capabilities. Its robust design, advanced technology, and high efficiency make it a standout option in the realm of luxury kitchen appliances.

