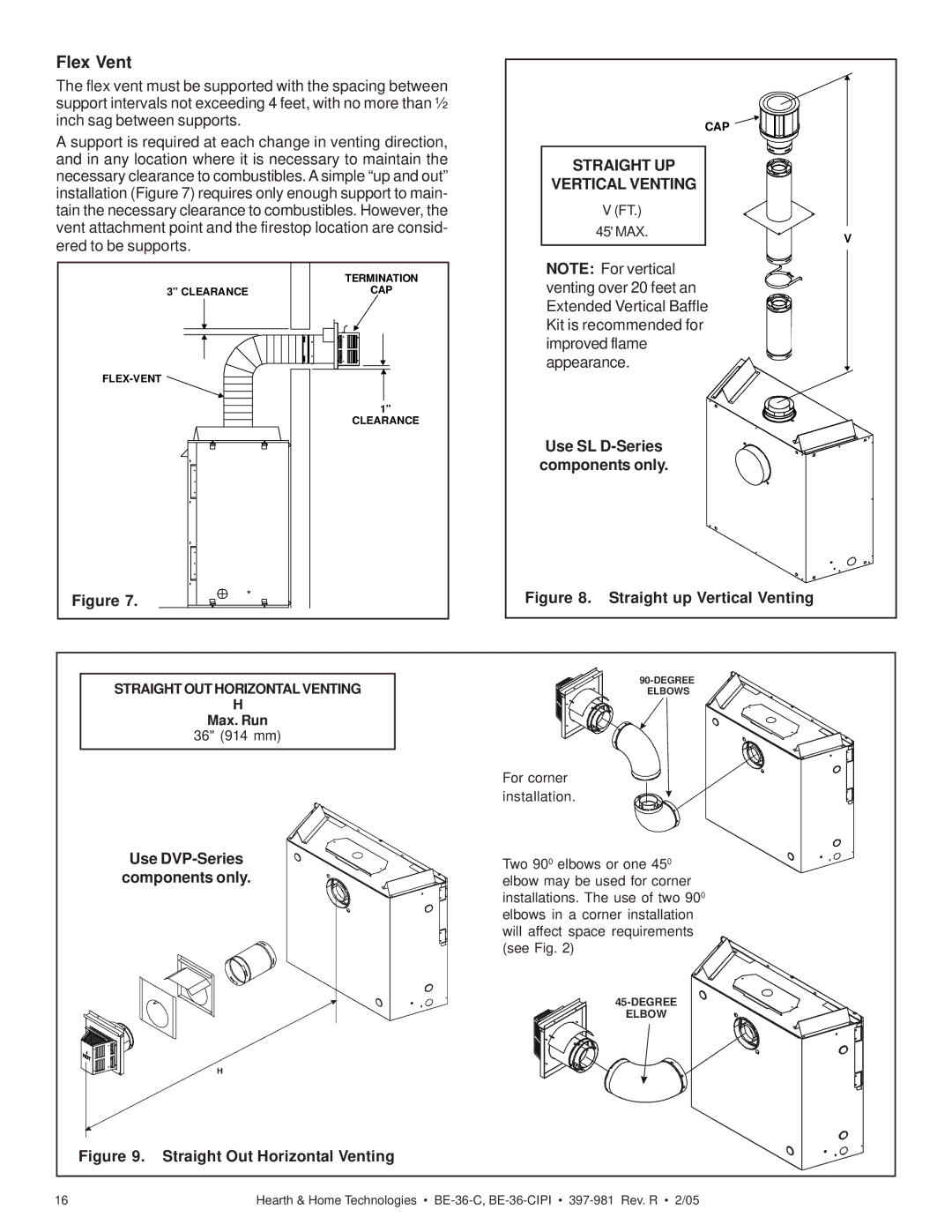BE-36-C, BE-36-CIPI specifications
Hearth and Home Technologies, a leader in innovative heating solutions, offers two remarkable gas fireplaces: the BE-36-CIPI and BE-36-C. Both models are designed to deliver efficient heating, aesthetic charm, and user-friendly features, making them ideal for modern living spaces.The BE-36-CIPI is a direct vent fireplace that provides the warmth of a traditional fire without the hassle of wood. One of its most notable features is its contemporary design, featuring clean lines and a wide viewing area. This model comes with an impressive heat output, ensuring that spaces remain comfortably warm during chilly seasons. The BE-36-CIPI incorporates innovative technologies like the IntelliFire™ ignition system, which promotes energy efficiency by providing reliable performance while minimizing fuel consumption.
Moreover, the fireplace's advanced burner system creates a stunning flame pattern and realistic look, enhancing the ambiance of any room. With customizable options, homeowners can choose different media types, such as ceramic logs or contemporary stones, allowing for personal expression in their décor.
On the other hand, the BE-36-C model offers similar features but with its unique twist. This model is characterized by its traditional aesthetic appeal, making it an excellent choice for those who prefer a classic look with modern convenience. The BE-36-C also utilizes the IntelliFire™ system, ensuring efficiency and ease of use. With a versatile design, this fireplace can fit into various style preferences, from rustic to modern.
Both models come equipped with optional heat management systems, allowing for effective temperature regulation. This feature is particularly useful for maintaining a comfortable environment without overheating the space. The fireplaces are also designed with safety in mind, adhering to strict safety standards and offering numerous safety features like a safety pilot and tempered glass doors.
In conclusion, Hearth and Home Technologies’ BE-36-CIPI and BE-36-C gas fireplaces present an ideal blend of aesthetics, efficiency, and advanced technology. Whether opting for the contemporary style of the BE-36-CIPI or the classic allure of the BE-36-C, homeowners are guaranteed to enjoy a superior heating experience that complements their home’s design while providing warmth and comfort.

