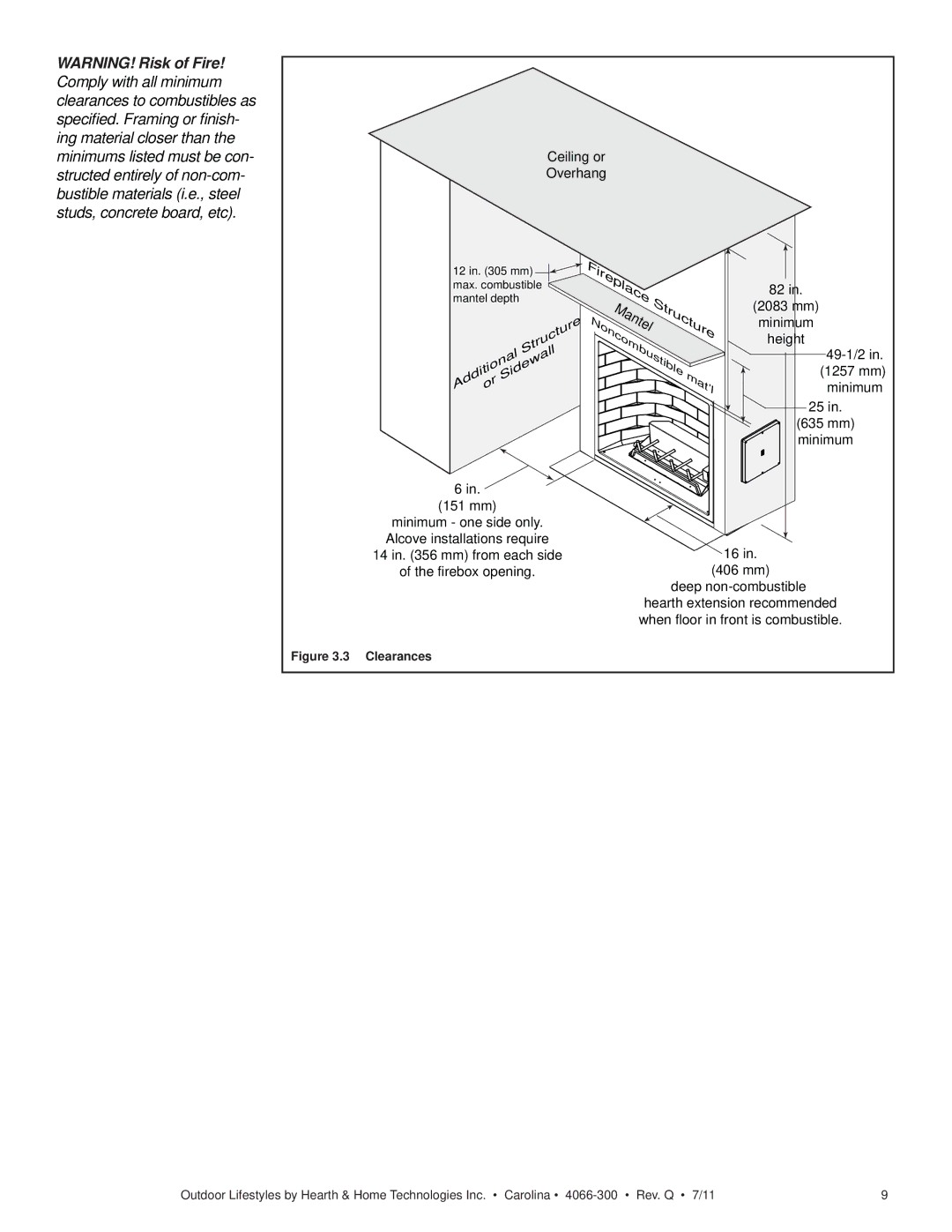
WARNING! Risk of Fire! Comply with all minimum clearances to combustibles as specified. Framing or finish- ing material closer than the minimums listed must be con- structed entirely of
Ceiling or Overhang
12 in. (305 mm) ![]()
![]() max. combustible mantel depth
max. combustible mantel depth
Structure Additionalor Sidewall
Fireplace | Structure | |
Mantel | ||
Noncombustible | mat’l | |
|
| |
82in.
(2083 mm)
minimum
height
(1257 mm) minimum
25 in.
(635 mm) minimum
6 in. ![]()
(151 mm)
minimum - one side only. Alcove installations require 14 in. (356 mm) from each side of the firebox opening.
![]() 16 in. (406 mm)
16 in. (406 mm)
deep
Figure 3.3 Clearances
Outdoor Lifestyles by Hearth & Home Technologies Inc. • Carolina • | 9 |
