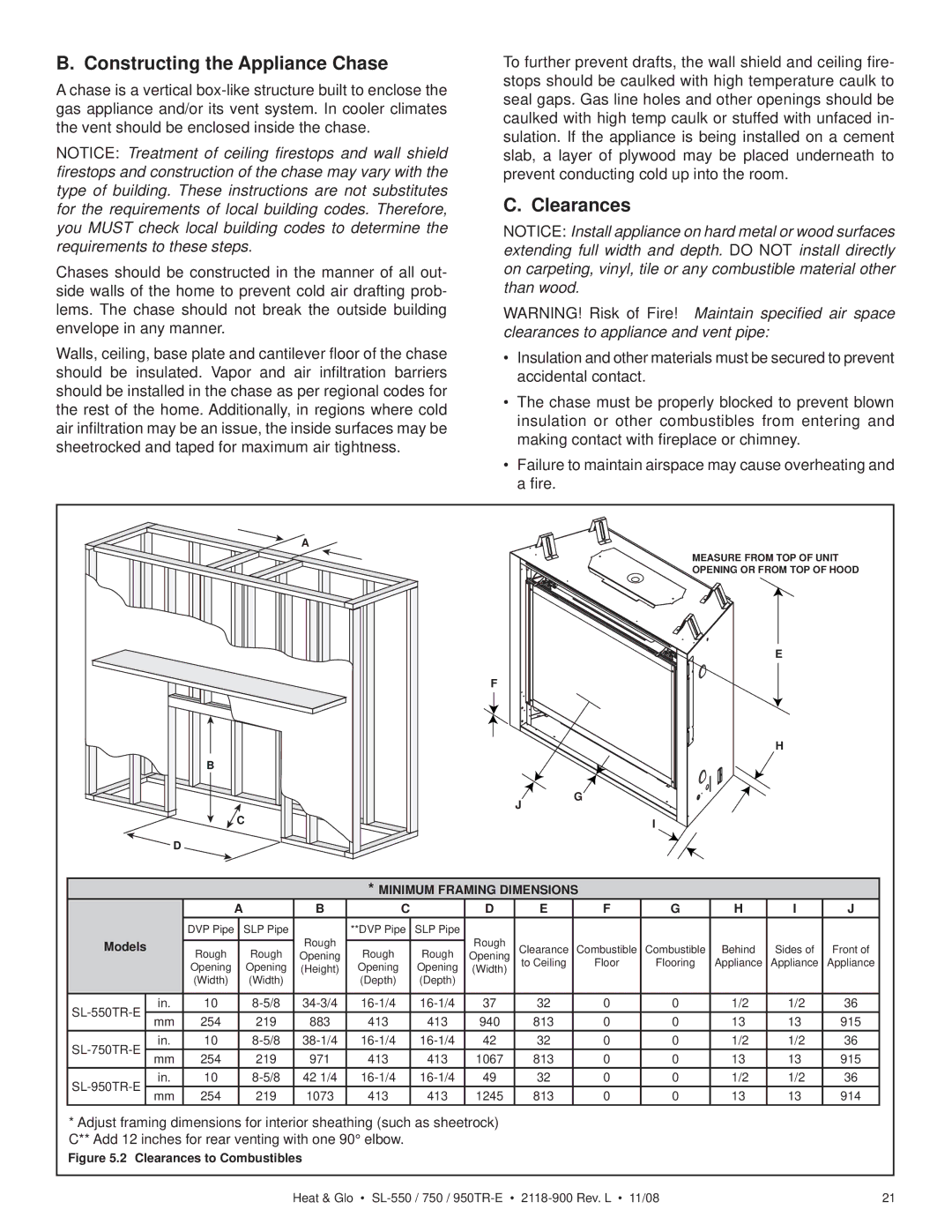SL-750TR-E, SL-750TR-IPI-E, SL-550TR-IPI-E, SL-550TR-E, SL-950TR-IPI-E specifications
Hearth and Home Technologies is renowned for its innovative fireplace solutions, and their SL series of gas fireplaces exemplifies this commitment to quality and technology. The SL-950TR-E, SL-950TR-IPI-E, SL-550TR-E, SL-550TR-IPI-E, and SL-750TR-IPI-E models are designed to enhance the beauty and comfort of any living space while offering a range of advanced features.The SL-950TR-E and SL-950TR-IPI-E are both large, linear models that provide a striking focal point for modern homes. With a glass front and sleek design, they can be installed in various settings, giving users flexibility in home design. The SL-950TR-E uses a traditional ignition system, while the SL-950TR-IPI-E incorporates an innovative intermittent pilot ignition (IPI) system that enhances energy efficiency. This technology reduces gas usage by activating the pilot light only when needed, contributing to lower utility bills.
The SL-550TR-E and SL-550TR-IPI-E models are slightly smaller but still deliver impressive heating performance. Similar to their larger counterparts, these models feature a contemporary design, perfect for homeowners who wish to blend warmth with modern aesthetics. The SL-550TR-E operates using a traditional ignition method, while the IPI variant also benefits from energy-efficient technology, ensuring that users can enjoy the ambiance of a fireplace without excessive energy consumption.
For those seeking a balance of size and efficiency, the SL-750TR-IPI-E stands out with its powerful output and sleek design. This model offers customizable flame and ember bed options, allowing users to create the ambiance they desire. The IPI system in the SL-750TR-IPI-E also enables users to control the fireplace with greater precision, providing convenience and comfort at the touch of a button.
All models feature advanced safety features, including glass safety barriers and an automated shut-off mechanism, ensuring peace of mind for homeowners. The easy-to-use remote controls offer additional convenience, allowing users to adjust flame intensity and heat output without leaving their seats.
In summary, the Hearth and Home Technologies SL series of gas fireplaces, including the SL-950TR-E, SL-950TR-IPI-E, SL-550TR-E, SL-550TR-IPI-E, and SL-750TR-IPI-E, combine aesthetic appeal with cutting-edge technology. With their modern designs, various size options, and efficient ignition systems, they provide homeowners with both warmth and elegance, making them a perfect choice for any contemporary living space.

