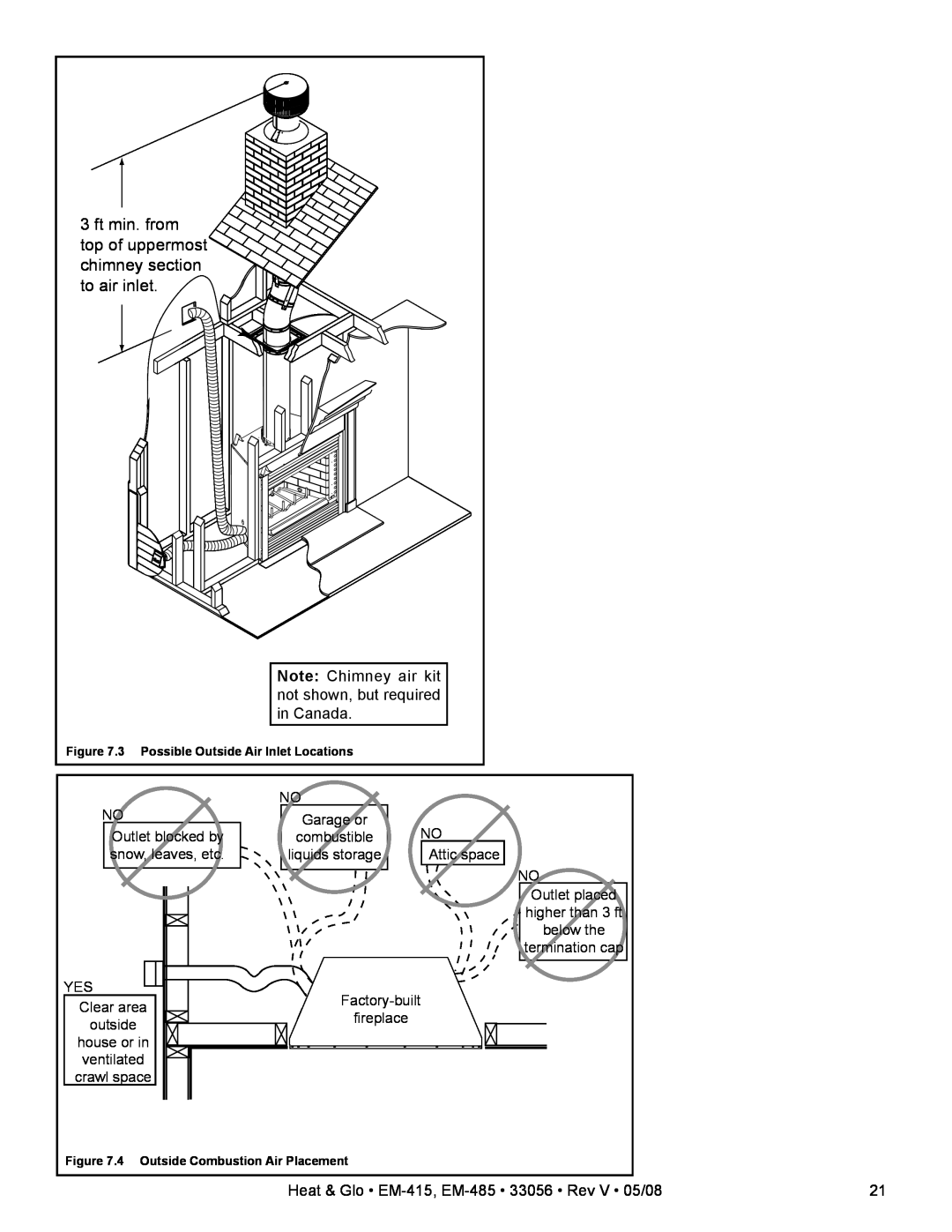
3 ft min. from top of uppermost chimney section to air inlet.
![]()
![]()
![]()
![]() )
)
) |
|
| |||
) )) |
|
| |||
) |
|
| |||
) |
|
| |||
) |
|
| |||
) |
|
| |||
) |
|
| |||
) |
|
| |||
) |
|
| |||
) |
|
| |||
) |
|
| |||
) |
|
| |||
) |
|
| |||
|
|
| ))) |
|
|
|
|
|
| ||
|
|
| ) |
|
|
|
|
| )) |
|
|
|
|
| ) |
|
|
|
|
| ) |
|
|
|
|
| ) |
|
|
|
|
| )))) |
|
|
|
|
| ) |
|
|
|
|
| )) |
|
|
|
|
| ) |
|
|
|
|
| ) |
|
|
|
|
| ) |
|
|
|
|
| ) |
|
|
|
|
| ) |
|
|
|
|
| ) |
|
|
|
|
| ) |
|
|
|
|
| ) |
|
|
|
|
| ) |
|
|
|
|
| ) |
|
|
|
|
| ) |
|
|
|
|
| )) |
|
|
|
|
| ) |
|
|
|
|
| ) |
|
|
|
|
| ) |
|
|
|
|
| ) |
|
|
|
|
| )) |
|
|
|
|
| ) |
|
|
|
|
| )) |
|
|
|
|
| )) |
|
|
|
|
| ) |
|
|
|
|
| ) |
|
|
|
|
| ) |
|
|
|
|
| ) |
|
|
|
|
| ) |
|
|
|
|
| ) |
|
|
|
|
| ) |
|
|
|
|
| ) |
|
|
|
|
| ) |
|
|
|
|
| ) |
|
|
|
|
| ))))) | ||
|
|
|
|
| )) |
|
|
|
| )) | |
)) |
| ||||
)))))))))))) |
|
| |||
| Note: Chimney air kit |
| |
| not shown, but required |
| |
| in Canada. |
|
|
Figure 7.3 Possible Outside Air Inlet Locations |
|
| |
NO | NO |
|
|
Garage or | NO |
| |
Outlet blocked by | combustible |
| |
snow, leaves, etc. | liquids storage | Attic space |
|
|
| NO |
|
|
| Outlet placed |
|
|
| higher than 3 ft |
|
|
| below the |
|
|
| termination cap |
|
YES |
| ||
Clear area |
| ||
fireplace |
|
| |
outside |
|
| |
|
|
| |
house or in |
|
|
|
ventilated |
|
|
|
crawl space |
|
|
|
Figure 7.4 Outside Combustion Air Placement |
|
| |
| Heat & Glo • | 21 | |
