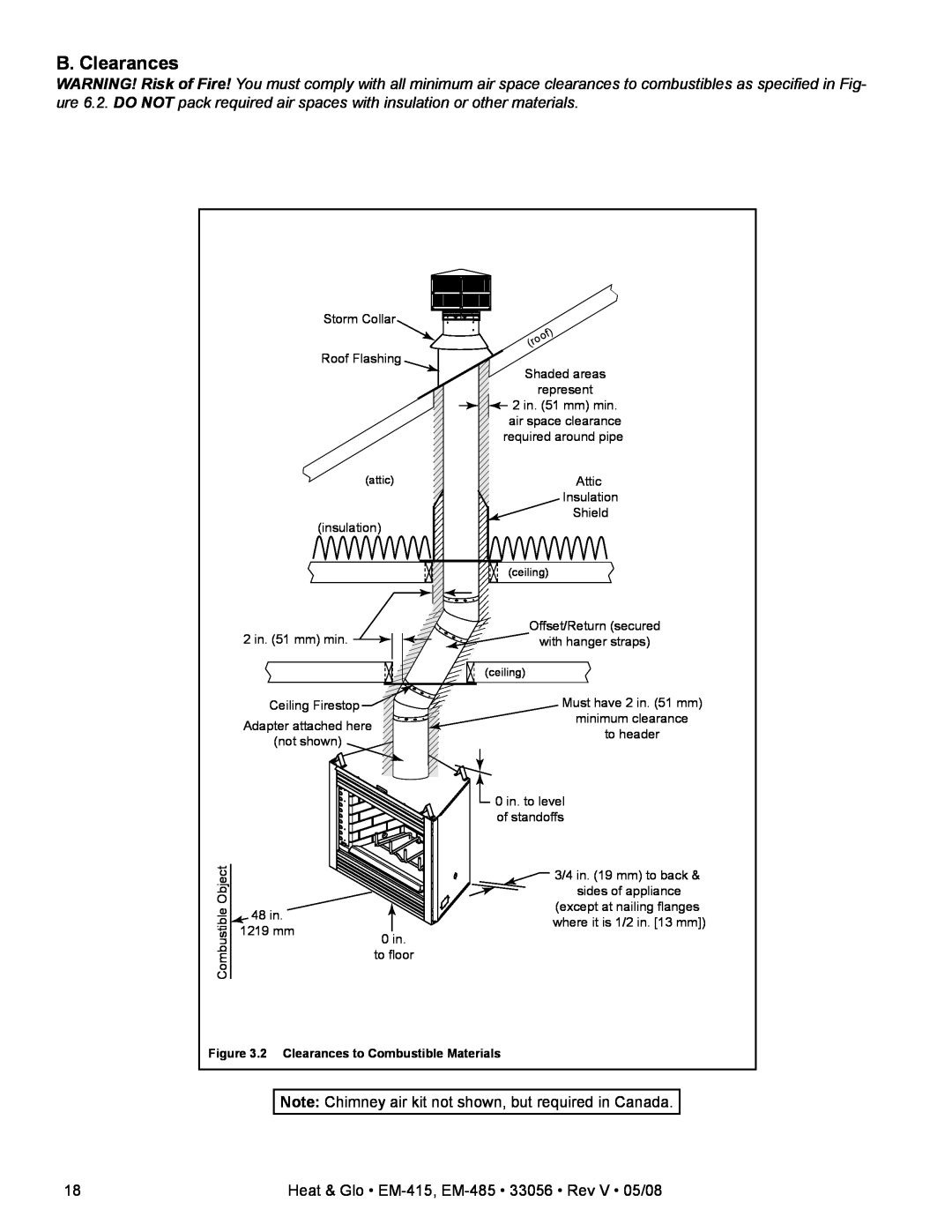
B. Clearances
WARNING! Risk of Fire! You must comply with all minimum air space clearances to combustibles as specified in Fig- ure 6.2. DO NOT pack required air spaces with insulation or other materials.
Storm Collar
Roof Flashing
(attic)
(insulation)
2 in. (51 mm) min. ![]()
![]()
Shaded areas
represent
![]() 2 in. (51 mm) min. air space clearance required around pipe
2 in. (51 mm) min. air space clearance required around pipe
Attic
Insulation
Shield
(ceiling)
Offset/Return (secured
with hanger straps)
(ceiling)
Ceiling Firestop![]()
Adapter attached here
(not shown)
Object |
|
|
Combustible | 48 in. |
|
|
| |
| 1219 mm | 0 in. |
|
| |
|
| to floor |
Must have 2 in. (51 mm)
minimum clearance
to header
![]() 0 in. to level of standoffs
0 in. to level of standoffs
![]() 3/4 in. (19 mm) to back & sides of appliance
3/4 in. (19 mm) to back & sides of appliance
(except at nailing flanges where it is 1/2 in. [13 mm])
Figure 3.2 Clearances to Combustible Materials
Note: Chimney air kit not shown, but required in Canada.
18 | Heat & Glo • |
